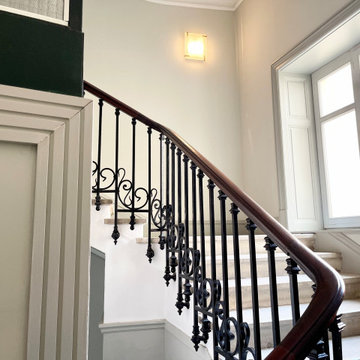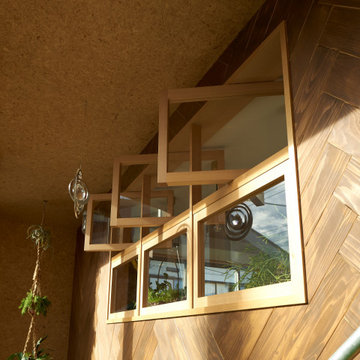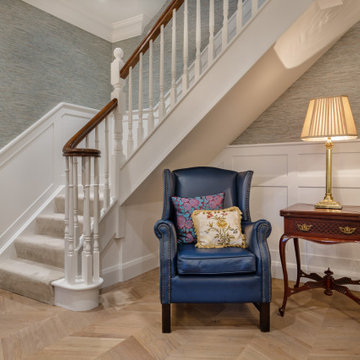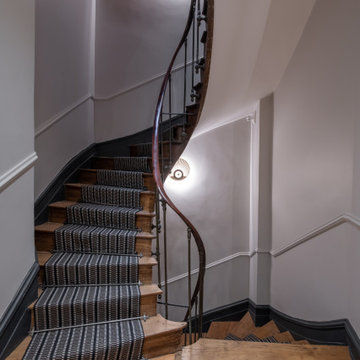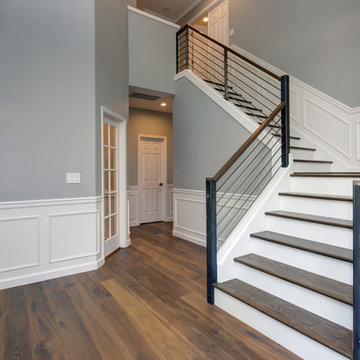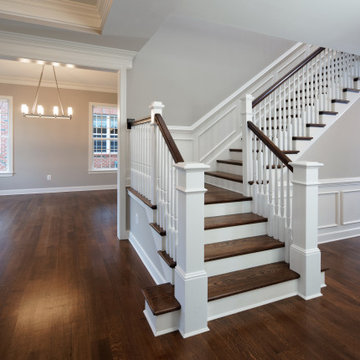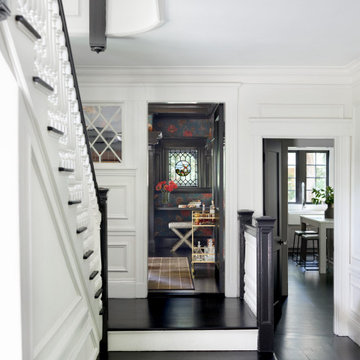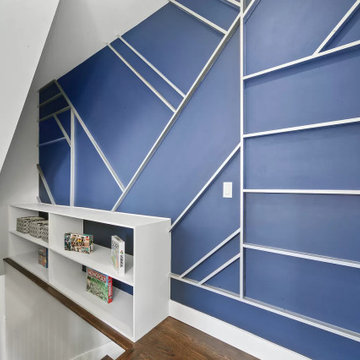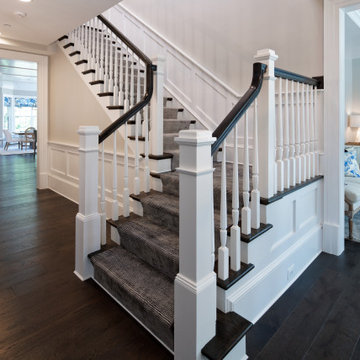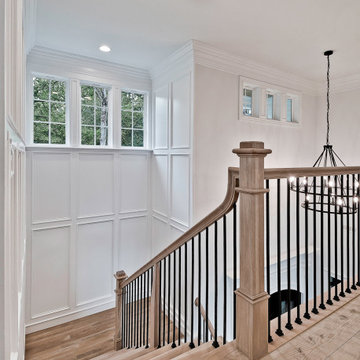Staircase with Wainscoting Ideas and Designs
Refine by:
Budget
Sort by:Popular Today
221 - 240 of 1,733 photos
Item 1 of 2
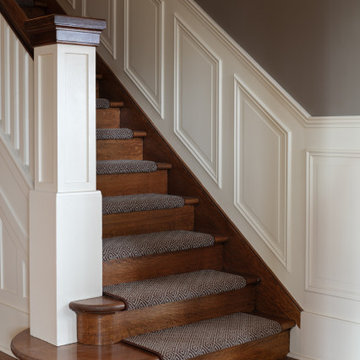
A corroded pipe in the 2nd floor bathroom was the original prompt to begin extensive updates on this 109 year old heritage home in Elbow Park. This craftsman home was build in 1912 and consisted of scattered design ideas that lacked continuity. In order to steward the original character and design of this home while creating effective new layouts, we found ourselves faced with extensive challenges including electrical upgrades, flooring height differences, and wall changes. This home now features a timeless kitchen, site finished oak hardwood through out, 2 updated bathrooms, and a staircase relocation to improve traffic flow. The opportunity to repurpose exterior brick that was salvaged during a 1960 addition to the home provided charming new backsplash in the kitchen and walk in pantry.
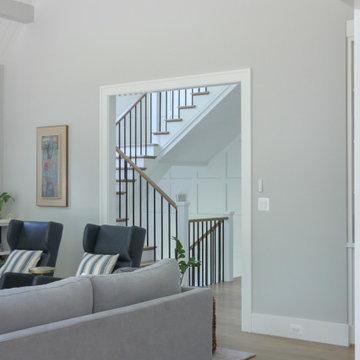
Properly spaced round-metal balusters and simple/elegant white square newels make a dramatic impact in this four-level home. Stain selected for oak treads and handrails match perfectly the gorgeous hardwood floors and complement the white wainscoting throughout the house. CSC 1976-2021 © Century Stair Company ® All rights reserved.
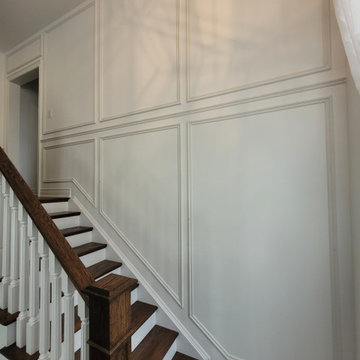
The flow of the design continues within the staircase, which is a showpiece from the main level. Proclaiming creative beauty, this well put together trim design captures attention without shouting or looking too busy.
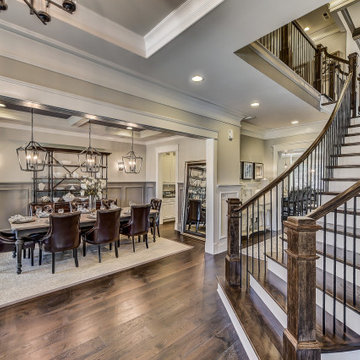
A curved staircase in Charlotte with oak steps, iron balusters, and oak handrails.
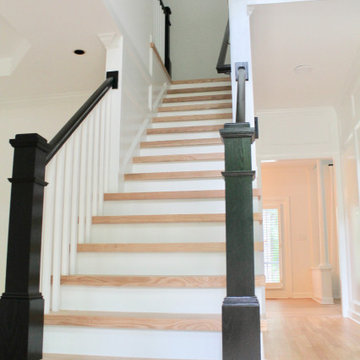
All this classic home needed was some new life and love poured into it. The client's had a very modern style and were drawn to Restoration Hardware inspirations. The palette we stuck to in this space incorporated easy neutrals, mixtures of brass, and black accents. We freshened up the original hardwood flooring throughout with a natural matte stain, added wainscoting to enhance the integrity of the home, and brightened the space with white paint making the rooms feel more expansive than reality.
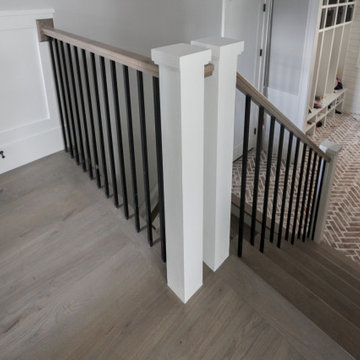
Properly spaced round-metal balusters and simple/elegant white square newels make a dramatic impact in this four-level home. Stain selected for oak treads and handrails match perfectly the gorgeous hardwood floors and complement the white wainscoting throughout the house. CSC 1976-2021 © Century Stair Company ® All rights reserved.

The Stair is open to the Entry, Den, Hall, and the entire second floor Hall. The base of the stair includes a built-in lift-up bench for storage and seating. Wood risers, treads, ballusters, newel posts, railings and wainscoting make for a stunning focal point of both levels of the home. A large transom window over the Stair lets in ample natural light and will soon be home to a custom stained glass window designed and made by the homeowner.
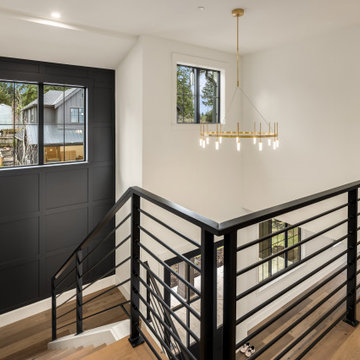
Modern Farmhouse staircase with Feature Wall detail in Iron Ore by Sherwin Williams. Custom Iron railings and gold light fixture. Note: these are lighted stairs, using WAC LED 5"x3" wall lights with clear lens.
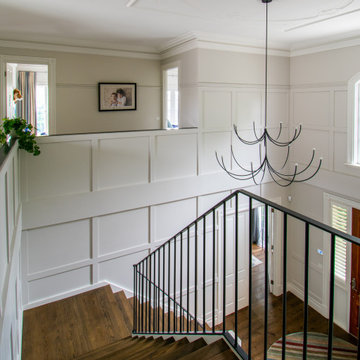
Custom board and batten wall panelling was added to this very plain entry to give it character.
Staircase was refurbished with engineered timber boards.
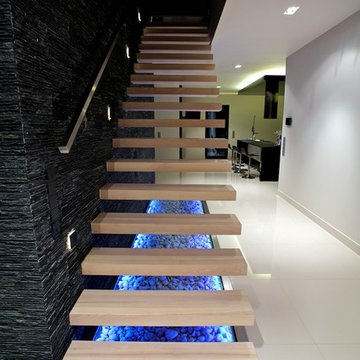
Gerade Kragarmtreppe eingebohrt in Beton-/ Steinwand. Edelstahlhandlauf und Wand- bzw. Treppenbeleuchtung ist integriert. Kragarmstufen aus Eiche.
Staircase with Wainscoting Ideas and Designs
12
