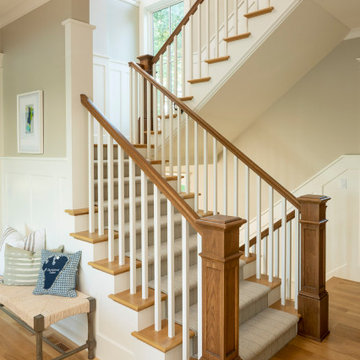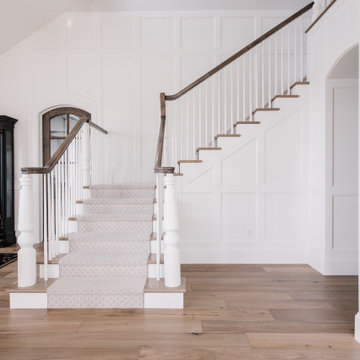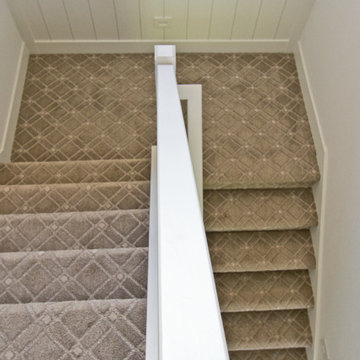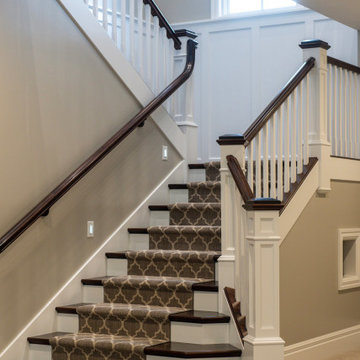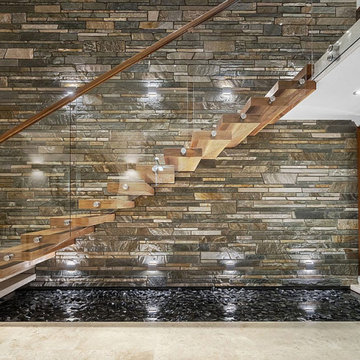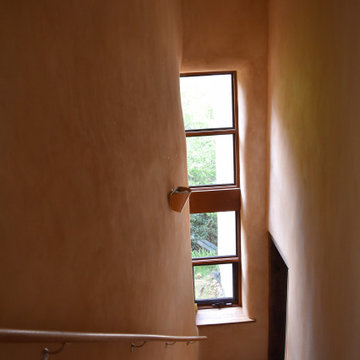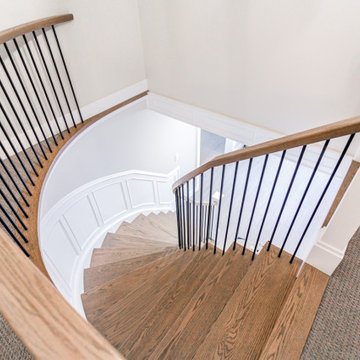Brown Staircase with Wainscoting Ideas and Designs
Refine by:
Budget
Sort by:Popular Today
1 - 20 of 441 photos
Item 1 of 3

After photo of our modern white oak stair remodel and painted wall wainscot paneling.
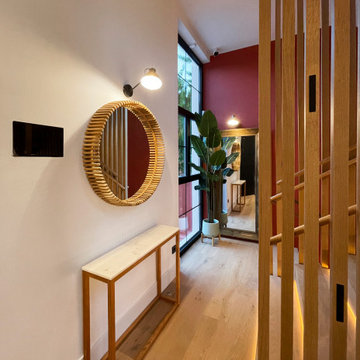
Escalera forrada de madera natural en los peldaños y los separadores laterales. Se pusieron los leds abajo de las tabicas para que la iluminación no moleste a la hora de subir las escaleras. Al fondo un gran ventanal con vistas al jardín.
Stairs lined with natural wood on the steps and the side dividers. The leds were placed under the partitions so that the lighting does not disturb when going up the stairs. In the background a large window overlooking the garden.
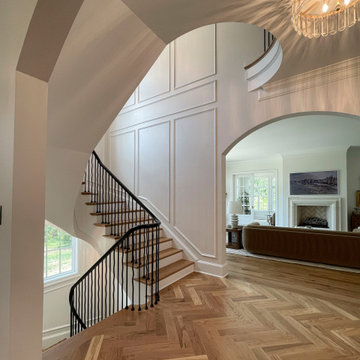
A grand hall entrance features a head-turning floating white oak staircase; it features an interesting geometrical pattern for its vertically-placed satin black metal balusters, and a very creative black-painted maple railing system to function as starting newels. CSC 1976-2023 © Century Stair Company ® All rights reserved.
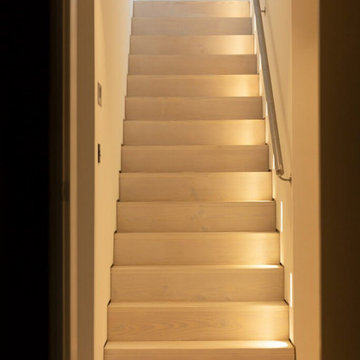
This staircase exudes a clean and neat appearance, adorned with wall lighting features that enhance its overall aesthetics. The design is characterized by a comfortable simplicity, achieving an elegant look that seamlessly blends functionality with style.
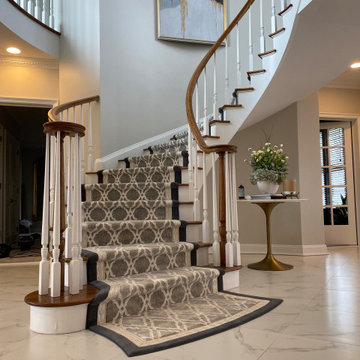
Custom runner made with field carpet, fabric insert, and outside border. Call G. Fried Flooring in Paramus @ 201-967-1250.

The impressive staircase is located next to the foyer. The black wainscoting provides a dramatic backdrop for the gold pendant chandelier that hangs over the staircase. Simple black iron railing frames the stairwell to the basement and open hallways provide a welcoming flow on the main level of the home.

This entry hall is enriched with millwork. Wainscoting is a classical element that feels fresh and modern in this setting. The collection of batik prints adds color and interest to the stairwell and welcome the visitor.

A staircase is so much more than circulation. It provides a space to create dramatic interior architecture, a place for design to carve into, where a staircase can either embrace or stand as its own design piece. In this custom stair and railing design, completed in January 2020, we wanted a grand statement for the two-story foyer. With walls wrapped in a modern wainscoting, the staircase is a sleek combination of black metal balusters and honey stained millwork. Open stair treads of white oak were custom stained to match the engineered wide plank floors. Each riser painted white, to offset and highlight the ascent to a U-shaped loft and hallway above. The black interior doors and white painted walls enhance the subtle color of the wood, and the oversized black metal chandelier lends a classic and modern feel.
The staircase is created with several “zones”: from the second story, a panoramic view is offered from the second story loft and surrounding hallway. The full height of the home is revealed and the detail of our black metal pendant can be admired in close view. At the main level, our staircase lands facing the dining room entrance, and is flanked by wall sconces set within the wainscoting. It is a formal landing spot with views to the front entrance as well as the backyard patio and pool. And in the lower level, the open stair system creates continuity and elegance as the staircase ends at the custom home bar and wine storage. The view back up from the bottom reveals a comprehensive open system to delight its family, both young and old!
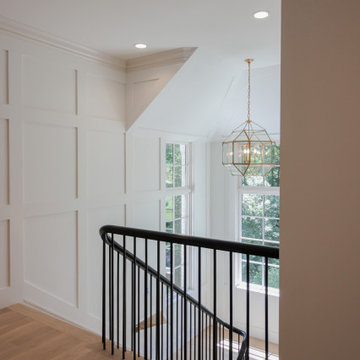
This multistory straight stair embraces nature and simplicity. It features 1" white oak treads, paint grade risers, white oak railing and vertical metal/round balusters; the combination of colors and materials selected for this specific stair design lends a clean and elegant appeal for this brand-new home.CSC 1976-2021 © Century Stair Company ® All rights reserved.

The impressive staircase is located next to the foyer. The black wainscoting provides a dramatic backdrop for the gold pendant chandelier that hangs over the staircase. Simple black iron railing frames the stairwell to the basement and open hallways provide a welcoming flow on the main level of the home.

Ingresso e scala. La scala esistente è stata rivestita in marmo nero marquinia, alla base il mobile del soggiorno abbraccia la scala e arriva a completarsi nel mobile del'ingresso. Pareti verdi e pavimento ingresso in marmo verde alpi.
Nel sotto scala è stata ricavato un armadio guardaroba per l'ingresso.
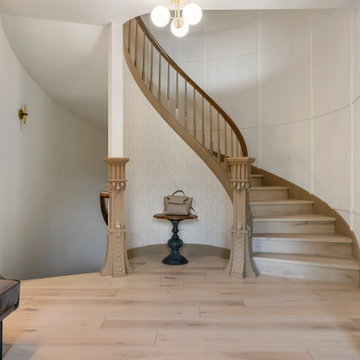
Clean and bright for a space where you can clear your mind and relax. Unique knots bring life and intrigue to this tranquil maple design. With the Modin Collection, we have raised the bar on luxury vinyl plank. The result is a new standard in resilient flooring. Modin offers true embossed in register texture, a low sheen level, a rigid SPC core, an industry-leading wear layer, and so much more.
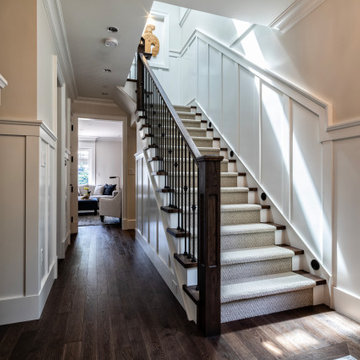
Tailored & Transitional Front Entry with hardwood tread staircase and carpet runner. Beautifully crafted wainscot lines the hallways and leads you to the upper level with precision.
Brown Staircase with Wainscoting Ideas and Designs
1
