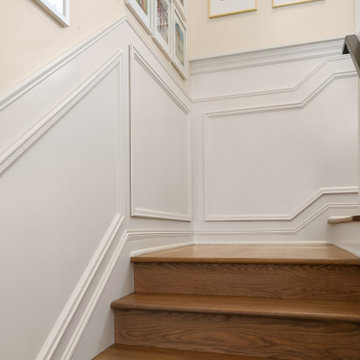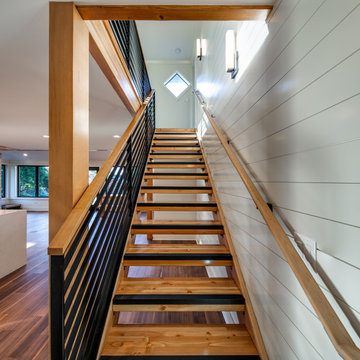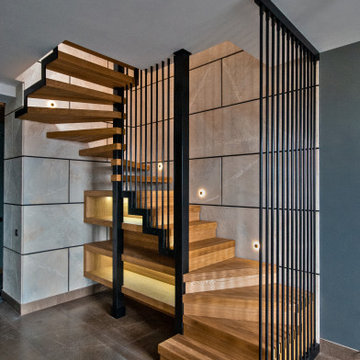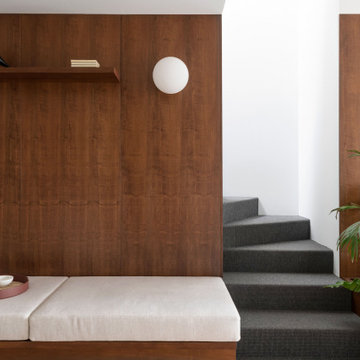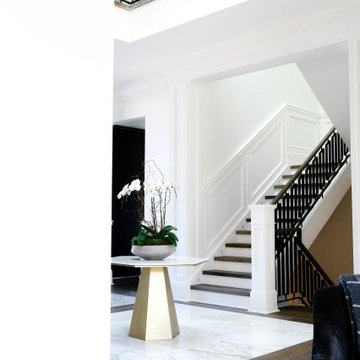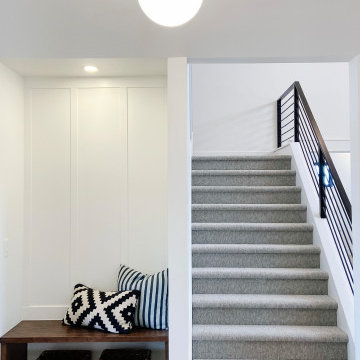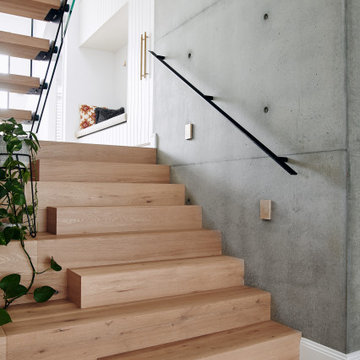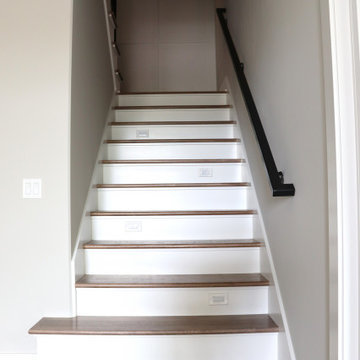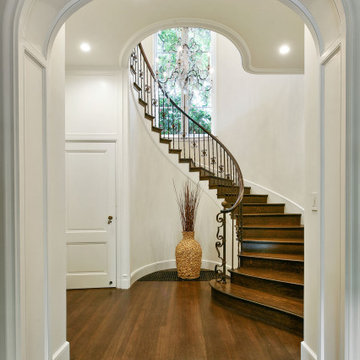Metal Railing Staircase with Wainscoting Ideas and Designs
Refine by:
Budget
Sort by:Popular Today
1 - 20 of 146 photos
Item 1 of 3

The impressive staircase is located next to the foyer. The black wainscoting provides a dramatic backdrop for the gold pendant chandelier that hangs over the staircase. Simple black iron railing frames the stairwell to the basement and open hallways provide a welcoming flow on the main level of the home.

Ingresso e scala. La scala esistente è stata rivestita in marmo nero marquinia, alla base il mobile del soggiorno abbraccia la scala e arriva a completarsi nel mobile del'ingresso. Pareti verdi e pavimento ingresso in marmo verde alpi.
Nel sotto scala è stata ricavato un armadio guardaroba per l'ingresso.
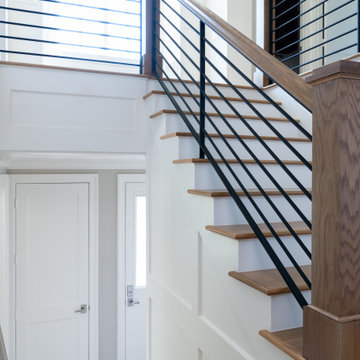
The patterned floor tile was repeated on the Laundry Room backsplash. White wainscoting in the stairwell is functional and creates visual interest
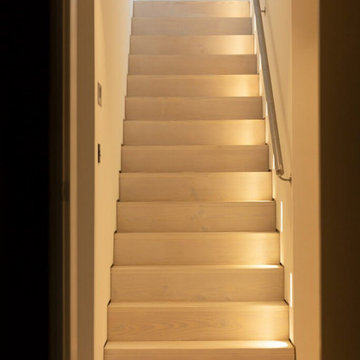
This staircase exudes a clean and neat appearance, adorned with wall lighting features that enhance its overall aesthetics. The design is characterized by a comfortable simplicity, achieving an elegant look that seamlessly blends functionality with style.
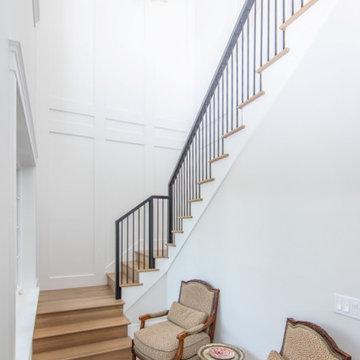
The stairway is a central point of any home, and one that is passed dozens of times daily, so we believe it's important that every staircase is beautifully designed and tastefully decorated.
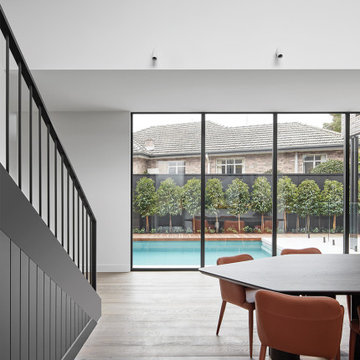
Where form meets class. This stunning contemporary stair features beautiful American Oak timbers contrasting with a striking steel balustrade with feature timber panelling underneath the flight. This elegant design takes up residence in Mazzei’s Royal Melbourne Hospital Lottery home.
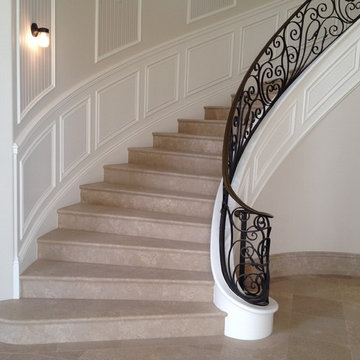
L shaped stairway with solid wood treads, painted risers, Box posts, painted square balusters, wainscoting on the inside walls, skirting on the outside walls and a hardwood handrail.
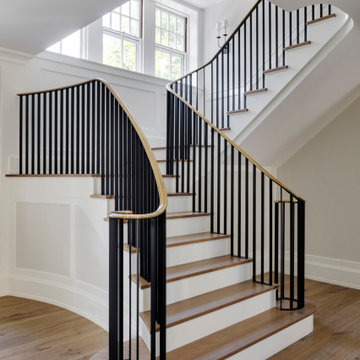
TEAM
Architect: LDa Architecture & Interiors
Interior Design: Su Casa Designs
Builder: Youngblood Builders
Photographer: Greg Premru

With two teen daughters, a one bathroom house isn’t going to cut it. In order to keep the peace, our clients tore down an existing house in Richmond, BC to build a dream home suitable for a growing family. The plan. To keep the business on the main floor, complete with gym and media room, and have the bedrooms on the upper floor to retreat to for moments of tranquility. Designed in an Arts and Crafts manner, the home’s facade and interior impeccably flow together. Most of the rooms have craftsman style custom millwork designed for continuity. The highlight of the main floor is the dining room with a ridge skylight where ship-lap and exposed beams are used as finishing touches. Large windows were installed throughout to maximize light and two covered outdoor patios built for extra square footage. The kitchen overlooks the great room and comes with a separate wok kitchen. You can never have too many kitchens! The upper floor was designed with a Jack and Jill bathroom for the girls and a fourth bedroom with en-suite for one of them to move to when the need presents itself. Mom and dad thought things through and kept their master bedroom and en-suite on the opposite side of the floor. With such a well thought out floor plan, this home is sure to please for years to come.
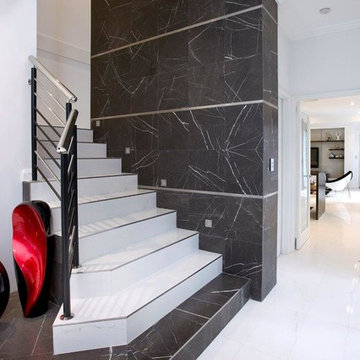
If you’re looking for the latest in urban style and sophistication, you’ve just found it. With its clean lines, light and airy spaces and modern finishes the Churchlands has it all. Stylish open-plan spaces flow naturally to an outdoor entertaining area while the stunning kitchen has everything the home chef could wish for. And, when it’s time to retire, beautiful bedrooms and bathrooms – including two master suites – offer a luxurious retreat.
• Contemporary rendered façade
• Feature marble and stone
• Rear garage design
• Modern kitchen with stainless steel appliances
• High level of fitout throughout
• Four bedrooms, three bathrooms plus two powder rooms
• Home theatre
• Separate sitting room with balcony
• Alfresco area
Metal Railing Staircase with Wainscoting Ideas and Designs
1

