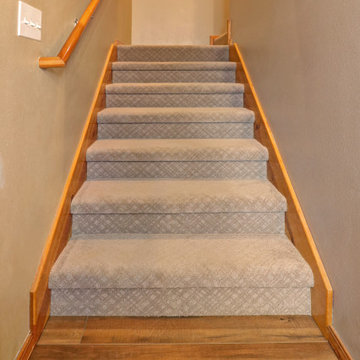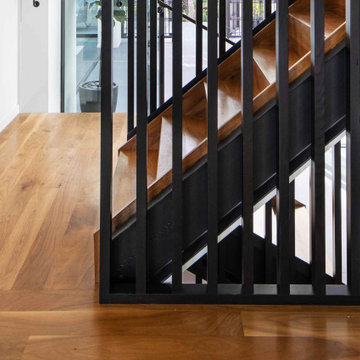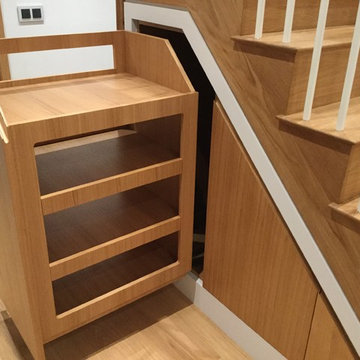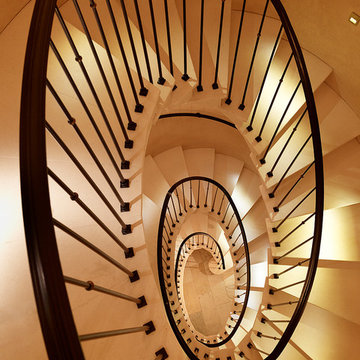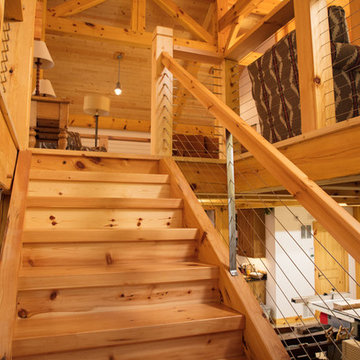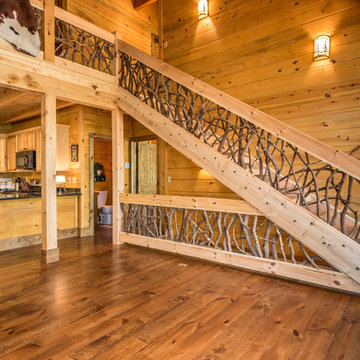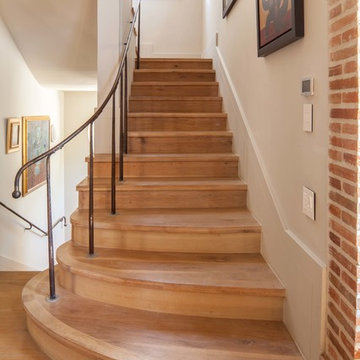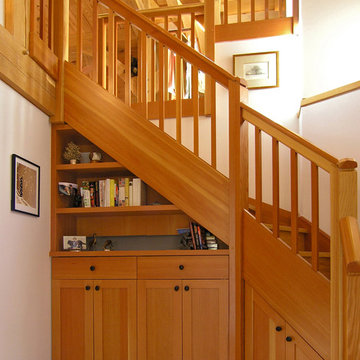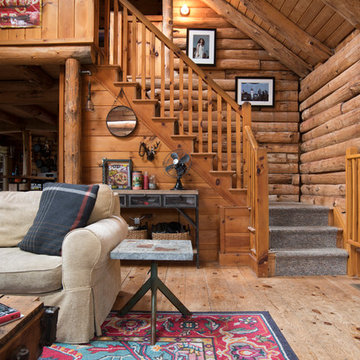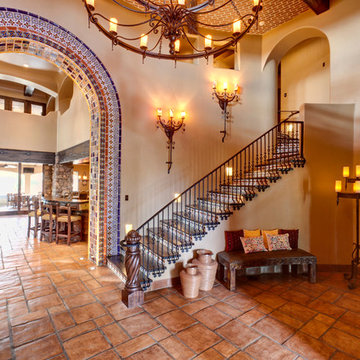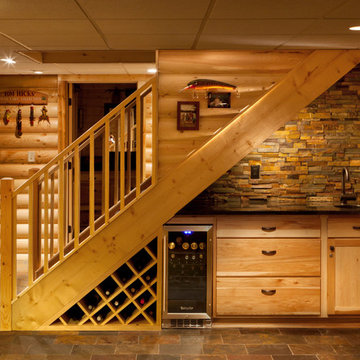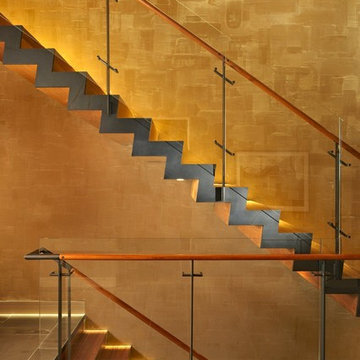Staircase Ideas and Designs
Refine by:
Budget
Sort by:Popular Today
161 - 180 of 10,565 photos
Item 1 of 2
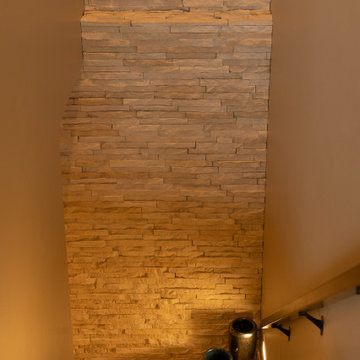
Our clients sought a welcoming remodel for their new home, balancing family and friends, even their cat companions. Durable materials and a neutral design palette ensure comfort, creating a perfect space for everyday living and entertaining.
The staircase features a soothing, neutral palette and thoughtful decor. The wall displays a captivating artwork, perfectly complementing the elegant design.
---
Project by Wiles Design Group. Their Cedar Rapids-based design studio serves the entire Midwest, including Iowa City, Dubuque, Davenport, and Waterloo, as well as North Missouri and St. Louis.
For more about Wiles Design Group, see here: https://wilesdesigngroup.com/
To learn more about this project, see here: https://wilesdesigngroup.com/anamosa-iowa-family-home-remodel
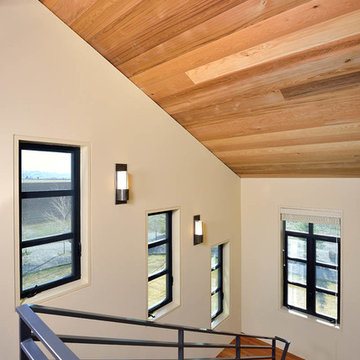
Stairway with black steel railings and handrail, western red cedar ceilings and recycled heart pine wood flooring in modern farmhouse style home on a ranch in Idaho. Photo by Tory Taglio Photography
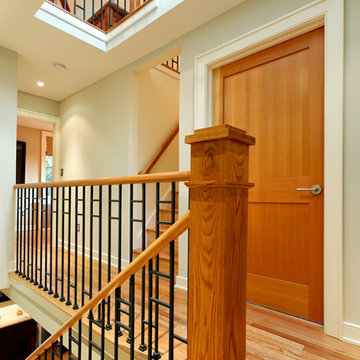
Architect: Reader & Swartz Architects, P.C.
http://www.readerswartz.com/
Greg Hadley Photography
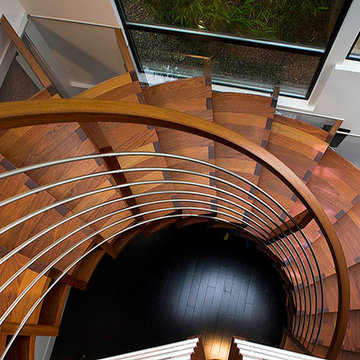
Glass extension of treads to adjacent walls provides safe passage up and down stairs.
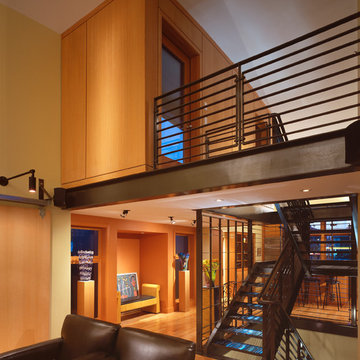
The main floor of the owners unit is an open, loft-like living/dining/kitchen beneath a continuous bowed roof. the owner's bedrooms and bath are on the floor below. The steel stair continues to a roof deck overlooking the city.
photo: Ben Benschneider

Located upon a 200-acre farm of rolling terrain in western Wisconsin, this new, single-family sustainable residence implements today’s advanced technology within a historic farm setting. The arrangement of volumes, detailing of forms and selection of materials provide a weekend retreat that reflects the agrarian styles of the surrounding area. Open floor plans and expansive views allow a free-flowing living experience connected to the natural environment.
Staircase Ideas and Designs
9
