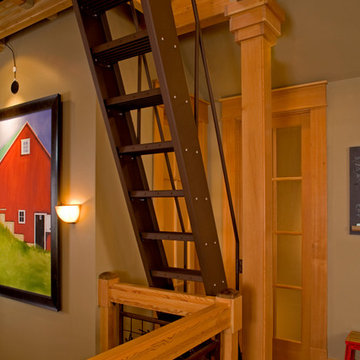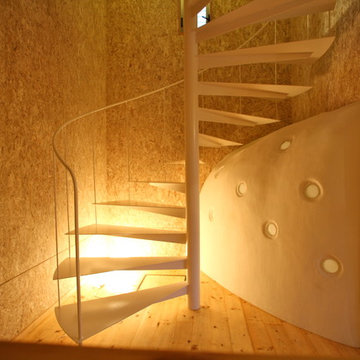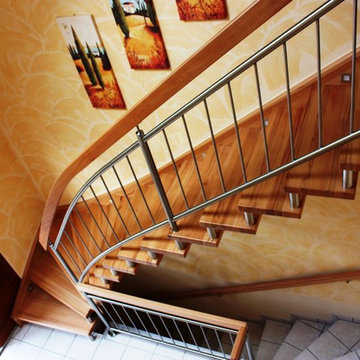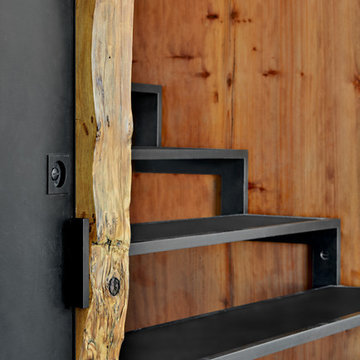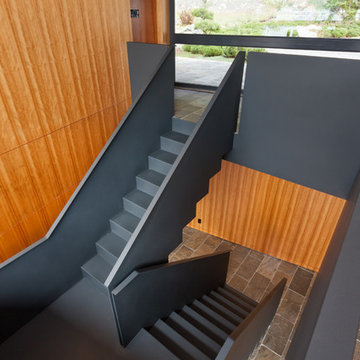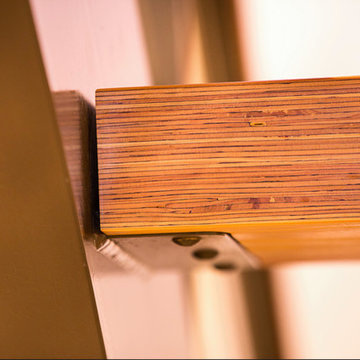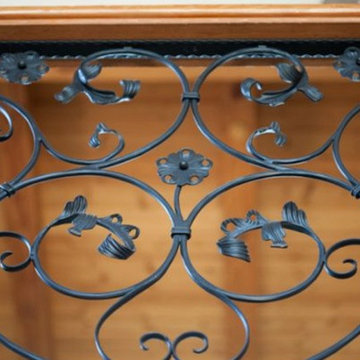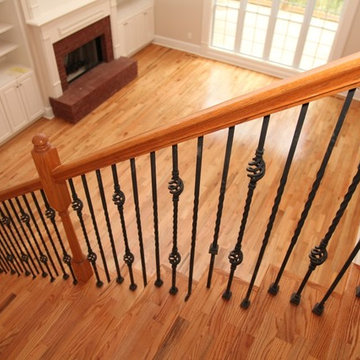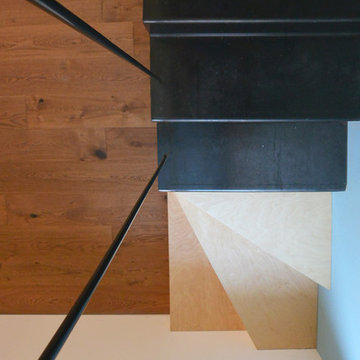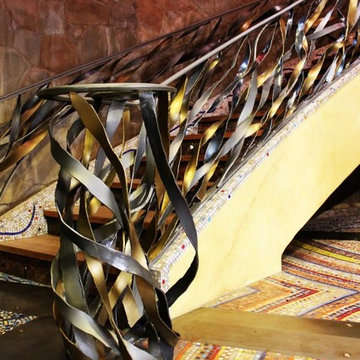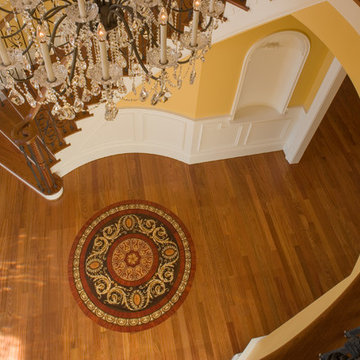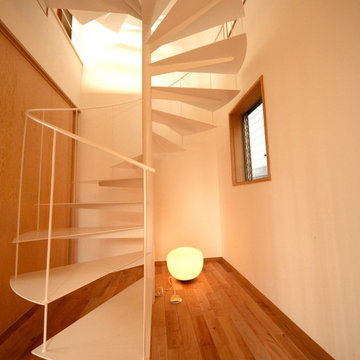Metal Staircase Ideas and Designs
Refine by:
Budget
Sort by:Popular Today
1 - 19 of 19 photos
Item 1 of 3
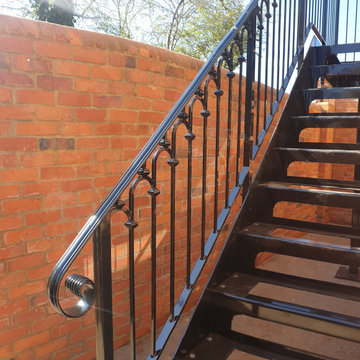
A decretive external staircase with a large landing and bespoke features. The folded treads will be finished with oak so only the rise will be seen, the laser cut detail on the rise allows light to shine through and gives the staircase an ornate feel. The balustrade is fabricated from stock items amended to suit the clients desired look.
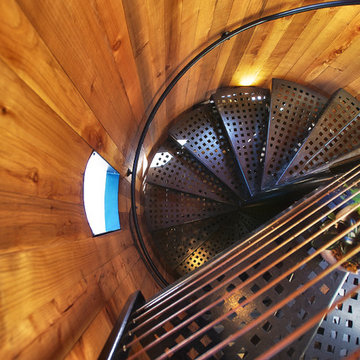
Photos by John Costill: www.costill.com
Contractor: Earthtone Construction, Sebastopol, CA
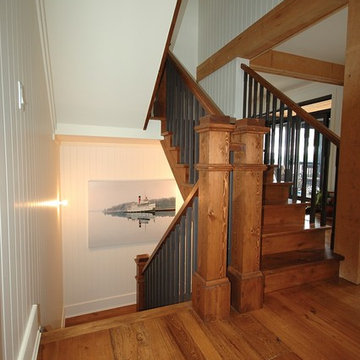
This rustic, custom built cottage designed by Tamarack North Ltd. is the perfect private island getaway located on the north end of Lake Joseph. Surrounded by serene views and rocky landscapes, Bungay Island is destined to provide you with a fun-filled summer with whatever you desire.
This private rustic getaway features a warm, inviting family room with a large, wood burning fire place to enjoy with friends and family on chilly summer nights. The property also includes a beautifully landscaped man made beach to enjoy under the summer sun.
Tamarack North prides their company off of professional engineers and builders passionate about serving Muskoka, Lake of Bays and Georgian Bay with fine seasonal homes.
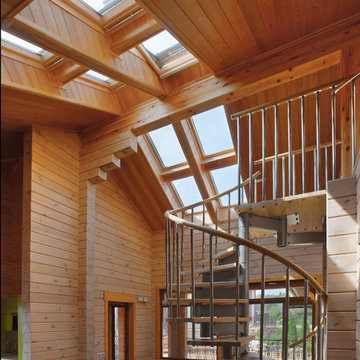
Дом для отдыха. С бассейном, сауной, террасой с мангалом, бильярдной, зоной релакса с камином. Большое количество мансардных окон, двухсветное пространство комнаты отдыха создает максимальный комфорт хозяевам и гостям дома. Винтовая лестница ведет в бильярдную.
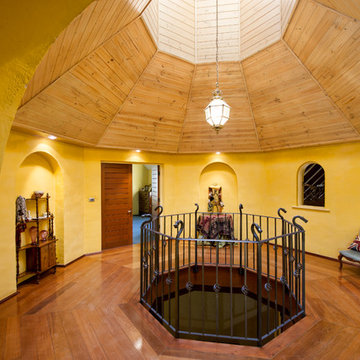
Stairway up to landing with a dragon that overlooks stairway. Landing acts as foyer for bedrooms. Floorboards are laid to the octagonal shape of the room. Matchboard ceiling to contrast the beams. Note dragon inspired wrought iron balustrades and railings surrounding the opening that looks up from the entrance to the tower above.
Metal Staircase Ideas and Designs
1

