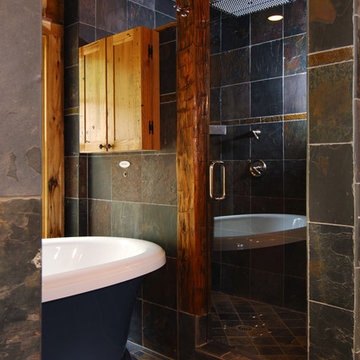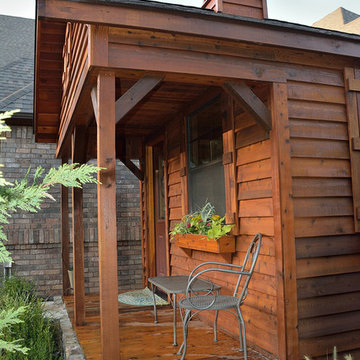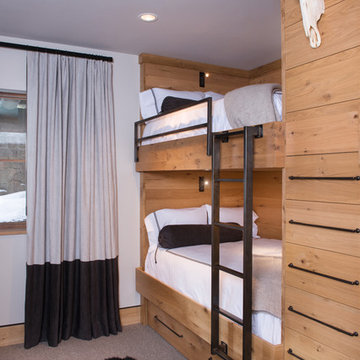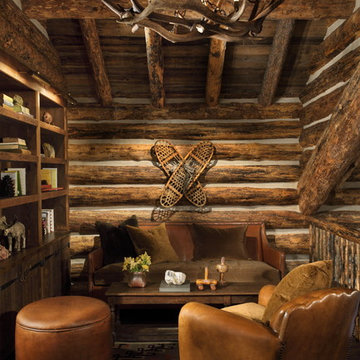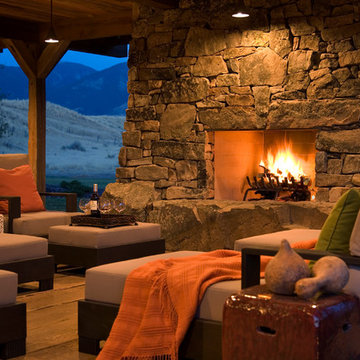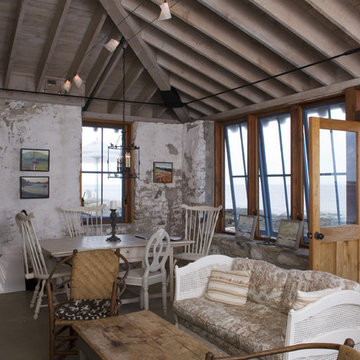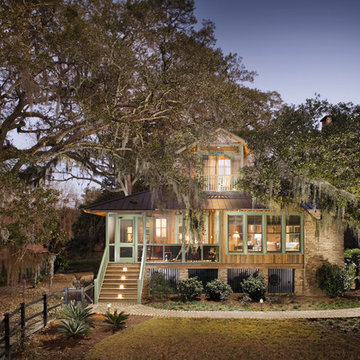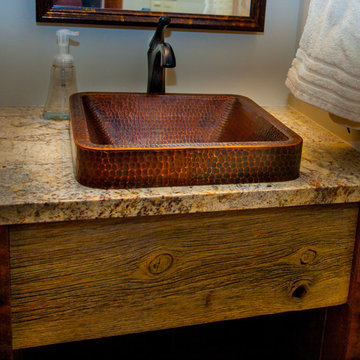Small Rustic Home Design Photos
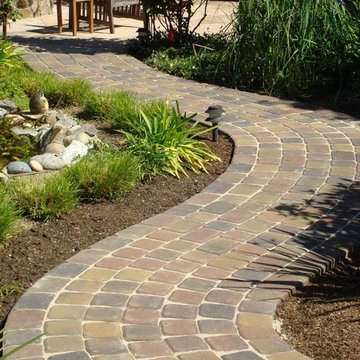
A meandering path to a secluded seating area amongst fragrant blooms is good for the soul
Installation by The Legacy Paver Group
Design by Hayley Johnson
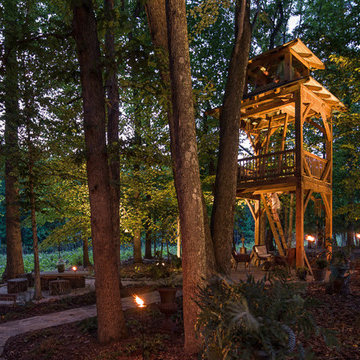
Watch a 3-1/2 minute video about this tree house at www.carolinatimberworks.com/videos
Search for “problems with tree houses” and Google will serve up 37,100,000 results: it’s impossible not to harm the trees, trees grow over time, trees die, there aren’t the right trees where you’d really like to have a tree house… Our take on the tree house solves these problems. Carolina Timberworks’ two and a half story Tree House Timber Frame Tower is an engineered and architecturally designed kit that doesn’t rely on trees for support. This allows you to site your tree house on the best spot on your property instead of being limited to where the right trees are. No trees? No problem. Ever wanted to spend an afternoon hanging out in a fire tower gazing out over the forest and valleys? Got an amazing view if only you were 25’ higher? Brilliant, right?
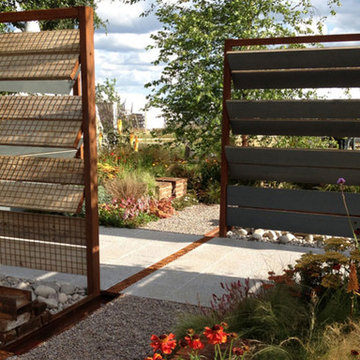
Taking inspiration from his Industrial Design & Technology degree studies and a real passion for 19th and early 20th century industrial architecture on brownfield sites, Tristen brought Brownfield Beauty to life. Perceived as a centrepiece of a large external courtyard of a redeveloped industrial building converted into luxury apartments, Brownfield Beauty is a place for residents to meet, socialise and relax.
In Tristen’s design the industrial and rustic – four large Venetian blind style screens, reclaimed brick seats and tumble down brick walls – contrast dramatically with a relaxed planting theme and mock ‘rill’ feature emitting relaxing running water sounds. The screens, along with large ornamental trees, provide a sense of safety and seclusion too for residents.
A relaxed planting theme consists of grasses and ferns to create bold statements and structure throughout the year and the colour palette is mainly pastel and muted shades to harmonise with the tones of the garden’s industrial materials, with some dashes of colour to draw the eye with plants such as Digitalis, Echinacea and Kniphofia. As a communal area, a key feature is that planting is architectural and features structural evergreen plants ensuring areas of interest all year.
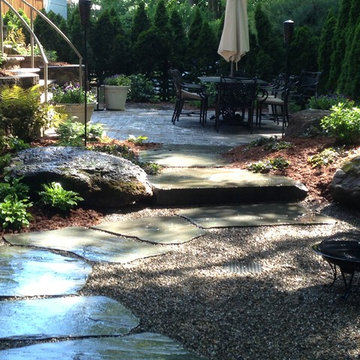
Natural pathway stones wind through the garden. Boulders protrude to add interest and seating, pea gravel creates open space and take the place of lawn.
Magic Landscaping, Inc- New Jersey Landscape Designer & Contractor.
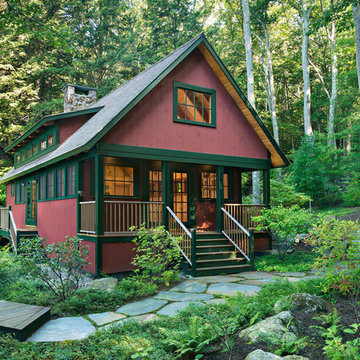
This project is a simple family gathering space next to the lake, with a small screen pavilion at waters edge. The large volume is used for music performances and family events. A seasonal (unheated) space allows us to utilize different windows--tllt in awnings, downward operating single hung windows, all with single glazing.
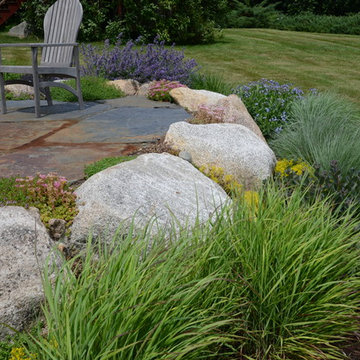
Low maintenance plantings soften the edges of this stone patio.
Rue Sherwood Landscape Design
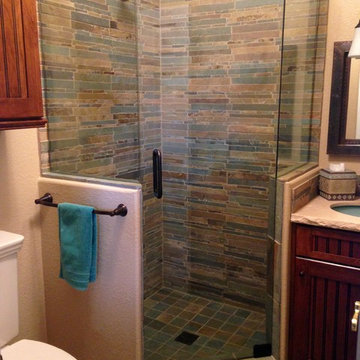
When my parents purchased a home in Arizona, the hall powder room became an insufficient use of space for the many out of town visitors frequenting the house. Our goal was to turn the half bath, which was adjacent to a guest bedroom, into a 3/4 bath, by removing a privacy wall, repositioning the toilet and sink, and adding a corner shower to accommodate guests. We incorporated the Santa Fe style and colors into the decor by installing slate floors, a slate stack stone shower surround, and a travertine countertop with a glass sin

This award-winning and intimate cottage was rebuilt on the site of a deteriorating outbuilding. Doubling as a custom jewelry studio and guest retreat, the cottage’s timeless design was inspired by old National Parks rough-stone shelters that the owners had fallen in love with. A single living space boasts custom built-ins for jewelry work, a Murphy bed for overnight guests, and a stone fireplace for warmth and relaxation. A cozy loft nestles behind rustic timber trusses above. Expansive sliding glass doors open to an outdoor living terrace overlooking a serene wooded meadow.
Photos by: Emily Minton Redfield
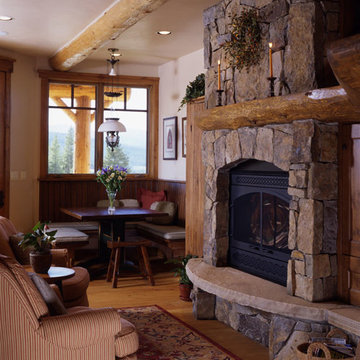
Another moss rock fireplace is the focal point for the casual eating area and kitchen. It's cozy warmth provides just the right touch on cold winter days and chilly spring and fall mornings.

The guest bath at times will be used by up to twelve people. The tub/shower and watercloset are each behind their own doors to make sharing easier. An extra deep counter and ledge above provides space for guests to lay out toiletries.

Compact Guest Bathroom with stone tiled shower, birch paper on wall (right side) and freestanding vanities
Small Rustic Home Design Photos
12




















