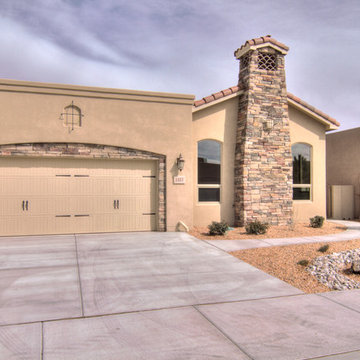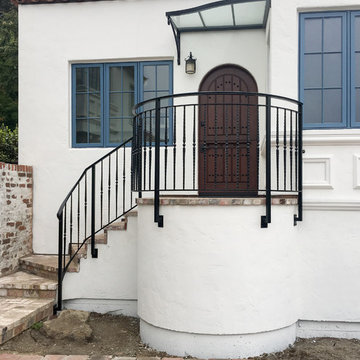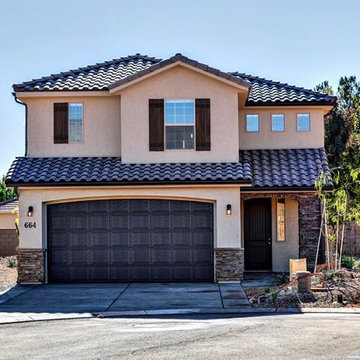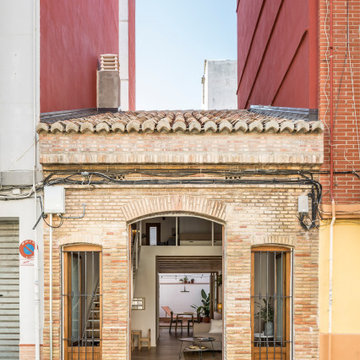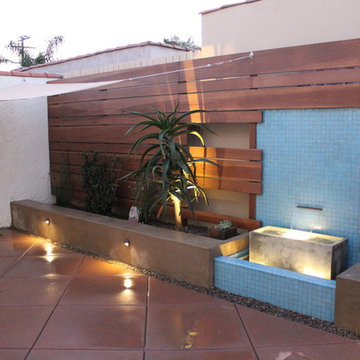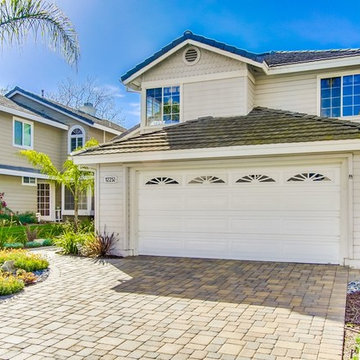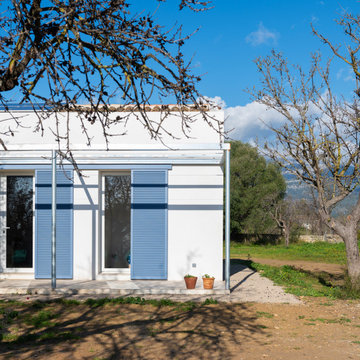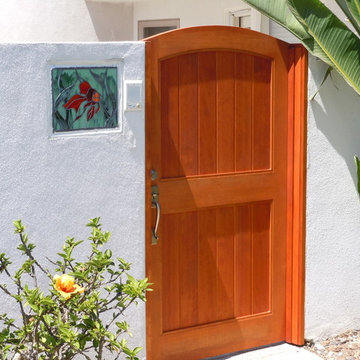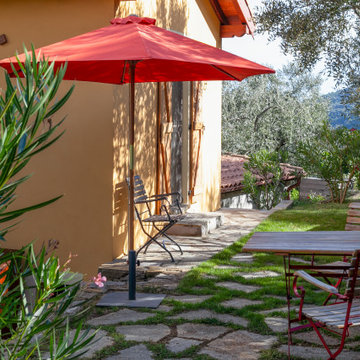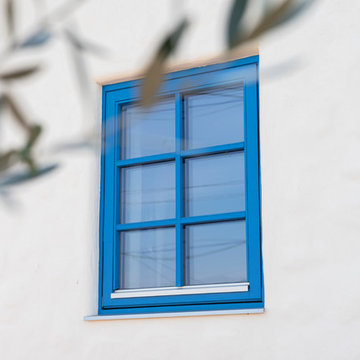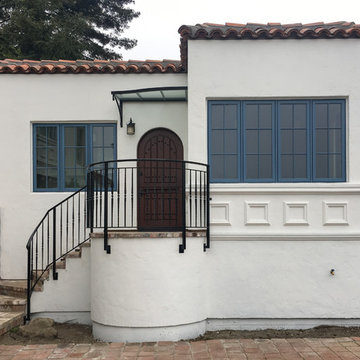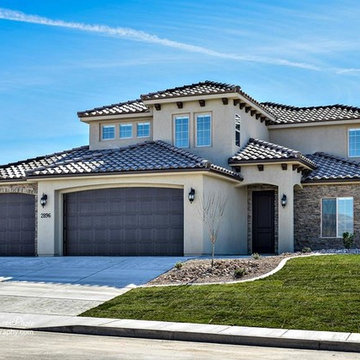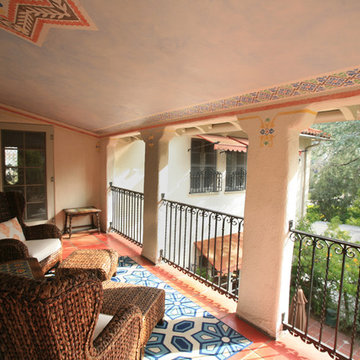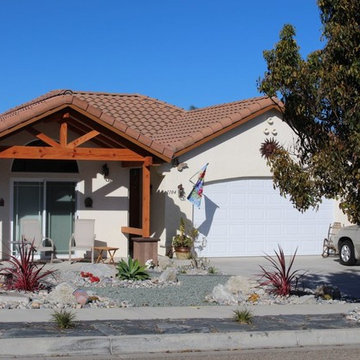Small Mediterranean House Exterior Ideas and Designs
Refine by:
Budget
Sort by:Popular Today
101 - 120 of 285 photos
Item 1 of 3
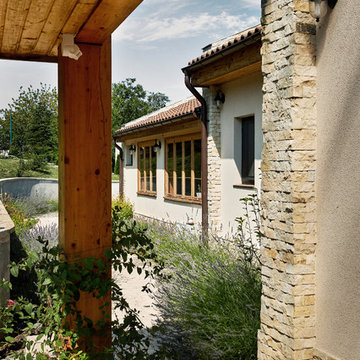
Coming up with new ideas is always challenging, but the challenge seems even more difficult to overcome when the starting point is quite limiting. In the case of this residential project, the starting point was an existing foundation, that needed to be used for the future building. Therefore, the footprint of the house needed to remain the same, however, the functions needed adjustments since the requirements and priorities of the owners changed in the previous years.
Another aspect that involved limitations but in a totally different sense was the setting - a beautiful place near a lake, surrounded by wild vegetation - and our challenge was to integrate the house while emphasizing the view.
We managed to do so by using large glass areas towards the lake, by laying the house properly on the sloped ground and by the use of materials. Because we didn't want to interfere with the all-natural vibe of the surroundings, we preferred using all-natural materials: wood as a structural material as well as an interior and exterior wall finishing, natural stone on both façades and pavements, ceramic roofing.
The result now peacefully lays near the lake, a discrete presence, while hosting the life of a family and all the peace of mind one can get.
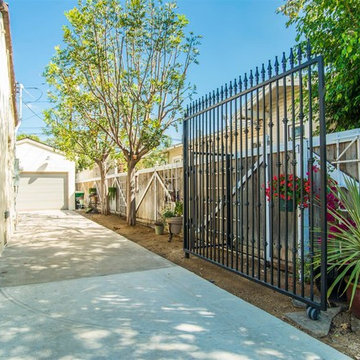
Simple design - inexpensive and clean looking Traditional style gate
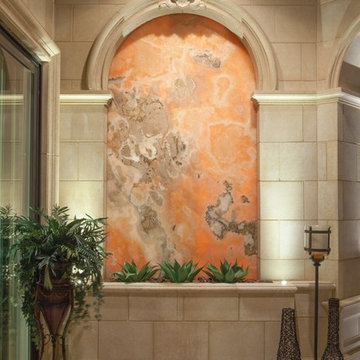
FANTASTIC FOUNTAINS
To make a visual splash, the Ryan Hughes signature water feature was incorporated into the transition from the home to the outdoor spaces. Water spills over the beautiful orange onyx wall into a planting area. LED back lighting adds glamour to this water feature and a stunning and memorable effect. Besides adding a focal point of peaceful running water, this feature also provides the enchanting sounds of a natural spring over rocks.
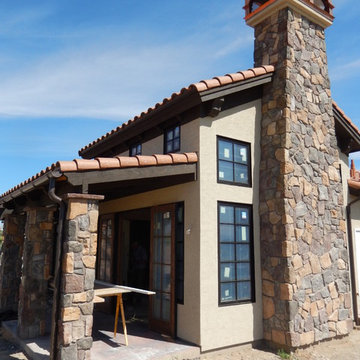
The Rock, Stucco, Tile Roof, and Copper Chimney Cap make this a tiny Tuscan Home. The details are in the design and craftsmanship.
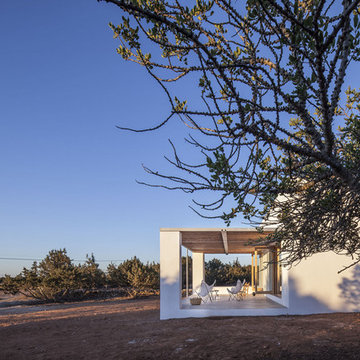
Can Xomeu Rita es una pequeña vivienda que toma el nombre de la finca tradicional del interior de la isla de Formentera donde se emplaza. Su ubicación en el territorio responde a un claro libre de vegetación cercano al campo de trigo y avena existente en la parcela, donde la alineación con las trazas de los muros de piedra seca existentes coincide con la buena orientación hacia el Sur así como con un área adecuada para recuperar el agua de lluvia en un aljibe.
La sencillez del programa se refleja en la planta mediante tres franjas que van desde la parte más pública orientada al Sur con el acceso y las mejores visuales desde el porche ligero, hasta la zona de noche en la parte norte donde los dormitorios se abren hacia levante y poniente. En la franja central queda un espacio diáfano de relación, cocina y comedor.
El diseño bioclimático de la vivienda se fundamenta en el hecho de aprovechar la ventilación cruzada en el interior para garantizar un ambiente fresco durante los meses de verano, gracias a haber analizado los vientos dominantes. Del mismo modo la profundidad del porche se ha dimensionado para que permita los aportes de radiación solar en el interior durante el invierno y, en cambio, genere sombra y frescor en la temporada estival.
El bajo presupuesto con que contaba la intervención se manifiesta también en la tectónica del edificio, que muestra sinceramente cómo ha sido construido. Termoarcilla, madera de pino, piedra caliza y morteros de cal permanecen vistos como acabados conformando soluciones constructivas transpirables que aportan más calidez, confort y salud al hogar.
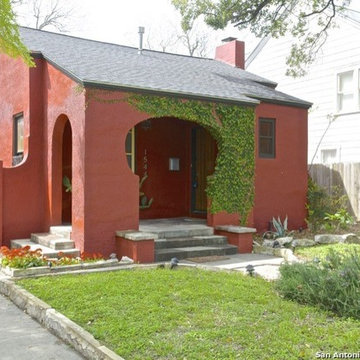
We had to re-address many areas of terrible stucco patchwork, and repair cracks from house shifting over the last 90 years. We used contrasting browns and tans on the trim and windows to allow the house to shine from its former days. We also gutted and re-built the rear addition (which was previously made of a recalled siding,) we re-built it with corrugated metal siding and a huge corner window that we found at a home re-store. The birds of paradise my husband planted along the side of the house filled in the blank space between the house and the driveway.
Photo Credit: San Antonio Board of Realtors/ Sunny Harris
Small Mediterranean House Exterior Ideas and Designs
6
