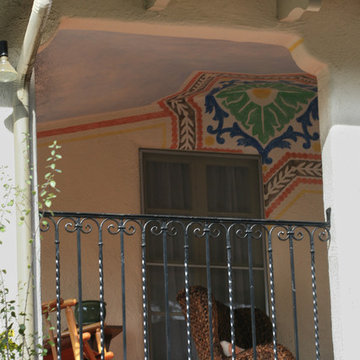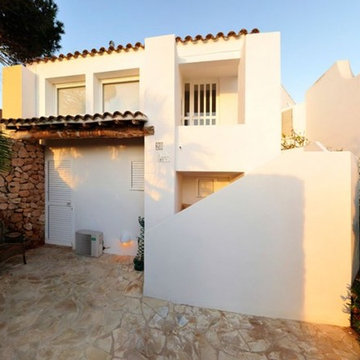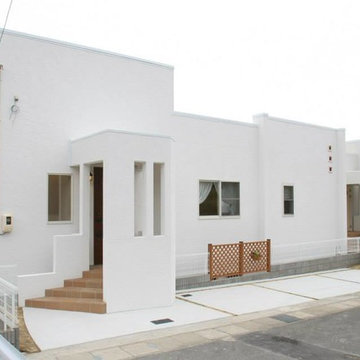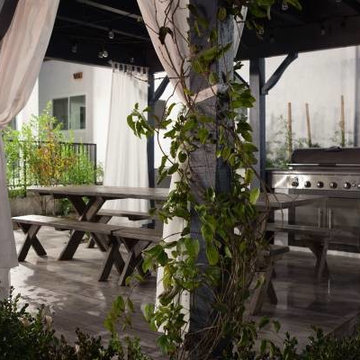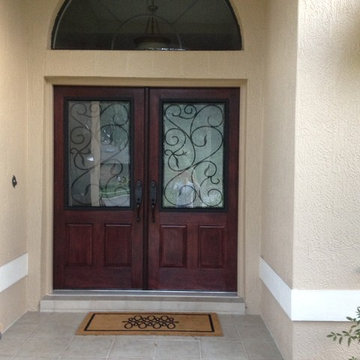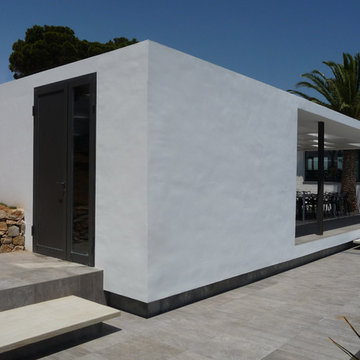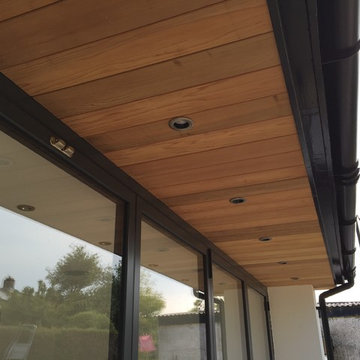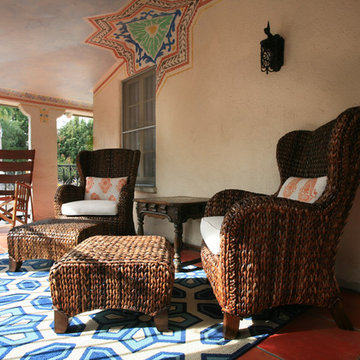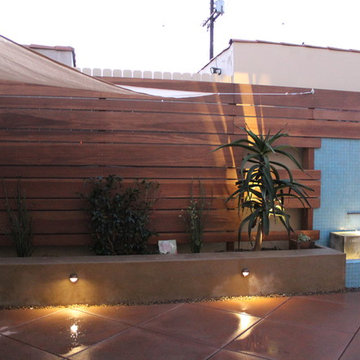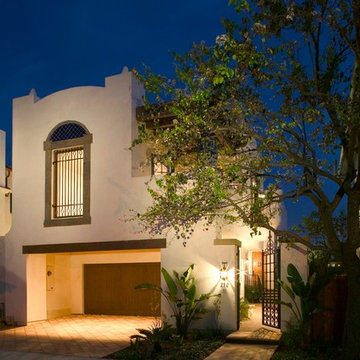Small Mediterranean House Exterior Ideas and Designs
Refine by:
Budget
Sort by:Popular Today
181 - 200 of 285 photos
Item 1 of 3
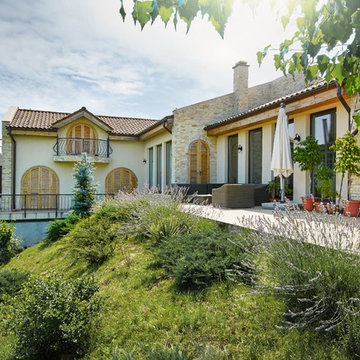
Coming up with new ideas is always challenging, but the challenge seems even more difficult to overcome when the starting point is quite limiting. In the case of this residential project, the starting point was an existing foundation, that needed to be used for the future building. Therefore, the footprint of the house needed to remain the same, however, the functions needed adjustments since the requirements and priorities of the owners changed in the previous years.
Another aspect that involved limitations but in a totally different sense was the setting - a beautiful place near a lake, surrounded by wild vegetation - and our challenge was to integrate the house while emphasizing the view.
We managed to do so by using large glass areas towards the lake, by laying the house properly on the sloped ground and by the use of materials. Because we didn't want to interfere with the all-natural vibe of the surroundings, we preferred using all-natural materials: wood as a structural material as well as an interior and exterior wall finishing, natural stone on both façades and pavements, ceramic roofing.
The result now peacefully lays near the lake, a discrete presence, while hosting the life of a family and all the peace of mind one can get.
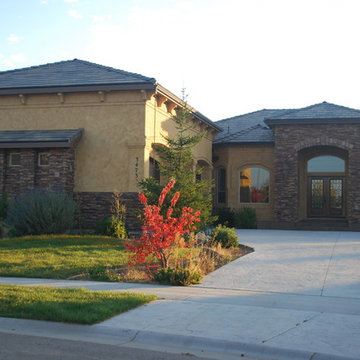
Custom Client Home Design. Located in Castlebury West Sub. Builder: Tradition Custom Homes.
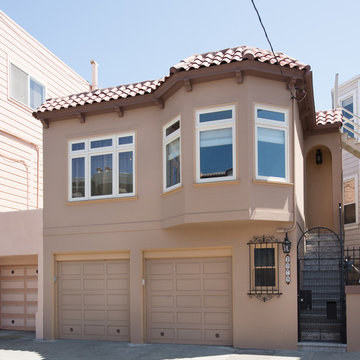
For this project, we painted the exterior. The corbels where purchased and installed for additional architectural detail and to help provide the home with more architectural identity. I purchased the antique porch wrought iron light fixture and repainted it in a flat black. The beautiful ceramic address tiles were purchased from an artist on Etsy.com and had them set in a wrought iron frame.
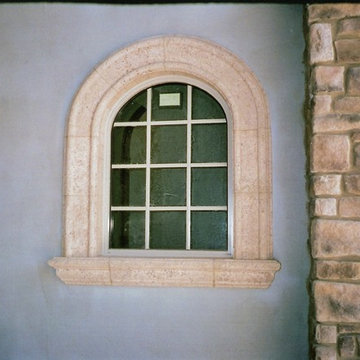
If you would like a price quote on a product you see, please feel free to contact our office by calling (602) 861-0601 or go to our site and fill out the quote request page at www.ancient-stone.co... — at Ancient Stone.
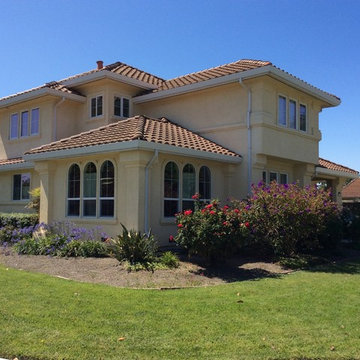
This relatively small home (approx. 2,000 sf) is phase one of a multi-phase project. It was designed to meet the immediate needs of a young family and will allow for sutre expansion by adding a large family room and another bedroom
John Barton
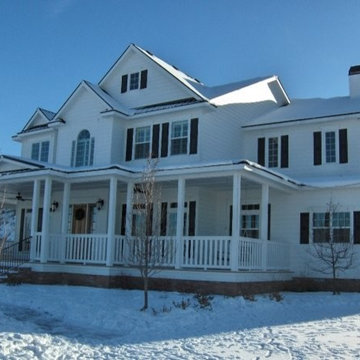
Custom Client Home Design. Located in Emmett Idaho Builder: Tradition Custom Homes.
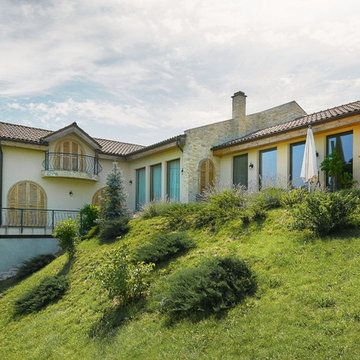
Coming up with new ideas is always challenging, but the challenge seems even more difficult to overcome when the starting point is quite limiting. In the case of this residential project, the starting point was an existing foundation, that needed to be used for the future building. Therefore, the footprint of the house needed to remain the same, however, the functions needed adjustments since the requirements and priorities of the owners changed in the previous years.
Another aspect that involved limitations but in a totally different sense was the setting - a beautiful place near a lake, surrounded by wild vegetation - and our challenge was to integrate the house while emphasizing the view.
We managed to do so by using large glass areas towards the lake, by laying the house properly on the sloped ground and by the use of materials. Because we didn't want to interfere with the all-natural vibe of the surroundings, we preferred using all-natural materials: wood as a structural material as well as an interior and exterior wall finishing, natural stone on both façades and pavements, ceramic roofing.
The result now peacefully lays near the lake, a discrete presence, while hosting the life of a family and all the peace of mind one can get.
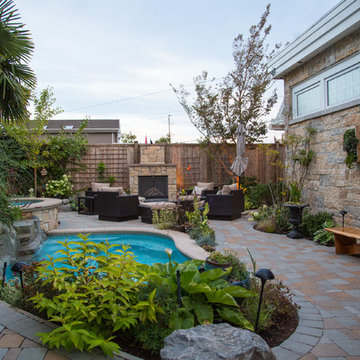
This beautifully re-designed backyard transformed an underutilized garden space into a multi-purpose recreational spot for the whole family. Custom, built-in hot tub and swimming pool, outdoor living space and lush landscaping is tied together with a generous concrete stone pathway.
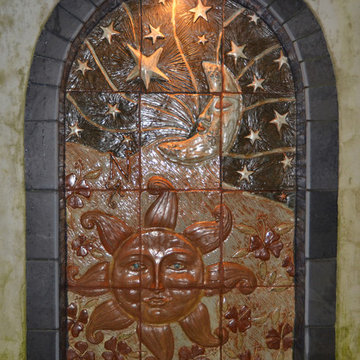
This mural consists of 12 tiles, each approximately 9.5x11". The mural does not include installation.
Small Mediterranean House Exterior Ideas and Designs
10
