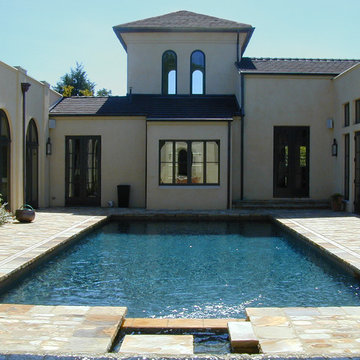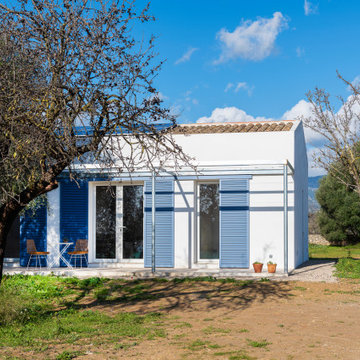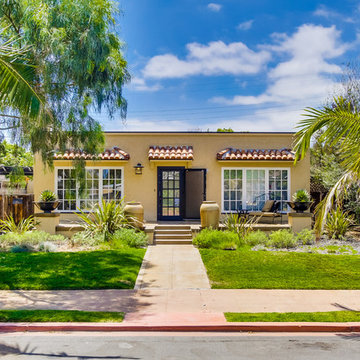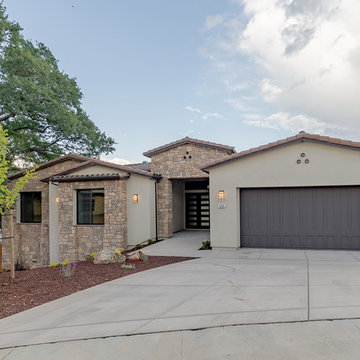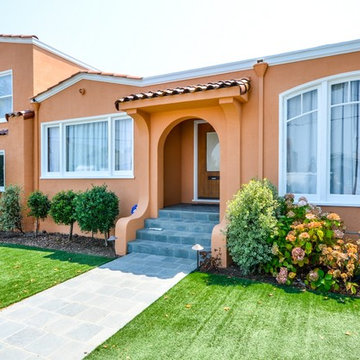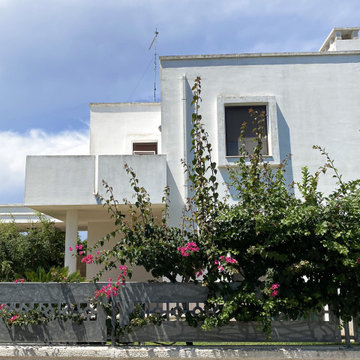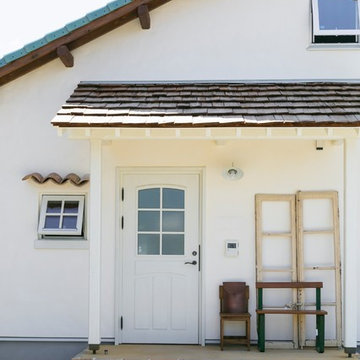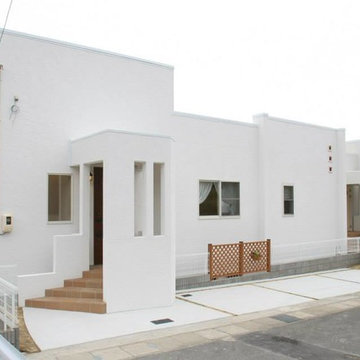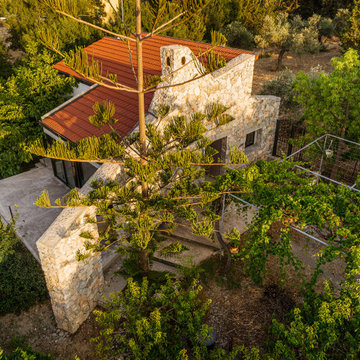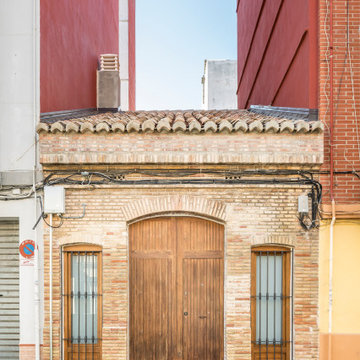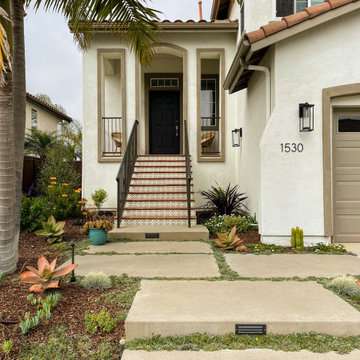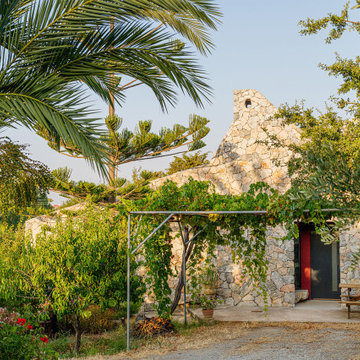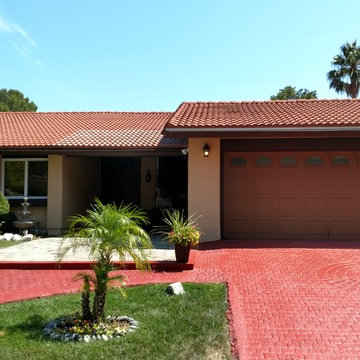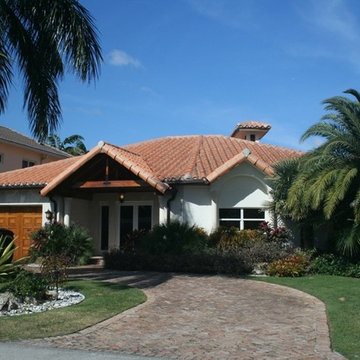Small Mediterranean House Exterior Ideas and Designs
Refine by:
Budget
Sort by:Popular Today
81 - 100 of 285 photos
Item 1 of 3
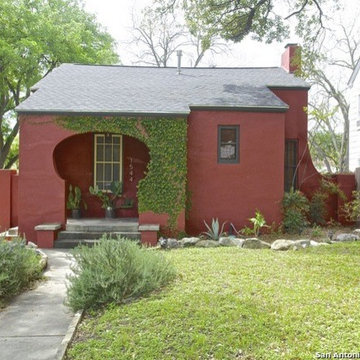
The house was gray when my husband bought it, and the house next door was gray as well. We ran across this deep red color at a home re-store and thought it was too serendipitous to pass up since we knew we wanted to re-paint the exterior but the color previously was undecided. We painted it and immediately loved it. We found classic house numbers and moved the location of the numbers to the inside of the porch, and got busy with landscaping. Our neighbor had a ton of limestone blocks from a demolished church that she didn't know what to do with, so we happily took them and outlined our yard with them. We planted rosemary, agave, fig ivy, and various blooming natives to the front yard in lieu of the boxwoods that were originally there.
Photo Credit: San Antonio Board of Realtors/ Sunny Harris
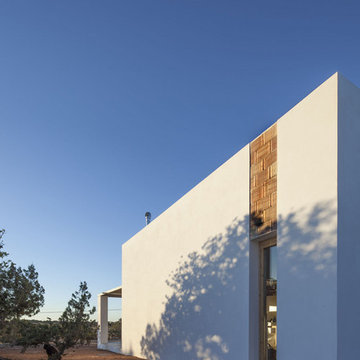
Can Xomeu Rita es una pequeña vivienda que toma el nombre de la finca tradicional del interior de la isla de Formentera donde se emplaza. Su ubicación en el territorio responde a un claro libre de vegetación cercano al campo de trigo y avena existente en la parcela, donde la alineación con las trazas de los muros de piedra seca existentes coincide con la buena orientación hacia el Sur así como con un área adecuada para recuperar el agua de lluvia en un aljibe.
La sencillez del programa se refleja en la planta mediante tres franjas que van desde la parte más pública orientada al Sur con el acceso y las mejores visuales desde el porche ligero, hasta la zona de noche en la parte norte donde los dormitorios se abren hacia levante y poniente. En la franja central queda un espacio diáfano de relación, cocina y comedor.
El diseño bioclimático de la vivienda se fundamenta en el hecho de aprovechar la ventilación cruzada en el interior para garantizar un ambiente fresco durante los meses de verano, gracias a haber analizado los vientos dominantes. Del mismo modo la profundidad del porche se ha dimensionado para que permita los aportes de radiación solar en el interior durante el invierno y, en cambio, genere sombra y frescor en la temporada estival.
El bajo presupuesto con que contaba la intervención se manifiesta también en la tectónica del edificio, que muestra sinceramente cómo ha sido construido. Termoarcilla, madera de pino, piedra caliza y morteros de cal permanecen vistos como acabados conformando soluciones constructivas transpirables que aportan más calidez, confort y salud al hogar.
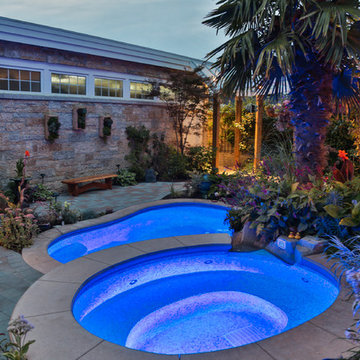
This outdoor renovation turned an ordinary backyard into an inviting, cozy sanctuary. Custom concrete and rock work transformed this space with a hot tub, in-ground swimming pool and waterfall, outdoor living space with fireplace, rustic pond, covered walkway, sauna and a dance/yoga studio all connected by beautiful pathways and lush landscaping. Night lighting allows for late night access and built-in irrigation keeps the plants low-maintenance.
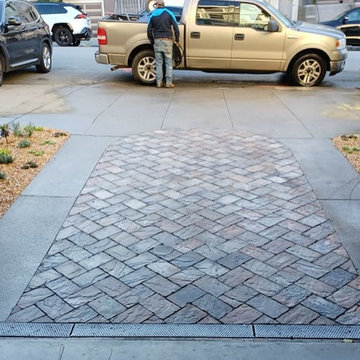
We added drought tolerant planting areas and permeable pavers to bring this front yard into com[pliance with the San Francisco Green Landscaping Ordinance.
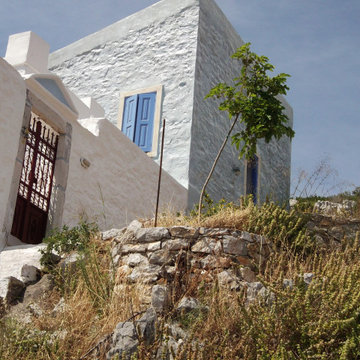
Located on the hill overlooking the Charani bay, the last building of the Settlement of Simi ,was built to shelter shepherds and goats.
Spartan structure inside - outside ,built with local stones “in view” ,the main part covered with a steep wooden roof and the lower one with vaults.
The features of the house are following the vernacular Architecture of “Chorio” (the older part of the settlement on top of the main hill) and create an impressive effect in-between the neoclassical houses that surround it.
Restoration project and works respected the simplicity of the building,as the new use “shelters“ the summer dreams of the new users.
Behind the stable a new summer house was added in direct dialoguewith it. Local stones wooden roofs, spartan features.
Inspiration for the synthesis, were the volumes of the local Monastery of Proph.Ilias
The complex project was presented at the Exhibition “A Vision of Europe”, that took place in Bologna Italy in September 1992.
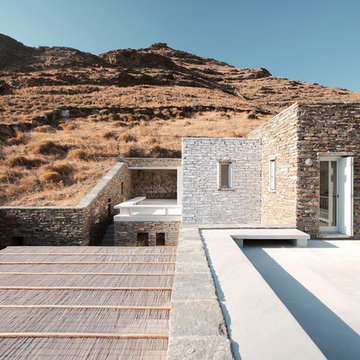
Dimitris Kleanthis, Betty Tsaousi, Nikos Zoulamopoulos, Vasislios Vakis, Eftratios Komis
Small Mediterranean House Exterior Ideas and Designs
5
