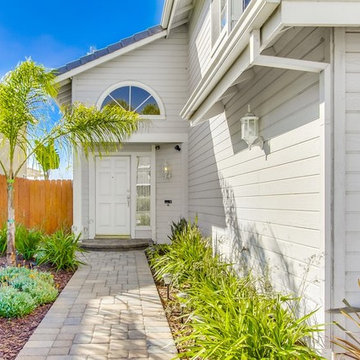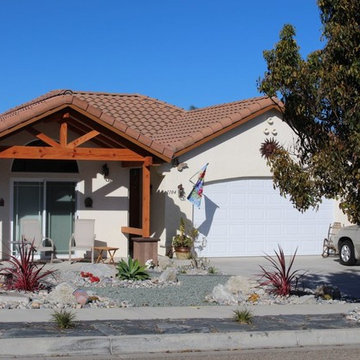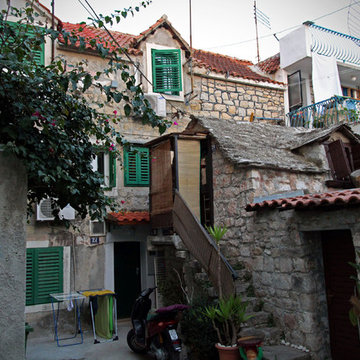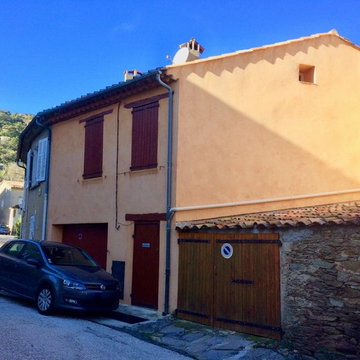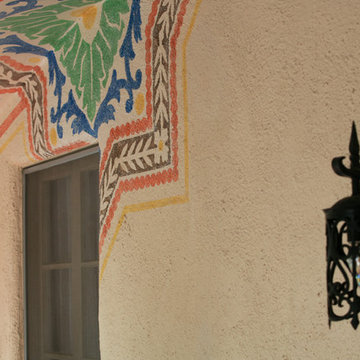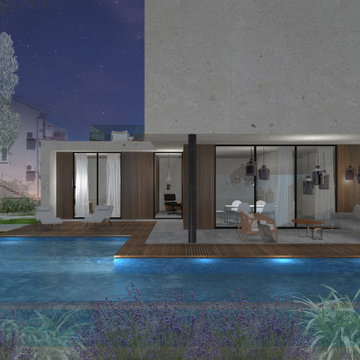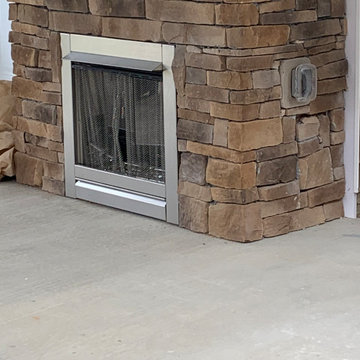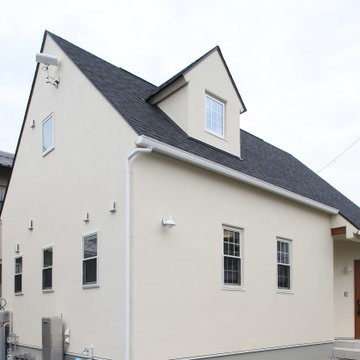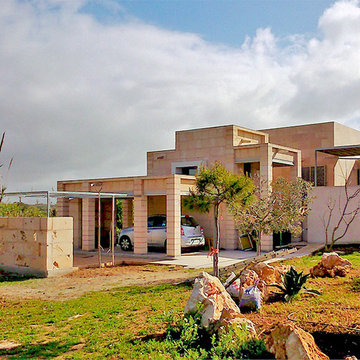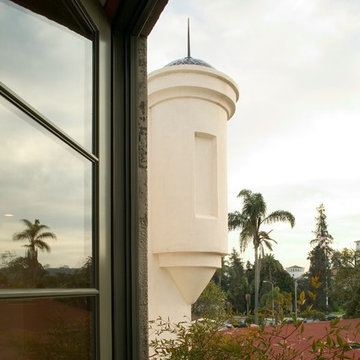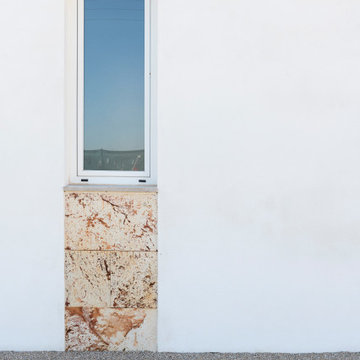Small Mediterranean House Exterior Ideas and Designs
Refine by:
Budget
Sort by:Popular Today
201 - 220 of 285 photos
Item 1 of 3
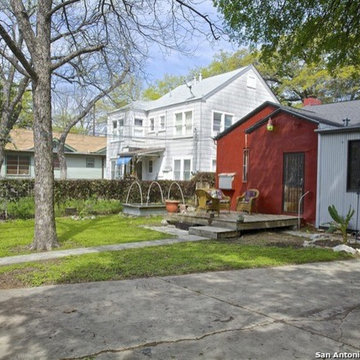
A view from the rear shows the reclaimed deck, raised garden, and the rear addition clad with corrugated steel. The double French casement windows centered in the modern steel was another salvaged set that allowed the room to be opened to the outside air.
San Antonio Board of Realtors/ Sunny Harris
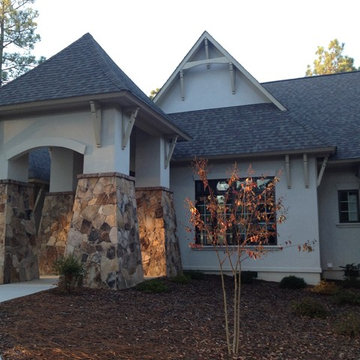
Goneau, Custom / Luxury Home Builder in Pinehurst North Carolina developed this functional casual living home in Forest Creek with expansion in mind. Not constructed at this stage this design offers a fully developed concept offering and enclosed gated courtyard, outdoor living space including dining, fireplace and a casual conversation patio . . . all connected to a Guest Private Casita.
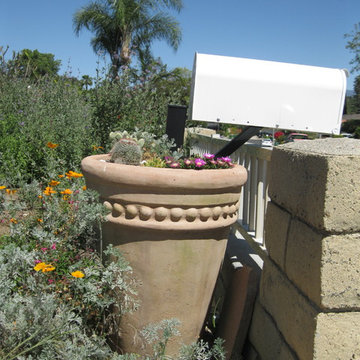
You can feel secluded wondering this garden. No body will even know you are there as you enjoy the sounds of the birds and the scents of the drought tolerant plants while sipping some wine.
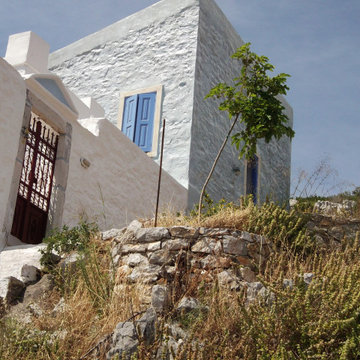
Located on the hill overlooking the Charani bay, the last building of the Settlement of Simi ,was built to shelter shepherds and goats.
Spartan structure inside - outside ,built with local stones “in view” ,the main part covered with a steep wooden roof and the lower one with vaults.
The features of the house are following the vernacular Architecture of “Chorio” (the older part of the settlement on top of the main hill) and create an impressive effect in-between the neoclassical houses that surround it.
Restoration project and works respected the simplicity of the building,as the new use “shelters“ the summer dreams of the new users.
Behind the stable a new summer house was added in direct dialoguewith it. Local stones wooden roofs, spartan features.
Inspiration for the synthesis, were the volumes of the local Monastery of Proph.Ilias
The complex project was presented at the Exhibition “A Vision of Europe”, that took place in Bologna Italy in September 1992.
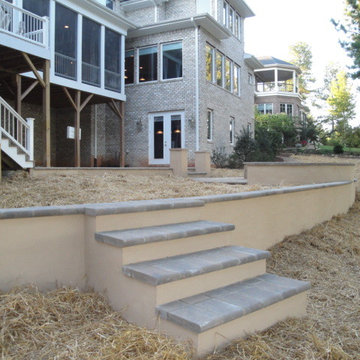
nice view to the golf course from the deck and stone patio , the back of the yard sloped away from the house making it very difficult to walk so we build s masonry retaining wall and put in a very nice out door area to enjoy the mornings , evenings and why not the golfers trying their best.
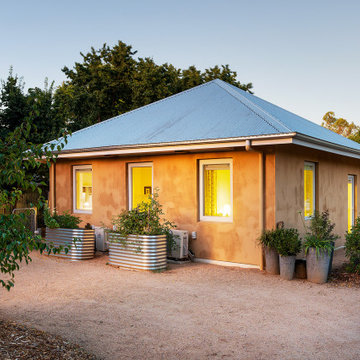
With the home being 64m2, design is everything. The home has the smallest complete house footprint I have ever built. The
home is cosy, but the layout makes it inherently functional. The bathroom is relatively generous, and the kitchen is well-appointed, with enough room to cater for visitors. The solar passive design and near-Passive Haus specifications ensures the
home has minimal running costs to keep cool and warm all year round. A heat recovery ventilation system manages the home due to it being sealed so tight.
Although a contemporary build, the house nestles comfortably within a precinct of older homes with its pitched roof and
eaves.
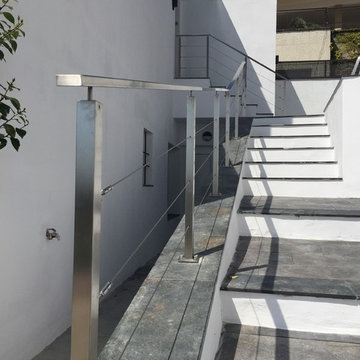
Barandilla con tubo de 40x40 en acabado mate, calidad de acero en Aisi 316 por su proximidad al mar.
tres cables de acero inoxidable de Ø4mm.
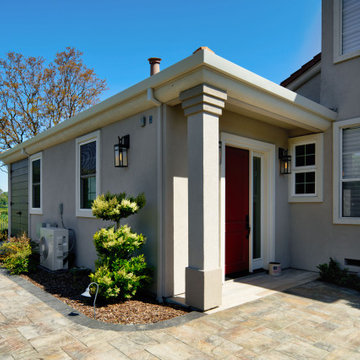
The new attached Accessory Dwelling Unit (ADU) welcomes you with a bright red door, a side lite with decorative glass and modern lantern sconces. The doors at the far left provide exterior access to a storage area.
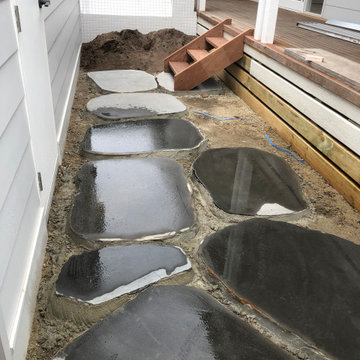
Client wanted to make use of a space that was not being used and would tie in with their renovations.
They wanted to use large paving stones to create a natural path from their driveway and garage to their decking.
The paving selected is Harkaway large round paving stones 800 - 1000 mm in size and 20 mm - 30mm thikcness.
Small Mediterranean House Exterior Ideas and Designs
11
