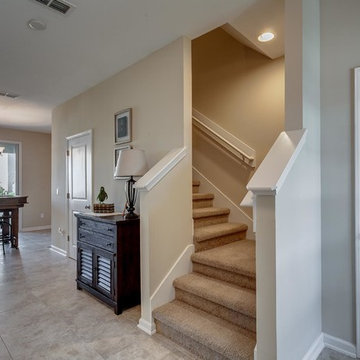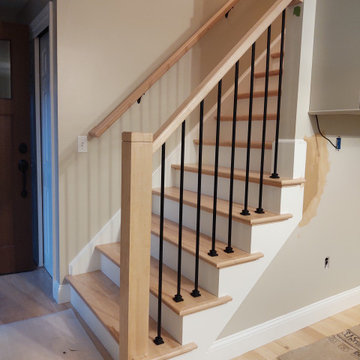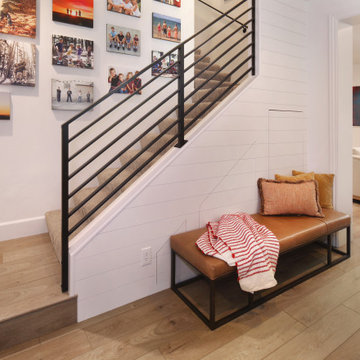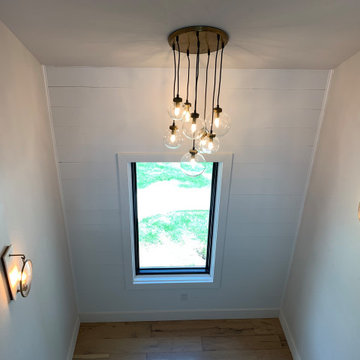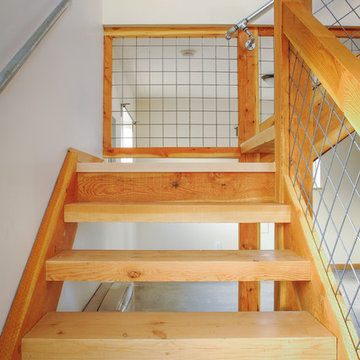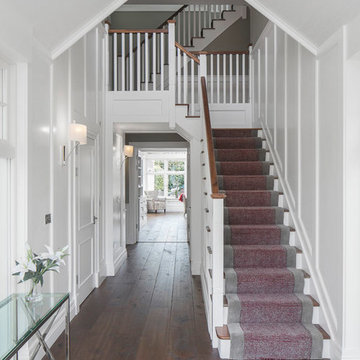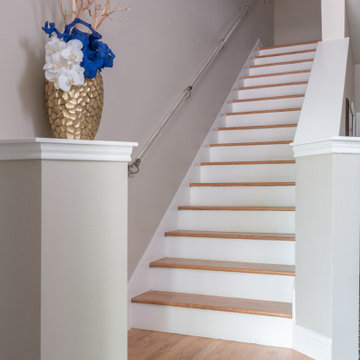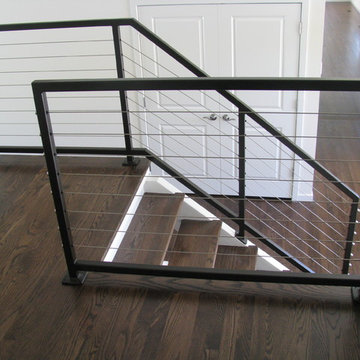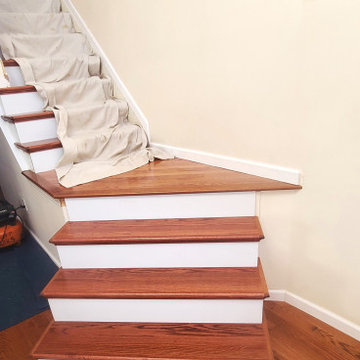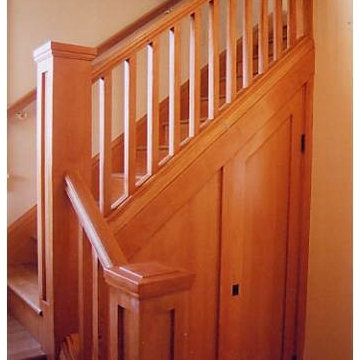Small L-shaped Staircase Ideas and Designs
Refine by:
Budget
Sort by:Popular Today
141 - 160 of 1,387 photos
Item 1 of 3
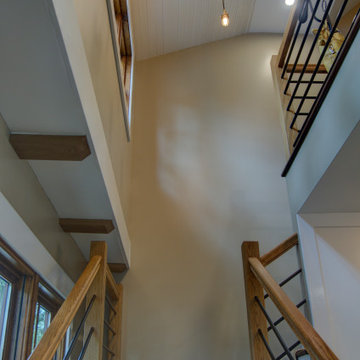
This home is a small cottage that used to be a ranch. We remodeled the entire first floor and added a second floor above.
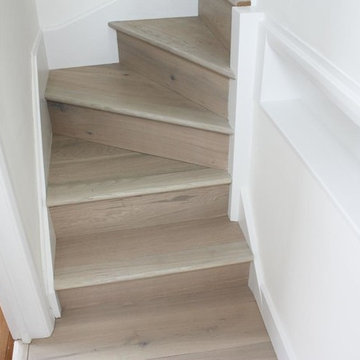
You can see here how the Istoria Bespoke Oak White engineered wood flooring looks when installed on this staircase and landing, it has matching nosing to give you the more traditional look. This white floor gives you a sense of space in smaller spaces.
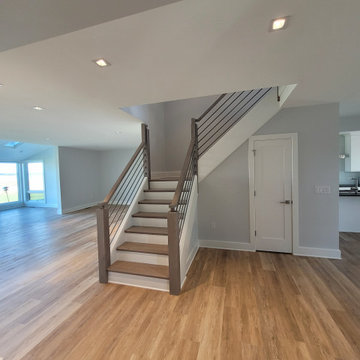
We described the original staircase as "Post Colonial Funeral Home" with its dowdy painted spindles and off-the-rack oak handrail. The owners wanted a harder edged, more contemporary look for the new interior, so it was out with the old, and in with a new, very fresh look using steel and pickled oak. The railings were hand made, and custom installed. The new light fixture completes the look.
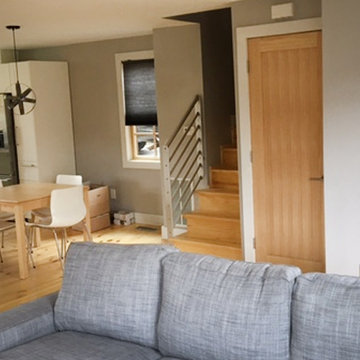
The Epulum Railing System by Green Oxen is an elegant design made primarily for stair, deck, and balcony railing. Its features makes it easy to install, but its aluminum core creates a muscular, sturdy railing. The lustrous finish of the railing compliments the ornamental design to bring a modern and sophisticated aesthetic to any project.
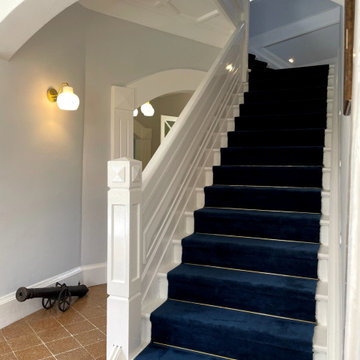
Staircase handles and flooring used were wide plank oak, finished in pure white paint, elegantly lay with navy blue velvet carpet with gold chrome steel grap on each step.
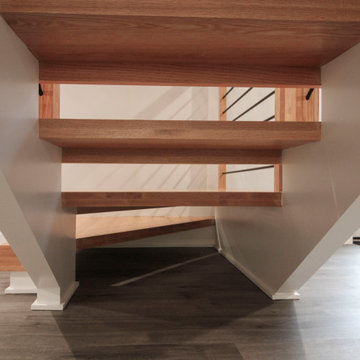
Challenging space constraints and owners desire for a sleek and sturdy staircase became the inspirational requirements for a very custom staircase featuring no risers, 2" thick oak treads with 4" nose drops, 2 solid stringers, and horizontal metal balusters with a modern oak rail profile. Instead of creating a traditional landing pad at the corner, the first two steps were designed as winders of trapezoid shape (they require less space within code) and the remaining steps were designed as rectangular steps to fit the narrow space. CSC 1976-2023 © Century Stair Company ® All rights reserved.
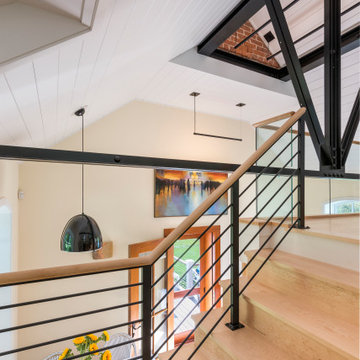
The black metal stair railing and exposed trusses along the stair to this Watch Hill guest house sleeping loft.
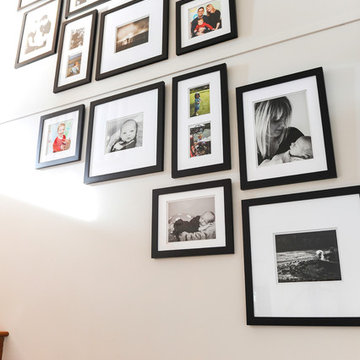
This client contacted us when she got stuck after purchasing a sofa and dining set for formal living/dining areas of her Port Moody home. She hired us to finish the rooms and asked us to do so with a touch of glamour. We were happy to oblige! We continued with the dramatic dark wood tones of the dining set and added some bling in the form of oversized mercury glass lamps as well as lots of crystal and chrome. Luxury materials like velvet and faux crocodile skin complete the look. One of our signature custom designed family photo galleries in the staircase adds a personal touch to this glamorous family home. Interior Decorating by Lori Steeves of Simply Home Decorating. Photos by Tracey Ayton Photography.
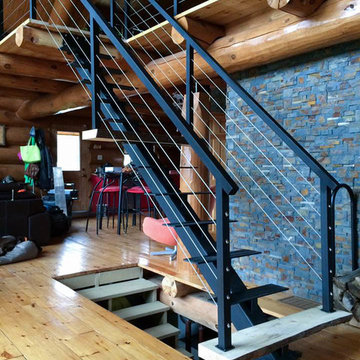
Cette rampe en acier inoxydable complète cette escalier aussi fabriqué sur mesure par des professionels. ce beau design ne demande aucun entretien
This ramp in stainless steel completes this staircase also made to measure by professionals. This beautiful design requires no maintenance.
photo by : Créations Fabrinox
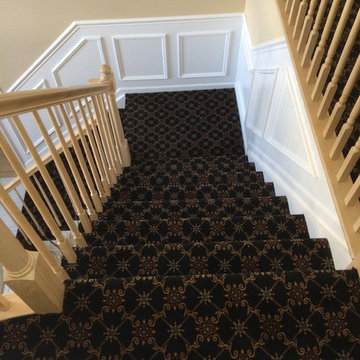
The hallway and stairs of this Holmdel residence were updated with this Stanton wool carpet.
Small L-shaped Staircase Ideas and Designs
8
