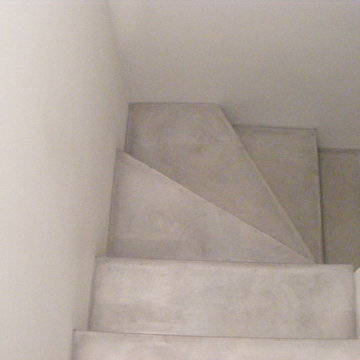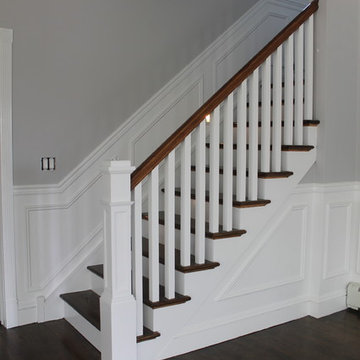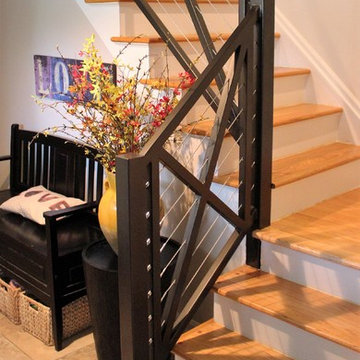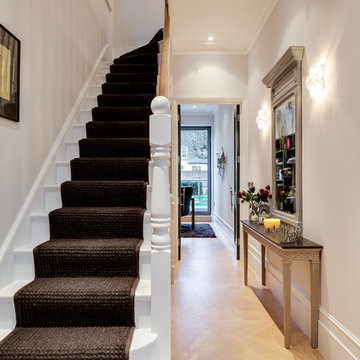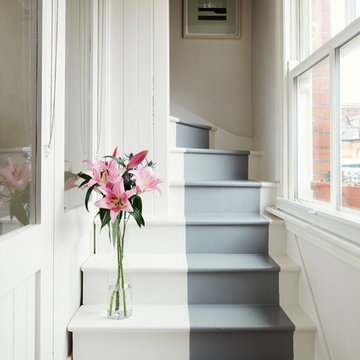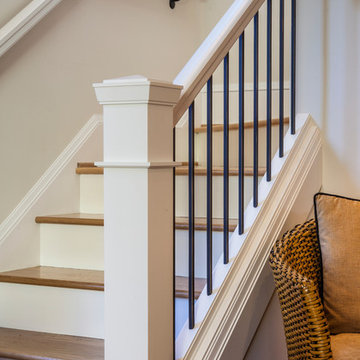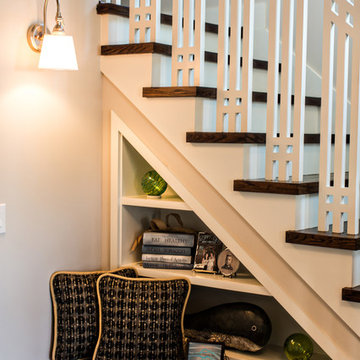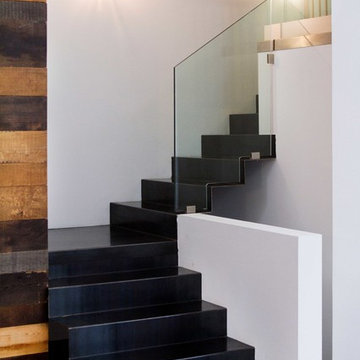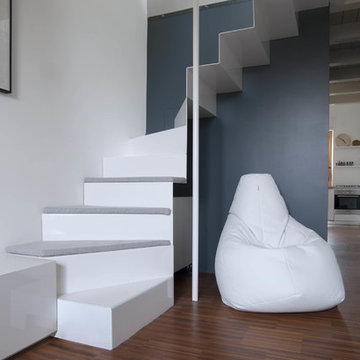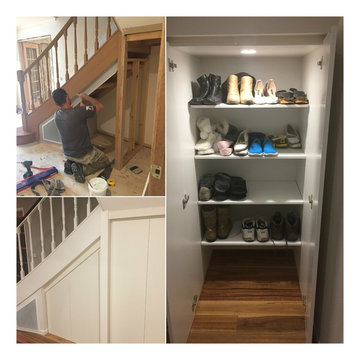Small L-shaped Staircase Ideas and Designs
Refine by:
Budget
Sort by:Popular Today
81 - 100 of 1,387 photos
Item 1 of 3
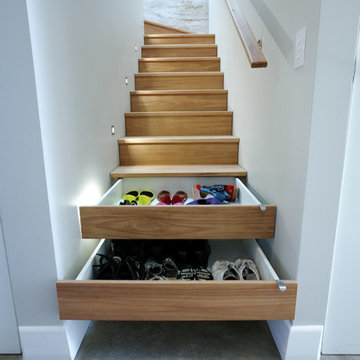
Blackbutt timber stair with concealed drawer storage under. Self closing drawers
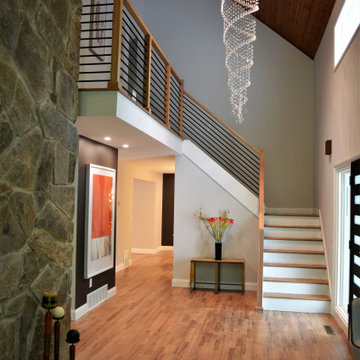
Used the following items from Stairwarehouse
, 6002 Contemporary Handrail - No Plow
, 4100 Plain "3" Newel
, Horizontal Round Bar - Hollow
, 3009 L-Bracket Newel Mounting Kit
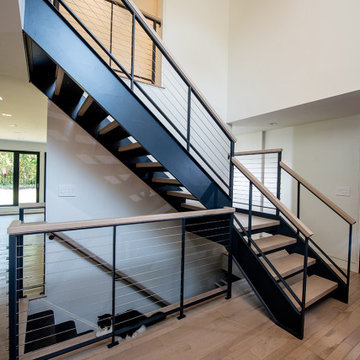
Photo by SkySight Photography. New replacement stair, custom fabricated by Standard & Custom, Pittsburgh, PA. Steel framing with cable railing infill and wood treads and railing caps. http://www.standardandcustom.com/
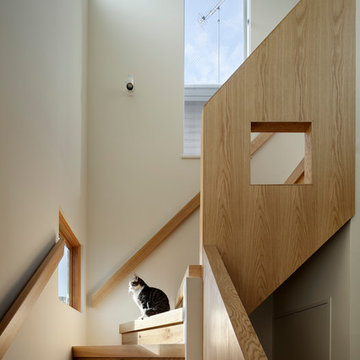
Photo Copyright Satoshi Shigeta
既存階段の骨組は利用して仕上を重ね張りしている。
手摺りは撤去新設。
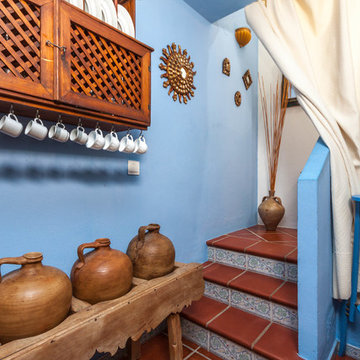
photography session for Airbnb in lands of a country town named Guaro in MAlaga´s province, Spain
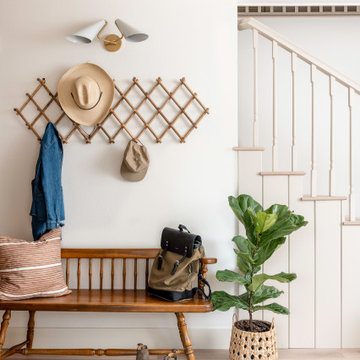
Entry way with antique wood bench, hanging coat rack, and white and gold sconce lighting.
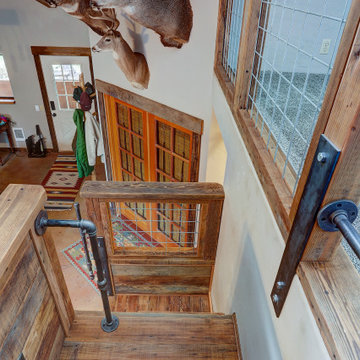
Beautiful custom barn wood loft staircase/ladder for a guest house in Sisters Oregon
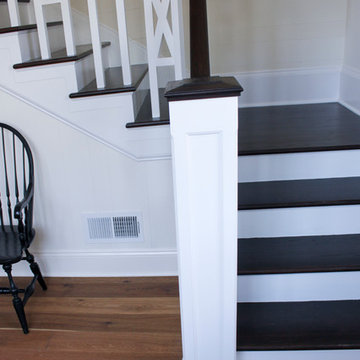
We had the wonderful opportunity to build this sophisticated staircase in one of the state-of-the-art Fitness Center
offered by a very discerning golf community in Loudoun County; we demonstrate with this recent sample our superior
craftsmanship and expertise in designing and building this fine custom-crafted stairway. Our design/manufacturing
team was able to bring to life blueprints provided to the selected builder; it matches perfectly the designer’s goal to
create a setting of refined and relaxed elegance. CSC 1976-2020 © Century Stair Company ® All rights reserved.
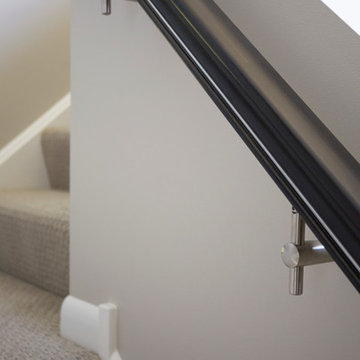
The existing banister was original to the house that was built in 2000. As part of updating and refreshing the home, we designed a custom made banister that comprised of ebony stained wood with a piece of silver metal embedded along the length of it. This detail was a nod to the existing stainless steel finishes in the house.
Kaskel Photo
Small L-shaped Staircase Ideas and Designs
5
