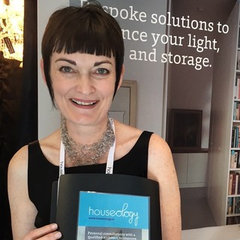
About Us
Services Provided
Architectural Design, Architectural Drawings, Basement Conversion, Basement Design, Bathroom Design, Boot Room Design, Building Design, Complete Kitchen Renovation, Floor Plans, Home Renovation, House Extensions, House Plans, House Restoration, Kitchen Design, New Home Build, Pantry Design, Tiny House Building, Utility Room Design, Space Planning, Kitchen Renovation, Interior Design, House Consultations, Review Drawings, Online Consultations, Apartment Design, Apartment Renovation, Small Space Design, Clever Space Design, Room Layouts, House Purchase Advice, Home Staging
Areas Served
Dublin, Louth, Kildare, Galway, Carlow, Cavan, Kilkenny, Laois, Longford, Monaghan, Offaly, Roscommon, Waterford, Westmeath, Wexford, Wicklow
Awards
Fellow of The Royal Institute of the Architects of Ireland, Membership Number 92087.
Professional Information
Graduate of DIT Bolton Street, Dipl. Arch., B.Arch.Sc. Fellow of the Royal Institute of the Architects of Ireland. Membership number RIAI 92087.
9 Projects
Business Details
Business Name
houseology
Phone Number
087 294 0805
Website
Address
Ballsbridge
Dublin
Co. Dublin
Ireland
Typical Job Cost
€500 - €650
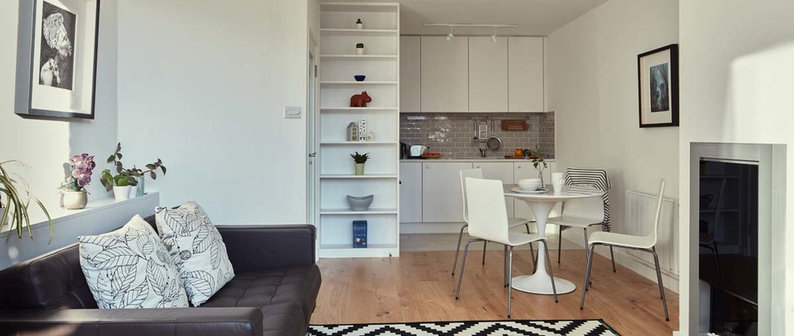
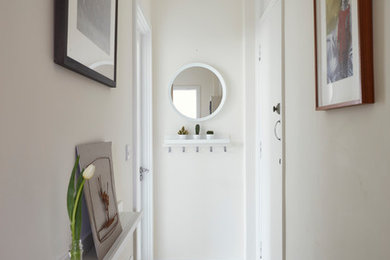
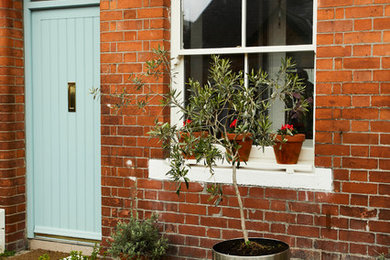
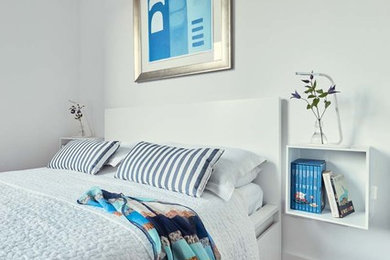
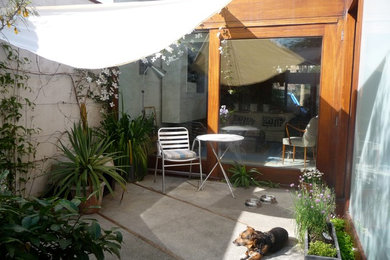
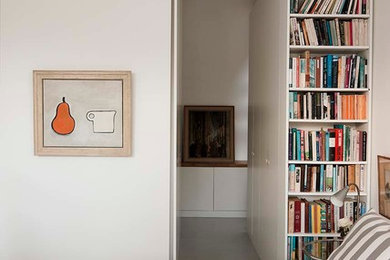
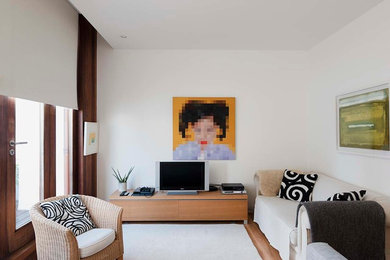








28 Comments