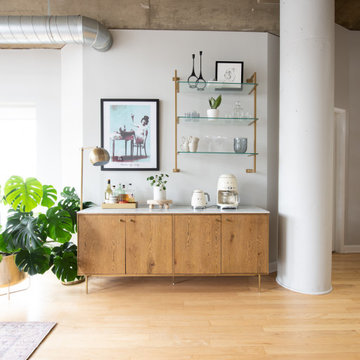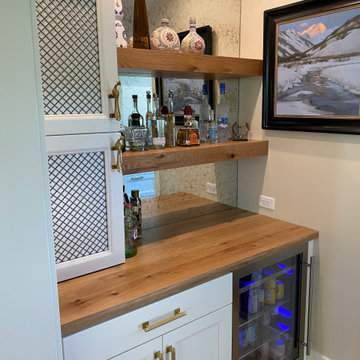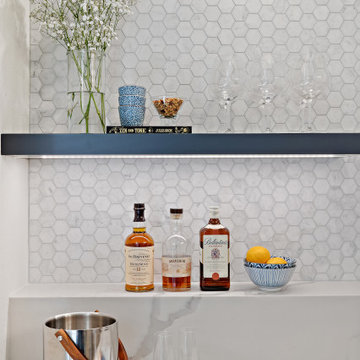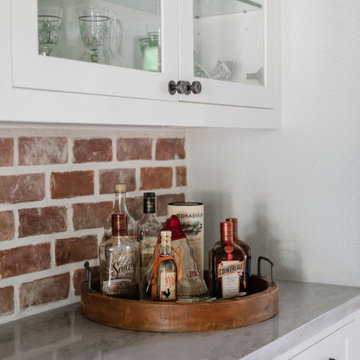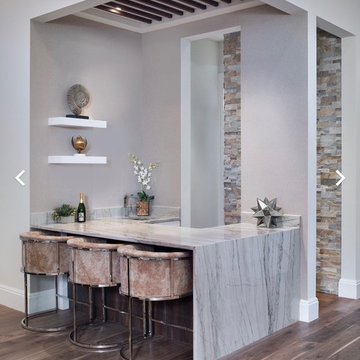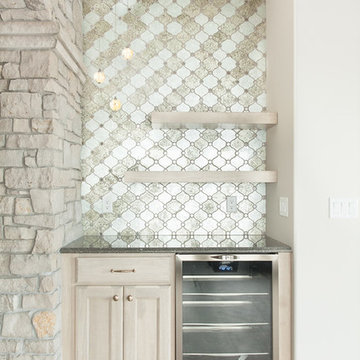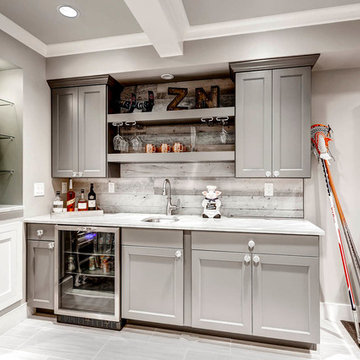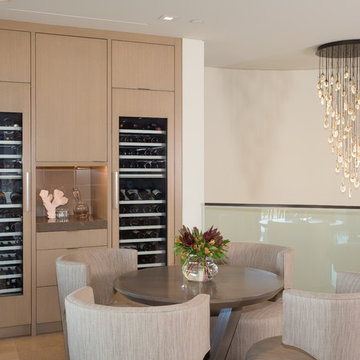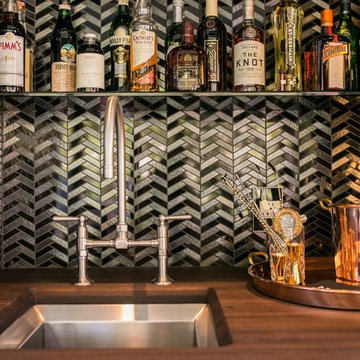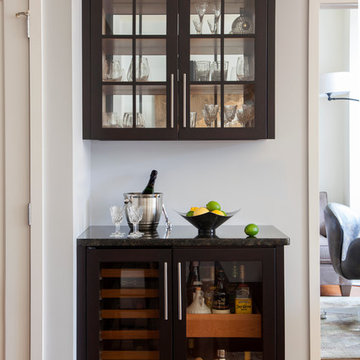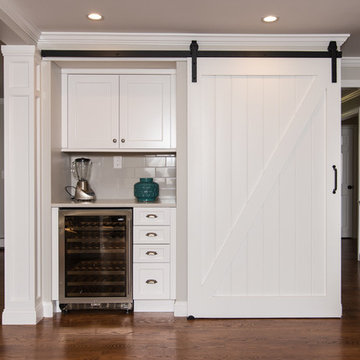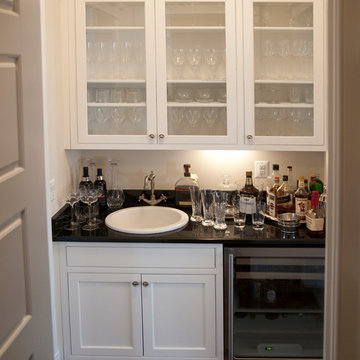Small Home Bar Ideas and Designs
Refine by:
Budget
Sort by:Popular Today
181 - 200 of 7,005 photos
Item 1 of 4
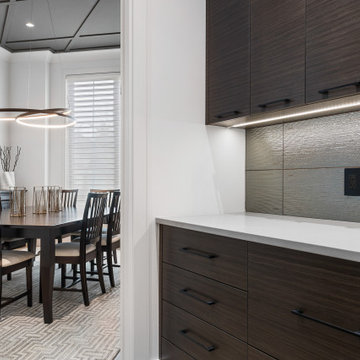
THIS SMALL BUTLERS PANTRY LEADS INTO THE DINIG FROM THE KITCHEN, WE DESIGNED IT TO HAVE A LITTLE POP OF PUN WITH THE BACKSPLASH THAT TIES INTO THE SAME TONES AS THE CEILING IN THE DINING.
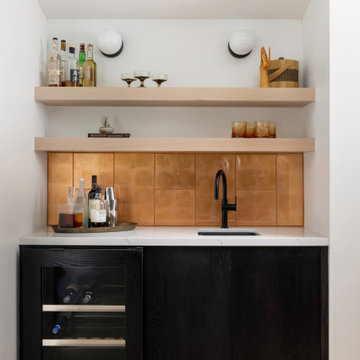
Black stained wooden wet bar with copper tile backsplash, matte black hardware, round milk glass sconces, and a built in fridge.

A decidedly modern, no-nonsense vibe permeates this 2018 kitchen remodel in Huntington Woods. Sleek gray and white cabinets feature flush mounted pulls reminiscent of filing cabinets. Hardworking Viking appliances and an industrial looking citrus juicer stand ready to get things done. Minimalist bar stools tuck neatly away beneath the extended island countertop. The one-handled, high arc faucet with gourmet spray joins an under-mount sink in front of an unadorned new picture window. Contemporary French doors by Weather Shield flank either side of the sink to create a calming sense of symmetry and balance.
A second glance reveals understated touches that soften the edges of the kitchen to make it inviting and comfortable. Etched glass doors grace the upper cabinets in the side pantry. The stainless steel backsplashes wear a subtle, circular rubbed sheen. A trio of delicately bent glass pendants reminiscent of glowing Asian paper lanterns hover serenely above the length of the island's waterfalled countertop. The quartzite countertops themselves appear soft, almost like translucent origami paper that has been lovingly folded, refolded, and smoothed back out. The countertop edges are mitered and gently square to cascade to the floor with a graceful waterfall effect down to the walnut floors.
The initial room design included a walk-in pantry, which during construction was transformed into an open wine bar with finished cabinetry. The square stepped ceiling detail symmetrically positioned over the island is the pleasing result of dropping the ceiling by two inches to conceal an original dropped beam. The finished design honors the spirit of the home's original design while ushering it graciously into the present day.
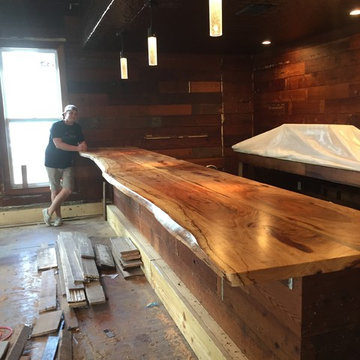
Expansive Bar Top in Pecan Live Edge Book Matched created for a Upscale Bar in Down Town Austin
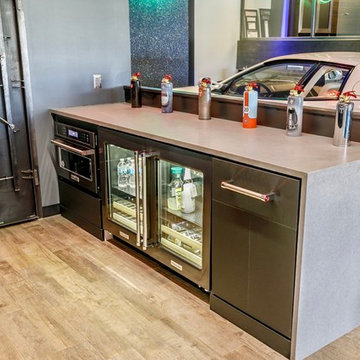
This strong, steady design is brought to you by Designer Diane Ivezaj who partnered with M1 Concourse in Pontiac, Michigan to ensure a functional, sleek and bold design for their spaces.
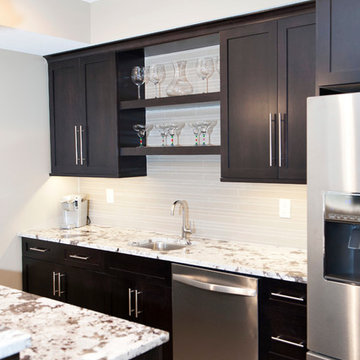
This handsome basement bar finish kept crisp clean lines with high contrast between the dark cabinets and light countertops and backsplash. Stainless steel appliances, sink and fixtures compliment the design, and floating shelves leave space for the display of glassware.
Schedule a free consultation with one of our designers today:
https://paramount-kitchens.com/
Small Home Bar Ideas and Designs
10
