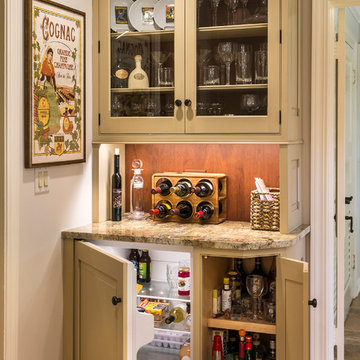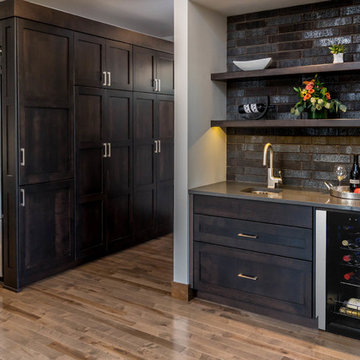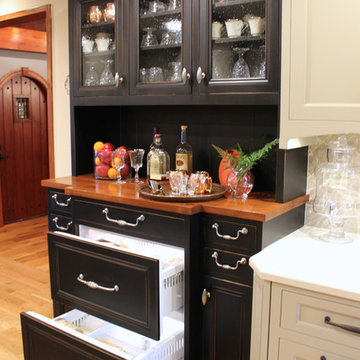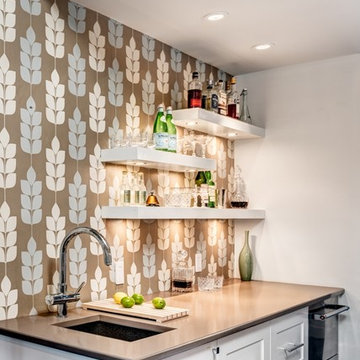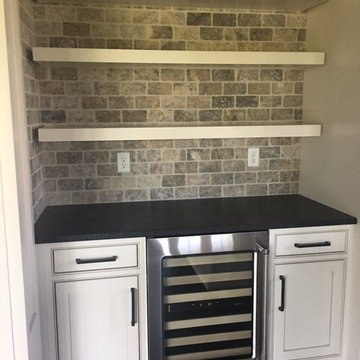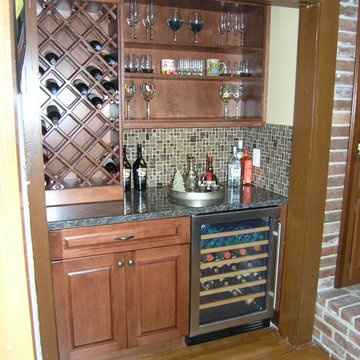Small Home Bar with Brown Splashback Ideas and Designs
Refine by:
Budget
Sort by:Popular Today
1 - 20 of 282 photos
Item 1 of 3

A perfect basement bar nook in a rustic alder with a warm brown tile mosaic and warm gray wall
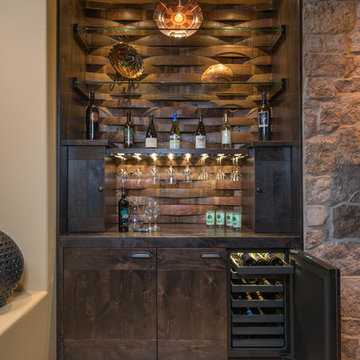
Wine Cellar Experts latest project - Approximately 100 bottles total. Do you see the wine staves used here?

Photos by ZackBenson.com
The perfect eclectic kitchen, designed around a professional chef. This kitchen features custom cabinets by Wood-Mode, SieMatic and Woodland cabinets. White marble cabinets cover the island with a custom leg. This highly functional kitchen features a Wolf Range with a steamer and fryer on each side of the range under the large custom cutting boards. Polished brass toe kicks bring this kitchen to the next level.

This D&G custom basement bar includes a barn wood accent wall, display selves with a herringbone pattern backsplash, white shaker cabinets and a custom-built wine holder.

Builder: Michels Homes
Interior Design: Talla Skogmo Interior Design
Cabinetry Design: Megan at Michels Homes
Photography: Scott Amundson Photography

The dry bar is conveniently located between the kitchen and family room but utilizes the space underneath new 2nd floor stairs. Ample countertop space also doubles as additional buffet serving area. Just a tiny bit of the original shiplap wall remains as a accent wall behind floating shelves. Custom built-in cabinets offer additional kitchen storage.
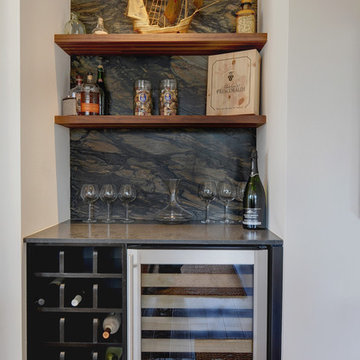
Kitchen Source Designs. This is a Dry Wine bar that is accented in a Sandalus Quartzite
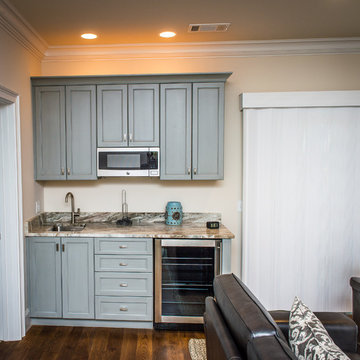
This corner bar in the game room has a lovely sea blue green cabinet to match countertops, which are covered in an Indian Marble called Fantasy Brown. This will be a popular gathering spot.
Small Home Bar with Brown Splashback Ideas and Designs
1


