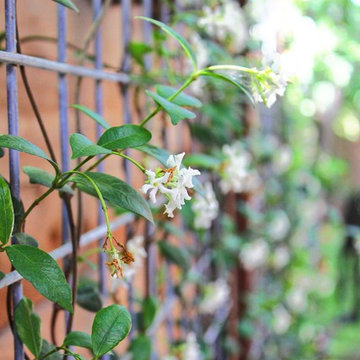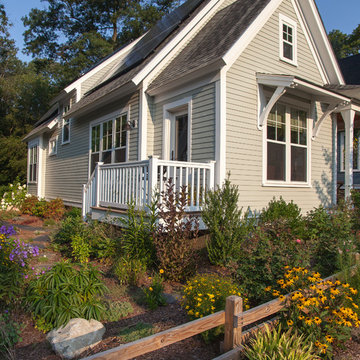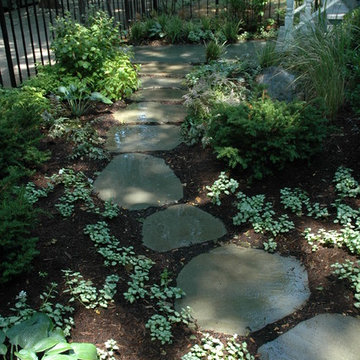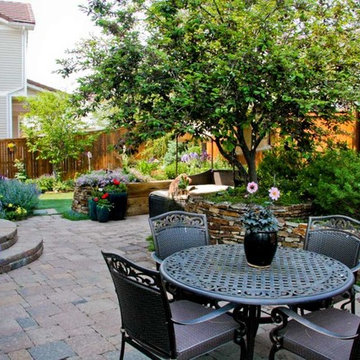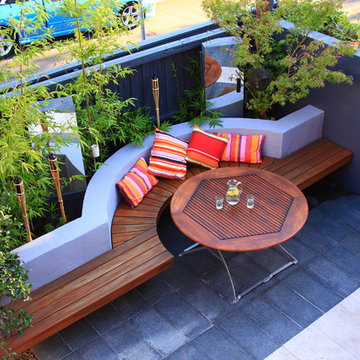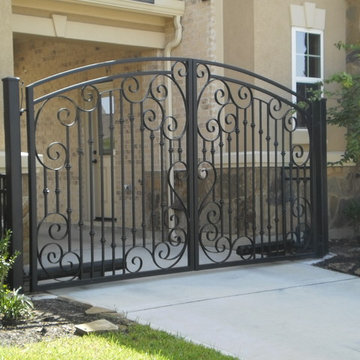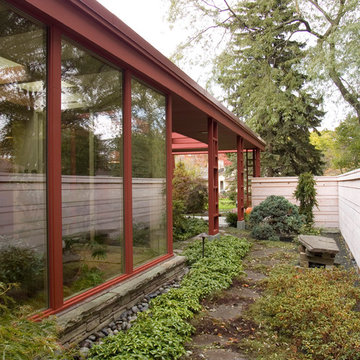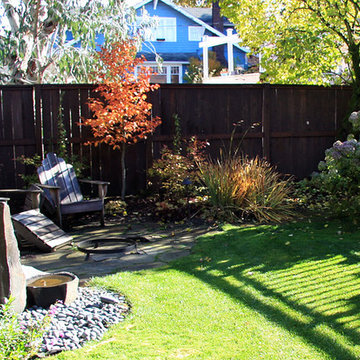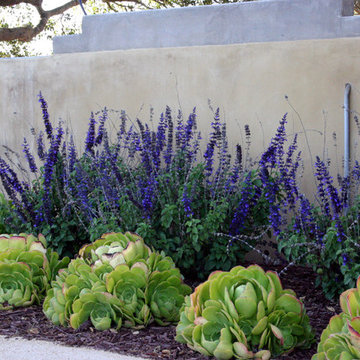Small Garden Ideas and Designs
Refine by:
Budget
Sort by:Popular Today
181 - 200 of 33,581 photos
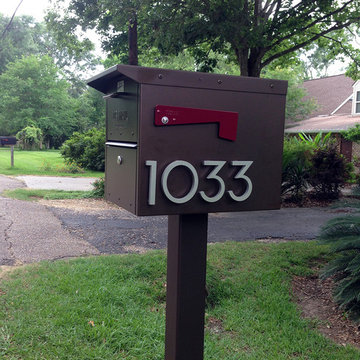
Modern mailbox with modern numbers in modern font by moderndwellnumbers.com
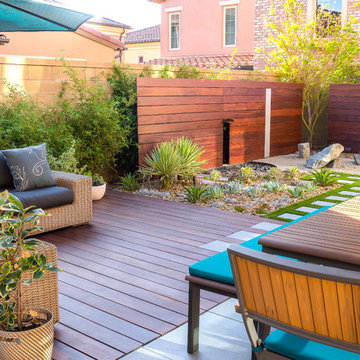
Photography by Studio H Landscape Architecture. Post processing by Isabella Li.
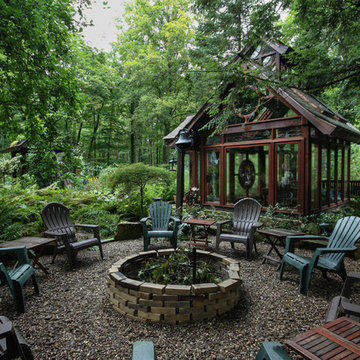
This photo demonstrates the close proximity of the Arbor to the main structure in the overall composition. This was taken before the new fire pit area.
Photo credits: Dan Drobnick
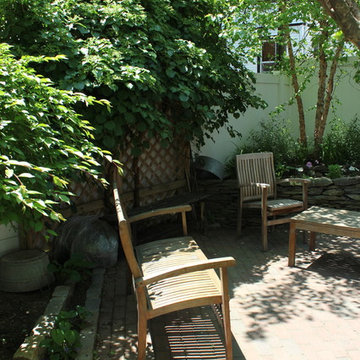
a very simple backyard space with a rustic feel, s natural stone pathway, sitting spaces. We created wood screen panels with climbing roses, hydrangeas, and grapes. a Beautiful slice of Brooklyn
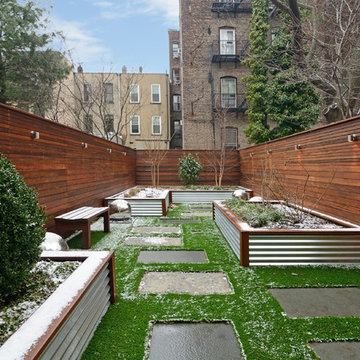
Property marketed by Hudson Place Realty - Designed for the urban family with a 4 story extension that provides the 4/5 bedrooms so rarely available in Hoboken. With a completely open parlor floor, this exquisite home has a contemporary loft like ambiance, 3 wood burning fireplaces, a designer kitchen featuring a Wolf 48” dual fuel range, Miele dishwasher, Carrera marble island and Pietro natural stone counters. A dedicated family room, guest/children’s rooms and master suite with private sitting area with his and hers closets comprise the upper 2 floors. The garden level is spectacular and ideal for a child’s playroom, in-law suite, media room & large separate office space. The 40’ Zen inspired yard is bordered by a custom built ipe’ privacy fence & features an avant- garde design of alternating natural slate and grass with made to order ipe’ planters and gazing balls. Phillip Jeffries designer wall coverings and custom paint grace the walls throughout the interior whereas the exterior brownstone is flawless and authentic newly forged cast iron railings usher you in to this move-in ready home.
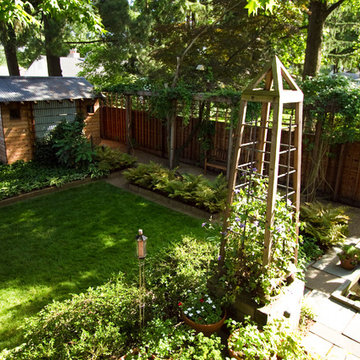
Shade Garden with koi pond , cedar fence, ferns and ivy
Jeffrey Edward Tryon
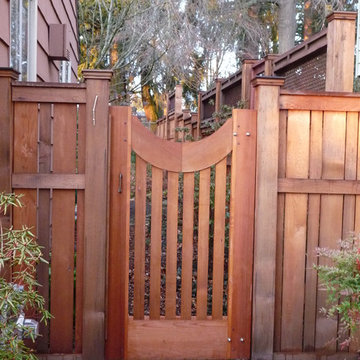
Slats allow the dog to peak through. The friendly sling shape of the gate top mimics the shape of several other gates on the property.
Donna Giguere Landscape Design

A couple by the name of Claire and Dan Boyles commissioned Exterior Worlds to develop their back yard along the lines of a French Country garden design. They had recently designed and built a French Colonial style house. Claire had been very involved in the architectural design, and she communicated extensively her expectations for the landscape.
The aesthetic we ultimately created for them was not a traditional French country garden per se, but instead was a variation on the symmetry, color, and sense of formality associated with this design. The most notable feature that we added to the estate was a custom swimming pool installed just to the rear of the home. It emphasized linearity, complimentary right angles, and it featured a luxury spa and pool fountain. We built the coping around the pool out of limestone, and we used concrete pavers to build the custom pool patio. We then added French pottery in various locations around the patio to balance the stonework against the look and structure of the home.
We added a formal garden parallel to the pool to reflect its linear movement. Like most French country gardens, this design is bordered by sheered bushes and emphasizes straight lines, angles, and symmetry. One very interesting thing about this garden is that it is consist entirely of various shades of green, which lends itself well to the sense of a French estate. The garden is bordered by a taupe colored cedar fence that compliments the color of the stonework.
Just around the corner from the back entrance to the house, there lies a double-door entrance to the master bedroom. This was an ideal place to build a small patio for the Boyles to use as a private seating area in the early mornings and evenings. We deviated slightly from strict linearity and symmetry by adding pavers that ran out like steps from the patio into the grass. We then planted boxwood hedges around the patio, which are common in French country garden design and combine an Old World sensibility with a morning garden setting.
We then completed this portion of the project by adding rosemary and mondo grass as ground cover to the space between the patio, the corner of the house, and the back wall that frames the yard. This design is derivative of those found in morning gardens, and it provides the Boyles with a place where they can step directly from their bedroom into a private outdoor space and enjoy the early mornings and evenings.
We further develop the sense of a morning garden seating area; we deviated slightly from the strict linear forms of the rest of the landscape by adding pavers that ran like steps from the patio and out into the grass. We also planted rosemary and mondo grass as ground cover to the space between the patio, the corner of the house, and the back wall that borders this portion of the yard.
We then landscaped the front of the home with a continuing symmetry reminiscent of French country garden design. We wanted to establish a sense of grand entrance to the home, so we built a stone walkway that ran all the way from the sidewalk and then fanned out parallel to the covered porch that centers on the front door and large front windows of the house. To further develop the sense of a French country estate, we planted a small parterre garden that can be seen and enjoyed from the left side of the porch.
On the other side of house, we built the Boyles a circular motorcourt around a large oak tree surrounded by lush San Augustine grass. We had to employ special tree preservation techniques to build above the root zone of the tree. The motorcourt was then treated with a concrete-acid finish that compliments the brick in the home. For the parking area, we used limestone gravel chips.
French country garden design is traditionally viewed as a very formal style intended to fill a significant portion of a yard or landscape. The genius of the Boyles project lay not in strict adherence to tradition, but rather in adapting its basic principles to the architecture of the home and the geometry of the surrounding landscape.
For more the 20 years Exterior Worlds has specialized in servicing many of Houston's fine neighborhoods.
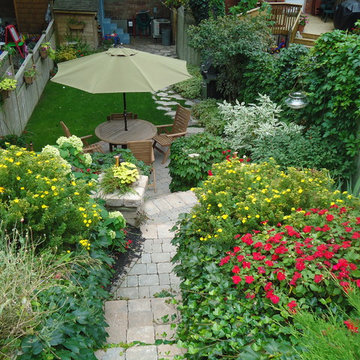
Planting details on both sides of the steps up . The are area is divided into 3 terraces on each side .
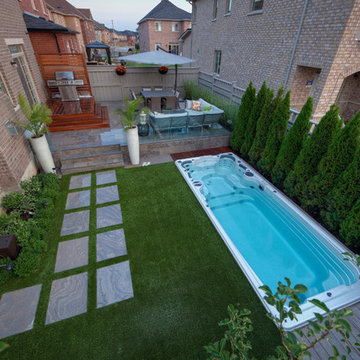
The clients contacted Pro-Land shortly after purchasing the home, providing us with a bare landscape ready for construction. In the front yard the clients wanted a simple and elegant flagstone walkway, with some planting for pleasing street presence. To differentiate from other homes in the subdivision, custom aluminum planters were placed on either side of the porch steps, adding a contemporary flare. This client was realistic about their smaller backyard and what they would be able to fit within it. They brought to us the idea of a swim spa, rather than a pool, to allow space to accommodate the other items on their wish list. However, large grade changes between the back door and the ground required a special casing to be built around the spa, allowing it to be flush with the turf. A raised flagstone patio overlooking the spa was built due to the grades as well. It is complimented by a raised ipe deck and privacy screen off the back door of the house, which brings some warmth to the yard.
Small Garden Ideas and Designs
10
