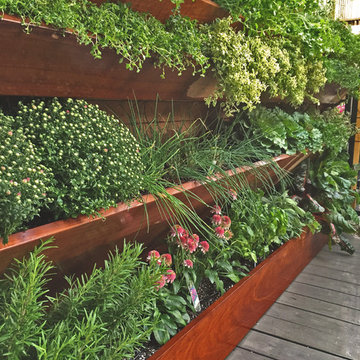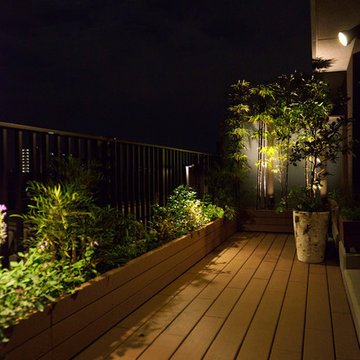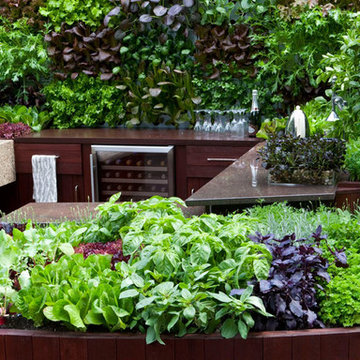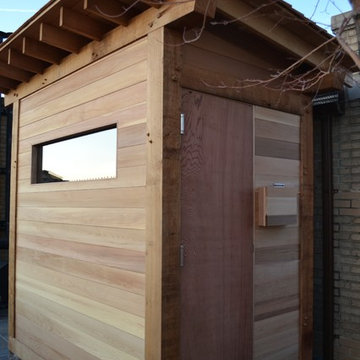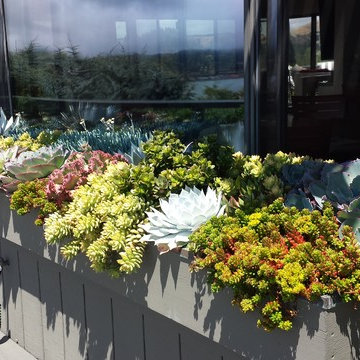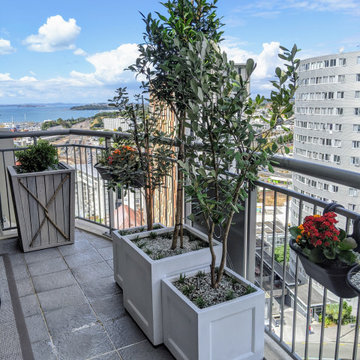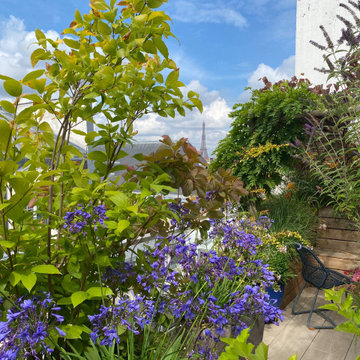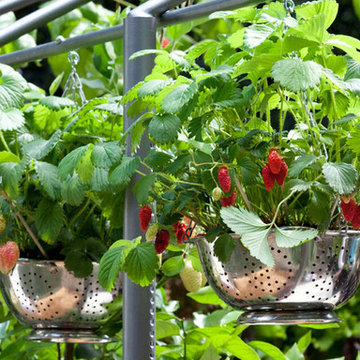Small Roof Garden Ideas and Designs
Refine by:
Budget
Sort by:Popular Today
1 - 20 of 565 photos
Item 1 of 3
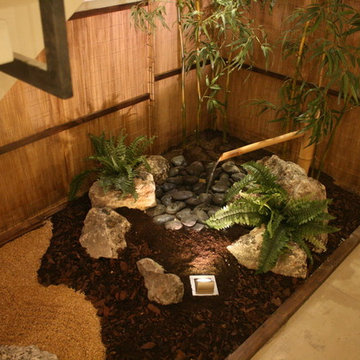
An example of a Japanese garden has lot options. This space only measure 8ft x 4ft (3 square meters)
As you can see in the photos, we incorporated a tsukubai (Japanese source) and a karesansui (sand garden) This work was carried in only 3 days !!!
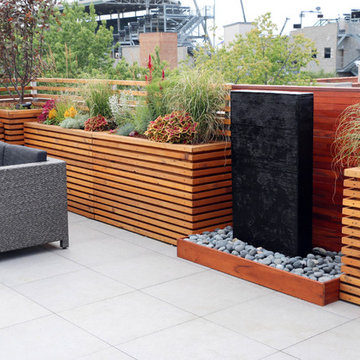
After removing an old wooden deck and re-sealing the roof membrane, we installed a low maintenance porcelain paver floor on a pedestal system to increase drainage, air circulation and overall weight dispersion of the garden elements. We fabricated custom cedar planter boxes with a cedar and steel railing to add height for increased safety. As you enter the space, the focal point of the garden is a sleek, modern water feature with a pretty Mexican pebble and tigerwood base. The unique outdoor kitchen is comprised of Tigerwood, cedar and stainless hardware. Tigerwood cladding on the door of an existing stand alone grill, creates the illusion of a built in grill, with beautiful cedar countertops on either side. Landscape lighting and an irrigation system keep the garden stunning day and night.
Jenn LassaJenn Lassa
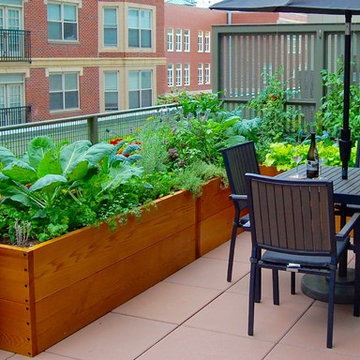
HomeHarvest designed and built these custom cedar raised beds. Each bed has a built in reservoir, which makes them self-watering and only require watering once a week!
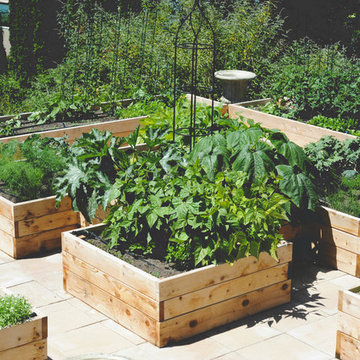
Built on top of an existing garage, this rooftop kitchen garden maximizes unused space, receives full sun and has a great view of Puget Sound! The garage was retrofitted to sustain the weight loads of the soil and water and wood. Modeled after the French potager, this garden was designed to mirror the Mediterranean style of the house and tie into the lush surrounding landscape.
Hilary Dahl
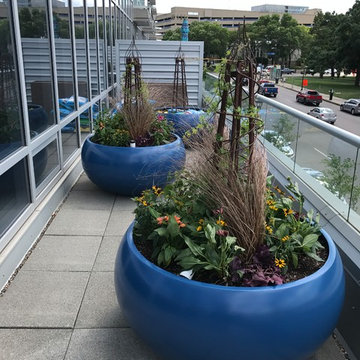
Finished photo of everything put together. This photo shows the long narrow portion of the deck with the large tournesol planters for an added pop of color. In the middle of each planter there is a custom twisted metal trellis for added interested and height.
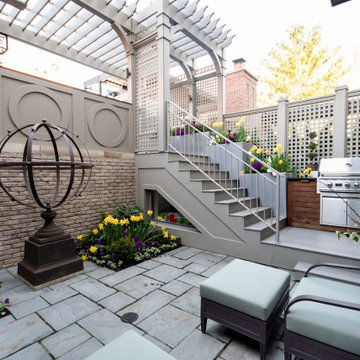
This custom planting design incorporated seasonal annuals into a succession of perennial plants, shrubs, and flowering plants to create multiple seasons of delight!
Building upon the amazing work by Chicago Roof Deck + Garden, our team designed and installed a custom planting design for our client. Design intent incorporated seasonality to the progression from Spring, Summer, Fall, and into Winter, into an incredibly compact area.
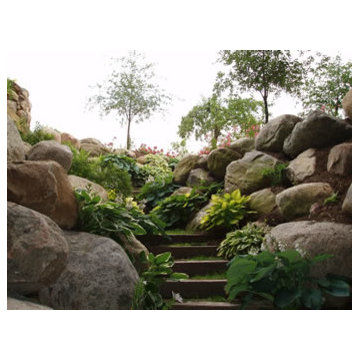
Views looking out of the conference barn windows to the large roof garden.
The goal of this landscape design and build project was to create a roof deck patio and green roof. The patio features square concrete unit pavers, sedum ground cover, and planters with small trees. Modern patio furniture was chosen to facilitate large and small gatherings alike overlooking the Boston skyline. Designed and built by Skyline Landscapes, LLC.
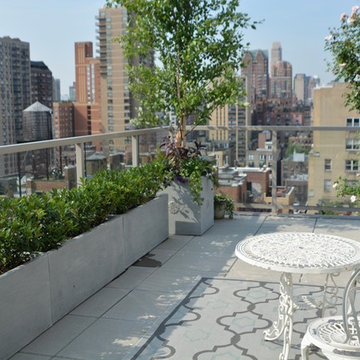
This design of an Upper East Side container garden is divided into two terraces that provide spectacular views of the city. On the main terrace, arborvitae line a corner to create a barrier from neighboring buildings, as well as enclose the space as an outdoor room. A lawn and lounge chairs help give this area a relaxing vibe, enhanced by a classical fountain. On the second terrace, containers with a variety of plants frame a corridor that mirrors the street and provides a great city view.
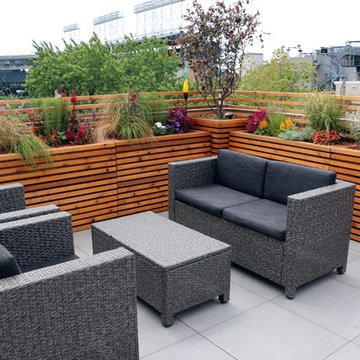
After removing an old wooden deck and re-sealing the roof membrane, we installed a low maintenance porcelain paver floor on a pedestal system to increase drainage, air circulation and overall weight dispersion of the garden elements. We fabricated custom cedar planter boxes with a cedar and steel railing to add height for increased safety. As you enter the space, the focal point of the garden is a sleek, modern water feature with a pretty Mexican pebble and tigerwood base. The unique outdoor kitchen is comprised of Tigerwood, cedar and stainless hardware. Tigerwood cladding on the door of an existing stand alone grill, creates the illusion of a built in grill, with beautiful cedar countertops on either side. Landscape lighting and an irrigation system keep the garden stunning day and night.
Jenn LassaJenn Lassa
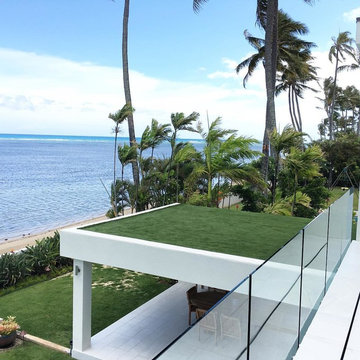
This SYNLawn rooftop install was done in just a day! Now these homeowners in Waialae, Hawaii, can enjoy the beautiful ocean view!
© SYNLawn artificial grass - all rights reserved.
Small Roof Garden Ideas and Designs
1
