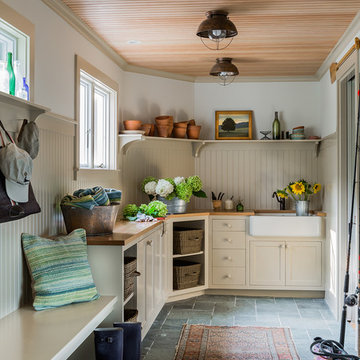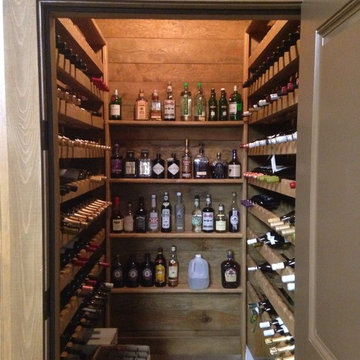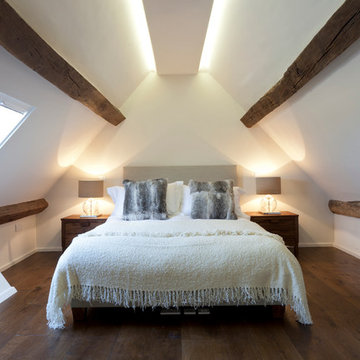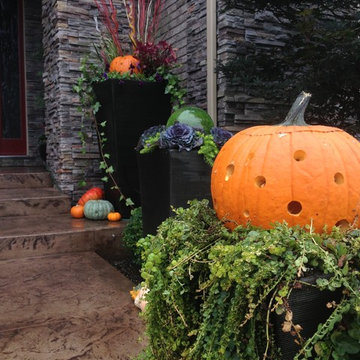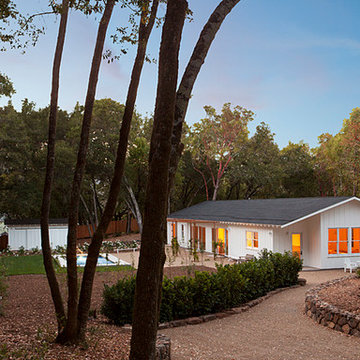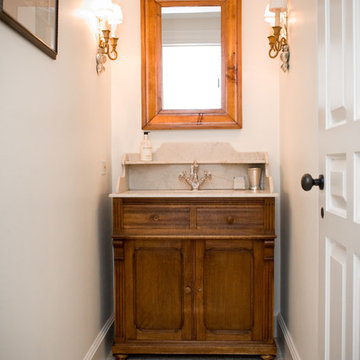Small Country Home Design Photos

The 1790 Garvin-Weeks Farmstead is a beautiful farmhouse with Georgian and Victorian period rooms as well as a craftsman style addition from the early 1900s. The original house was from the late 18th century, and the barn structure shortly after that. The client desired architectural styles for her new master suite, revamped kitchen, and family room, that paid close attention to the individual eras of the home. The master suite uses antique furniture from the Georgian era, and the floral wallpaper uses stencils from an original vintage piece. The kitchen and family room are classic farmhouse style, and even use timbers and rafters from the original barn structure. The expansive kitchen island uses reclaimed wood, as does the dining table. The custom cabinetry, milk paint, hand-painted tiles, soapstone sink, and marble baking top are other important elements to the space. The historic home now shines.
Eric Roth
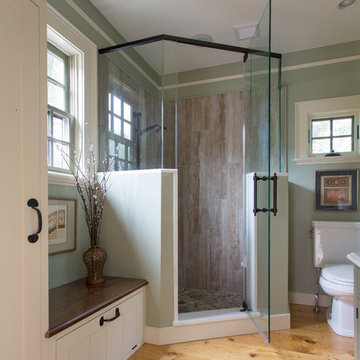
The 1790 Garvin-Weeks Farmstead is a beautiful farmhouse with Georgian and Victorian period rooms as well as a craftsman style addition from the early 1900s. The original house was from the late 18th century, and the barn structure shortly after that. The client desired architectural styles for her new master suite, revamped kitchen, and family room, that paid close attention to the individual eras of the home. The master suite uses antique furniture from the Georgian era, and the floral wallpaper uses stencils from an original vintage piece. The kitchen and family room are classic farmhouse style, and even use timbers and rafters from the original barn structure. The expansive kitchen island uses reclaimed wood, as does the dining table. The custom cabinetry, milk paint, hand-painted tiles, soapstone sink, and marble baking top are other important elements to the space. The historic home now shines.
Eric Roth
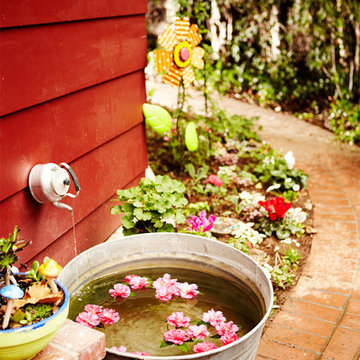
Melinda Joy Miller's personalized this meditation garden for her bohemian client. Consultations include over thirty years experience in permaculture, sustainability, and herbology. She incorporates her unique background as a medicine woman, feng shui master, cultural anthropologist, sensorimotor-integrative therapist, and metaphysical healer. This garden was a collaboration between Melinda Joy and her daughter, Kim Colwell, an interior designer and second generation feng shui master. Each client is given a personalized plan based on their individual needs, interests, sensibility, budget, and environment. Photo by Zeke Ruelas
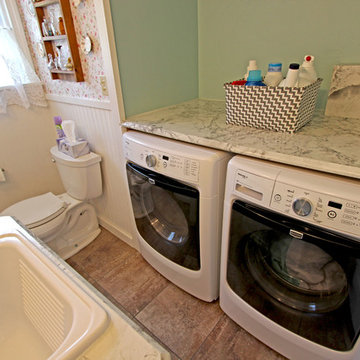
In this bathroom, the customer wanted to incorporate the laundry room into the space. We removed the existing tub and installed the washer and dryer area. We installed a Medallion Silverline White Icing Painted Lancaster Doors with feet Vanity with Bianca Luna Laminate countertops. The same countertop was used above the washer/dryer for a laundry folding station. Beaded Wall Panels were installed on the walls and Nafco Luxuary Vinyl Tile (Modern Slate with Grout Joint) was used for the flooring.

A small kitchen designed around the oak beams, resulting in a space conscious design. All units were painted & with a stone work surface. The Acorn door handles were designed specially for this clients kitchen. In the corner a curved bench was attached onto the wall creating additional seating around a circular table. The large wall pantry with bi-fold doors creates a fantastic workstation & storage area for food & appliances. The small island adds an extra work surface and has storage space.
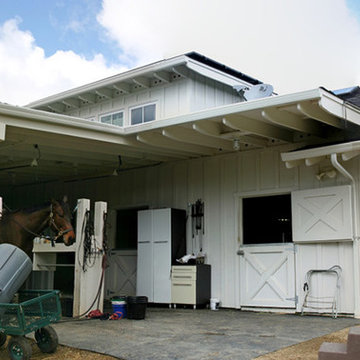
This existing five stall barn with living quarters was remodeled, brought up to code, and updated with new roof structure, new interiors for both horses and people, and additional site development of drive access, paddocks, and pastures. - See more at: http://equinefacilitydesign.com/project-item/whiskey-hill-farm#sthash.TeSK8DHb.dpuf
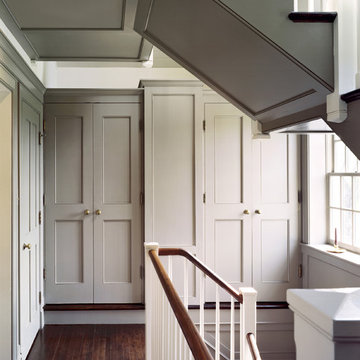
©️Maxwell MacKenzie THE HOME, ESSENTIALLY A RUIN WAS PRESERVED THROUGH NEGLECT. A CLARIFIED HISTORIC RENOVATION REMOVES BAY WINDOWS AND 1950’S WINDOWS FROM THE MAIN FAÇADE. TWO WINGS AND A THIRD FLOOR AND A SYMPATHETIC STAIRWAY ACCOMMODATE MODERN LIFE. MASONS WERE TASKED TO MAKE THE STONE WORK LOOK AS THOUGH “A FARMER BUILT THE WALLS DURING THE NON-PLANTING SEASON,” THE FINAL DESIGN SIMPLIFIES THE FIRST FLOOR PLAN AND LEAVES LOGICAL LOCATIONS FOR EXPANSION INTO COMING DECADES. AMONG OTHER AWARDS, THIS TRADITIONAL YET HISTORIC RENOVATION LOCATED IN MIDDLEBURG, VA HAS RECEIVED 2 AWARDS FROM THE AMERICAN INSTITUTE OF ARCHITECTURE.. AND A NATIONAL PRIVATE AWARD FROM VETTE WINDOWS
WASHINGTON DC ARCHITECT DONALD LOCOCO UPDATED THIS HISTORIC STONE HOUSE IN MIDDLEBURG, VA.lauded by the American Institute of Architects with an Award of Excellence for Historic Architecture, as well as an Award of Merit for Residential Architecture

This little house is where Jessica and her family have been living for the last several years. It sits on a five-acre property on Sauvie Island. Photo by Lincoln Barbour.
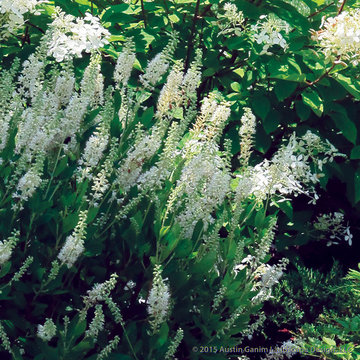
Clethra alnifolia 'Hummingbird' - Hummingbird Summersweet: These fragrant white spike flowers mix well with perennials and shrubs alike, there late summer blooms are followed by a fabulous yellow fall color display. A wonderful addition to any pollinator garden.
Zones 4-9
Austin Ganim Landscape Design, LLC
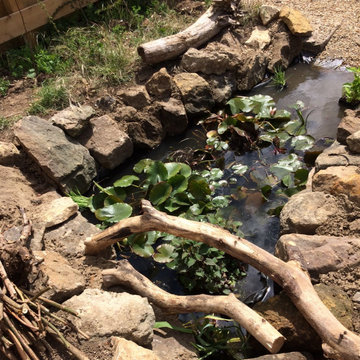
Wildlife pond made from reclaimed stone, salvaged pond liner and rescued plants.

A modern-meets-vintage farmhouse-style tiny house designed and built by Parlour & Palm in Portland, Oregon. This adorable space may be small, but it is mighty, and includes a kitchen, bathroom, living room, sleeping loft, and outdoor deck. Many of the features - including cabinets, shelves, hardware, lighting, furniture, and outlet covers - are salvaged and recycled.

Simple and clean in-law unit kitchenette featuring quartz counter tops, decorative tile backsplash, hidden appliances, custom cabinetry, and engineered wide plank, oak flooring.
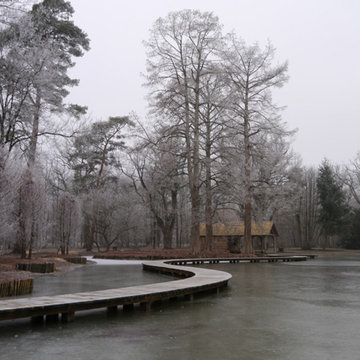
CONSTRUCTION D’UNE CABANE DE PECHE AVEC QUAI DE BARQUE ET PONTON D’ACCES SUR UN ETANG PRIVE DANS LE CADRE DE LA REHABILITATION DU PARC CONSTRUCTION ENTIEREMENT EN BOIS : PILOTIS / OSSATURE / CHARPENTE / TUILES EN BOIS / BARDAGE
Small Country Home Design Photos
15




















