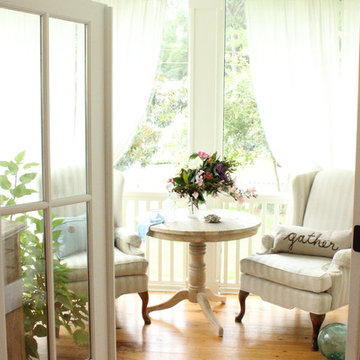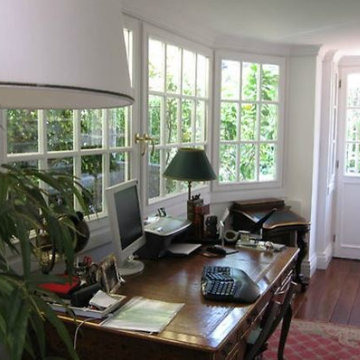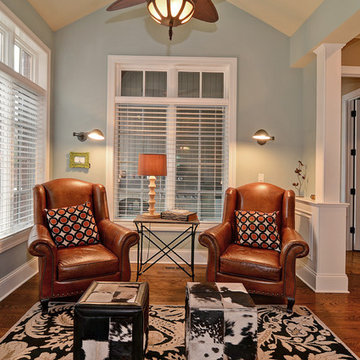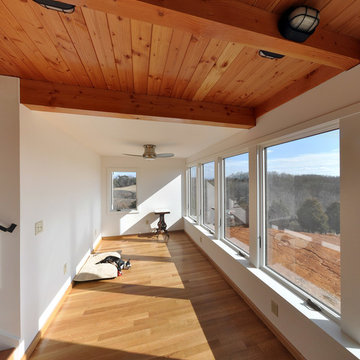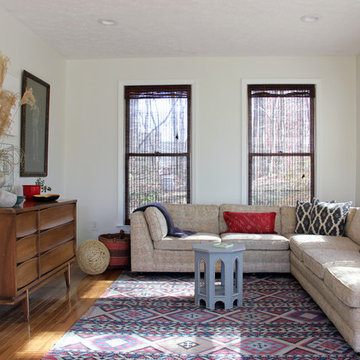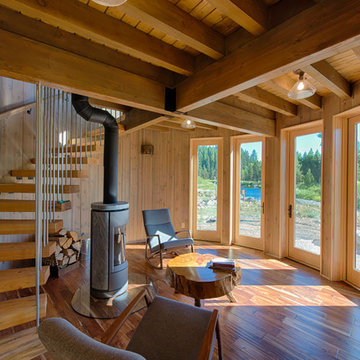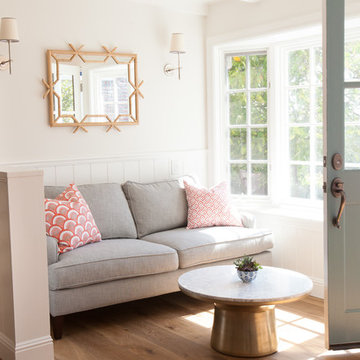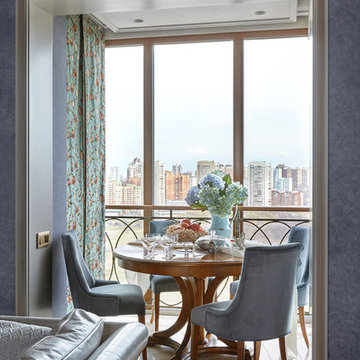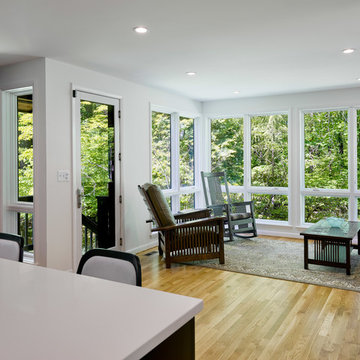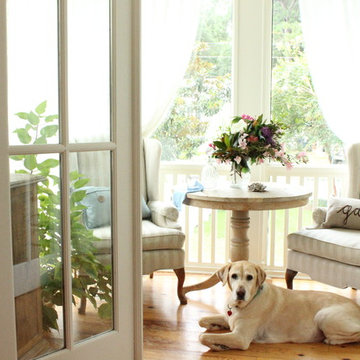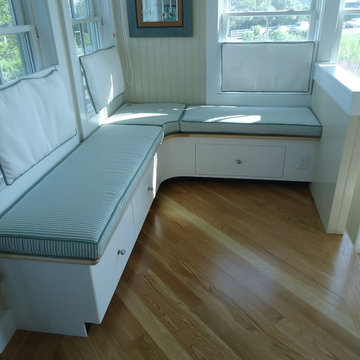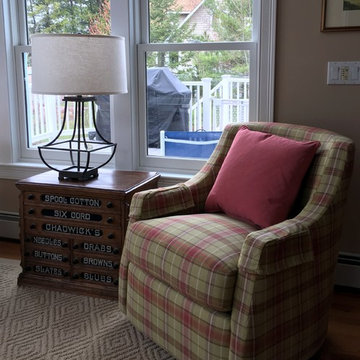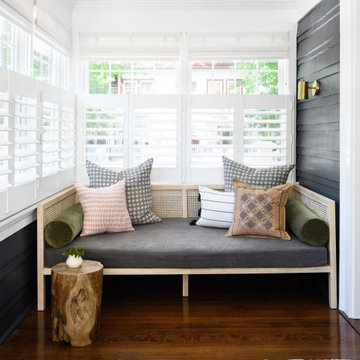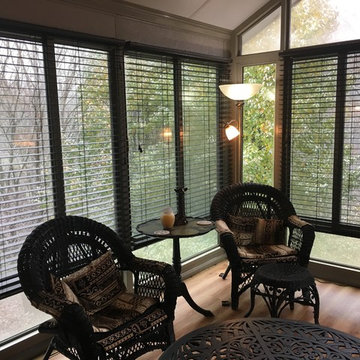Small Conservatory with Medium Hardwood Flooring Ideas and Designs
Refine by:
Budget
Sort by:Popular Today
61 - 80 of 230 photos
Item 1 of 3
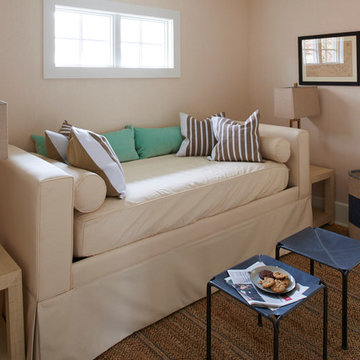
Renovated sitting room on second floor of newly renovated home.
Lorin Klaris Photography
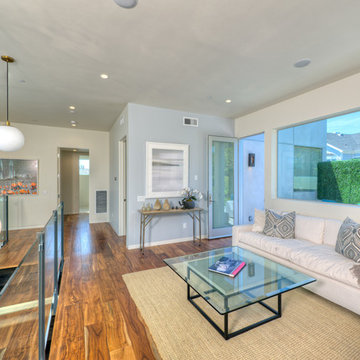
In this photo we see an extra sun room just off the 2nd floor . This area has one of the distributed audio zone of the home which is controlled by the Home Automation system in the home.
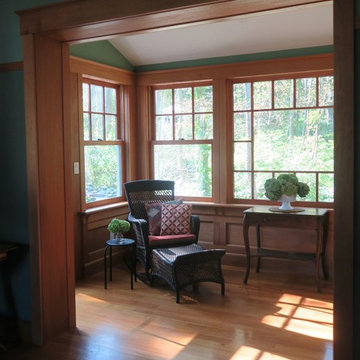
The new Forest Room opens up the wall between the outside and the existing rooms, welcoming prime real estate into the rest of the house.
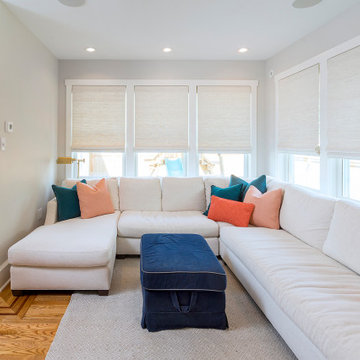
This bright and inviting sitting room is an addition on to the home. Large windows and the French door pocket doors give the room an open and airy feel. The home’s red oak floors inlayed with mahogany continue through this space.
What started as an addition project turned into a full house remodel in this Modern Craftsman home in Narberth, PA. The addition included the creation of a sitting room, family room, mudroom and third floor. As we moved to the rest of the home, we designed and built a custom staircase to connect the family room to the existing kitchen. We laid red oak flooring with a mahogany inlay throughout house. Another central feature of this is home is all the built-in storage. We used or created every nook for seating and storage throughout the house, as you can see in the family room, dining area, staircase landing, bedroom and bathrooms. Custom wainscoting and trim are everywhere you look, and gives a clean, polished look to this warm house.
Rudloff Custom Builders has won Best of Houzz for Customer Service in 2014, 2015 2016, 2017 and 2019. We also were voted Best of Design in 2016, 2017, 2018, 2019 which only 2% of professionals receive. Rudloff Custom Builders has been featured on Houzz in their Kitchen of the Week, What to Know About Using Reclaimed Wood in the Kitchen as well as included in their Bathroom WorkBook article. We are a full service, certified remodeling company that covers all of the Philadelphia suburban area. This business, like most others, developed from a friendship of young entrepreneurs who wanted to make a difference in their clients’ lives, one household at a time. This relationship between partners is much more than a friendship. Edward and Stephen Rudloff are brothers who have renovated and built custom homes together paying close attention to detail. They are carpenters by trade and understand concept and execution. Rudloff Custom Builders will provide services for you with the highest level of professionalism, quality, detail, punctuality and craftsmanship, every step of the way along our journey together.
Specializing in residential construction allows us to connect with our clients early in the design phase to ensure that every detail is captured as you imagined. One stop shopping is essentially what you will receive with Rudloff Custom Builders from design of your project to the construction of your dreams, executed by on-site project managers and skilled craftsmen. Our concept: envision our client’s ideas and make them a reality. Our mission: CREATING LIFETIME RELATIONSHIPS BUILT ON TRUST AND INTEGRITY.
Photo Credit: Linda McManus Images
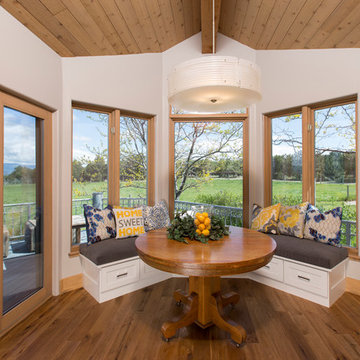
Breakfast nook was opened up through the kithcen, and a seating bench was added to curve around the room and antique table.
Photography by Imagesmith
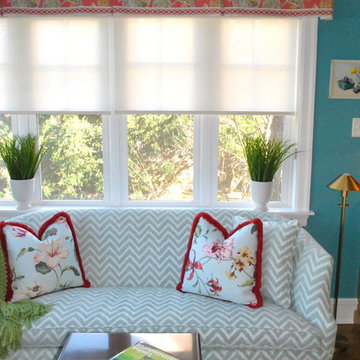
We designed this cozy sun room for reading and relaxing w/ a drink. It's a compact space w/ loads of light and built in bookcases/cabinets. All upholstery, pillows & window treatments are custom made. The coral linen print valence w/ tape trim adds color and interest to the room, which is adjacent to the dining room, which has coral chairs. We kept the color palette light with an airy, feminine sofa in a pale blue and white chevron and large floral pillows w/ a bold fringe trim. As this is a conversation area, we added an aqua blue tufted arm chair and a coral geometric upholstered bench for extra seating. The hand made wood pedestal table is a space saver as well as the rattan barrel table. We chose a carved wood table lamp and brass standing lamp for reading.
Small Conservatory with Medium Hardwood Flooring Ideas and Designs
4
