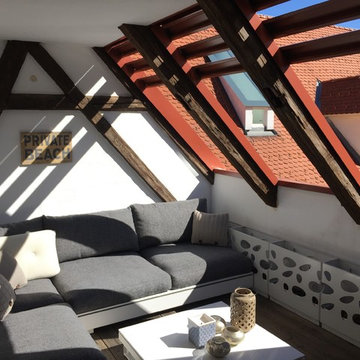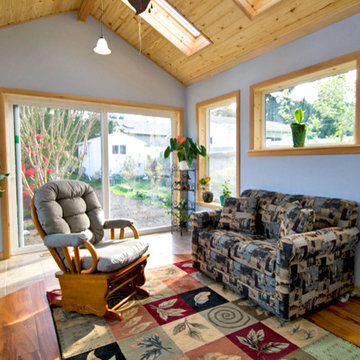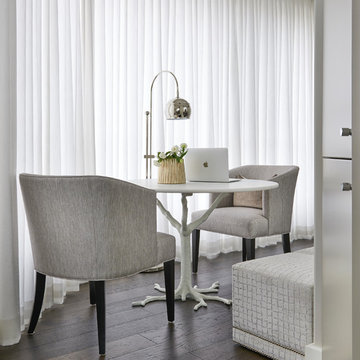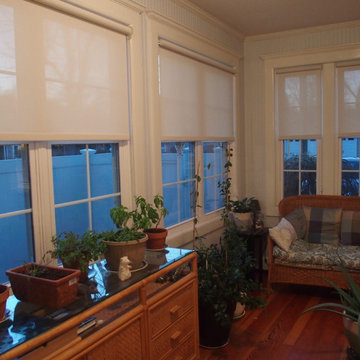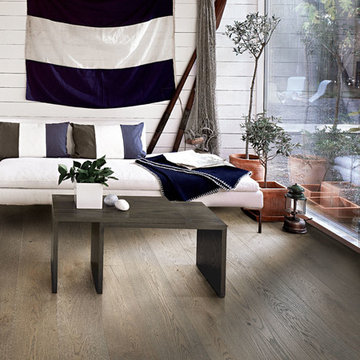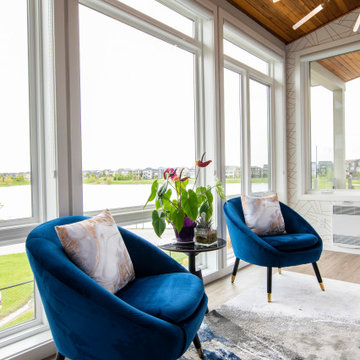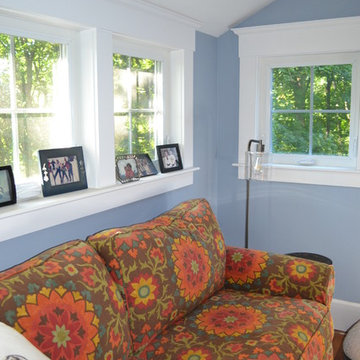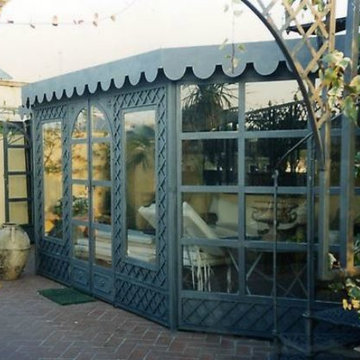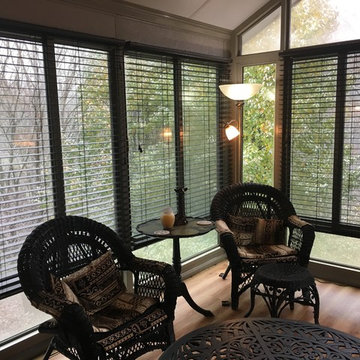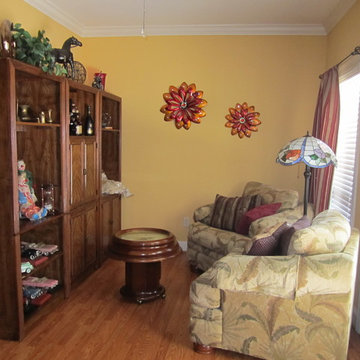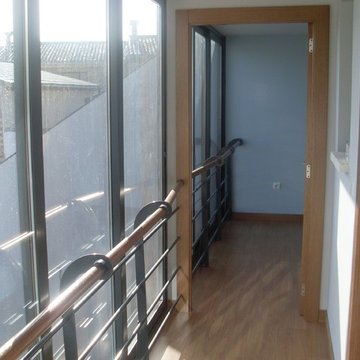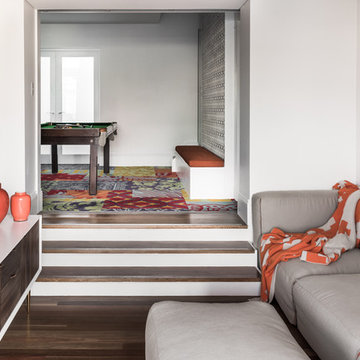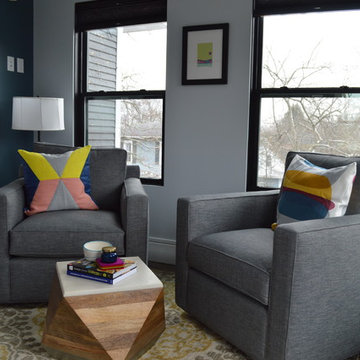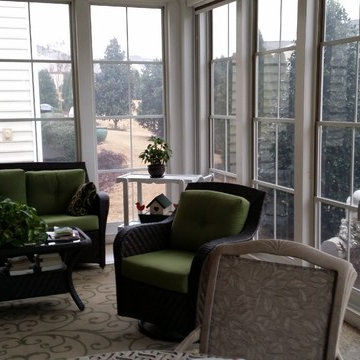Small Conservatory with Medium Hardwood Flooring Ideas and Designs
Refine by:
Budget
Sort by:Popular Today
121 - 140 of 230 photos
Item 1 of 3
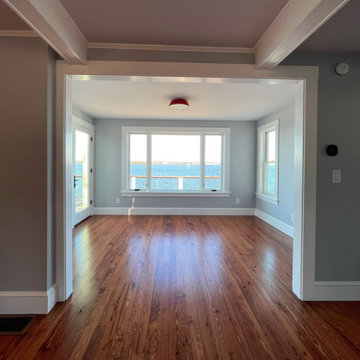
When the owner of this petite c. 1910 cottage in Riverside, RI first considered purchasing it, he fell for its charming front façade and the stunning rear water views. But it needed work. The weather-worn, water-facing back of the house was in dire need of attention. The first-floor kitchen/living/dining areas were cramped. There was no first-floor bathroom, and the second-floor bathroom was a fright. Most surprisingly, there was no rear-facing deck off the kitchen or living areas to allow for outdoor living along the Providence River.
In collaboration with the homeowner, KHS proposed a number of renovations and additions. The first priority was a new cantilevered rear deck off an expanded kitchen/dining area and reconstructed sunroom, which was brought up to the main floor level. The cantilever of the deck prevents the need for awkwardly tall supporting posts that could potentially be undermined by a future storm event or rising sea level.
To gain more first-floor living space, KHS also proposed capturing the corner of the wrapping front porch as interior kitchen space in order to create a more generous open kitchen/dining/living area, while having minimal impact on how the cottage appears from the curb. Underutilized space in the existing mudroom was also reconfigured to contain a modest full bath and laundry closet. Upstairs, a new full bath was created in an addition between existing bedrooms. It can be accessed from both the master bedroom and the stair hall. Additional closets were added, too.
New windows and doors, new heart pine flooring stained to resemble the patina of old pine flooring that remained upstairs, new tile and countertops, new cabinetry, new plumbing and lighting fixtures, as well as a new color palette complete the updated look. Upgraded insulation in areas exposed during the construction and augmented HVAC systems also greatly improved indoor comfort. Today, the cottage continues to charm while also accommodating modern amenities and features.
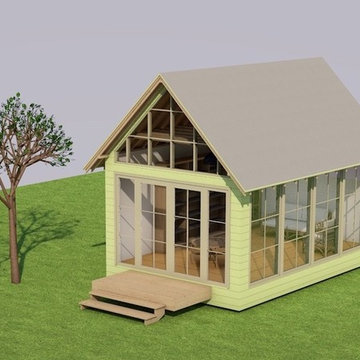
Plan - A -
This exterior view shows the fully glazed set of double doors, clerestory windows and window wall for added natural light to fill the interior space.
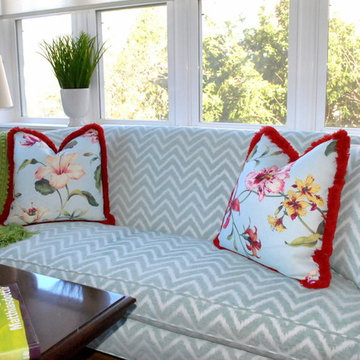
We designed this cozy sun room for reading and relaxing w/ a drink. It's a compact space w/ loads of light and built in bookcases/cabinets. All upholstery, pillows & window treatments are custom made. The coral linen print valence w/ tape trim adds color and interest to the room, which is adjacent to the dining room, which has coral chairs. We kept the color palette light with an airy, feminine sofa in a pale blue and white chevron and large floral pillows w/ a bold fringe trim. As this is a conversation area, we added an aqua blue tufted arm chair and a coral geometric upholstered bench for extra seating. The hand made wood pedestal table is a space saver as well as the rattan barrel table. We chose a carved wood table lamp and brass standing lamp for reading.
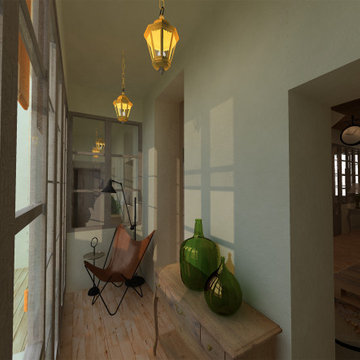
Dedicamos la galería a un espacio de transición entre el exterior y el interior, para disfrutar de las vistas y un espacio en contacto con el exterior en invierno y para poder abrir y tener un espacio semi-exterior en verano.
La parte final de la galería se incorporó al dormitorio para darle luminosidad y conexión con el exterior también.
Las ventanas de madera existentes se mantuvieron cambiando los cristales simples que había por otros dobles a excepción de dos, que se sustituyeron por unas puertas que permitiesen el acceso a la zona exterior trasera, que antes no existía.
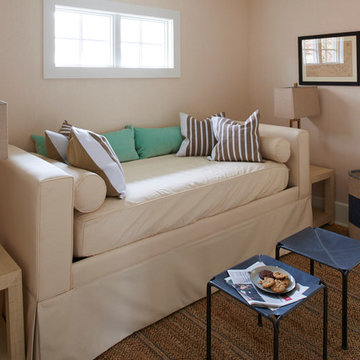
Renovated sitting room on second floor of newly renovated home.
Lorin Klaris Photography
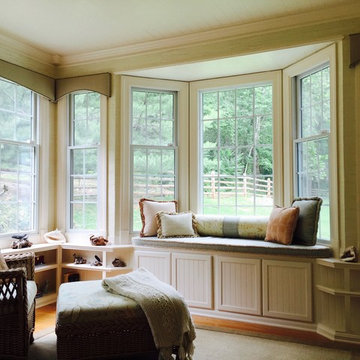
Complete Build for a gracious client. This cozy sunroom employs a large archway to pull your attention into the space. Quiet and comfortable, this room provides the perfect mid morning hiatus from a busy day.
Small Conservatory with Medium Hardwood Flooring Ideas and Designs
7
