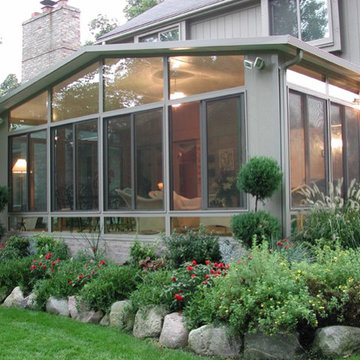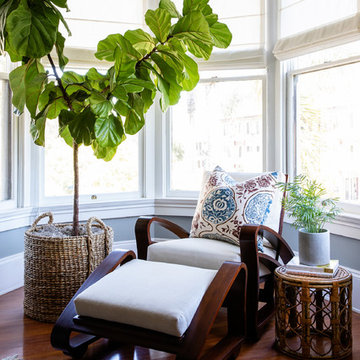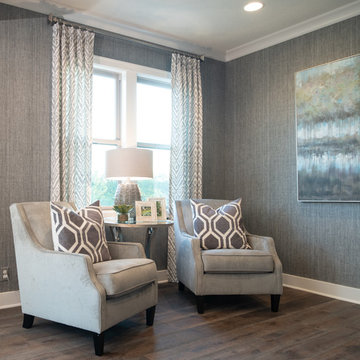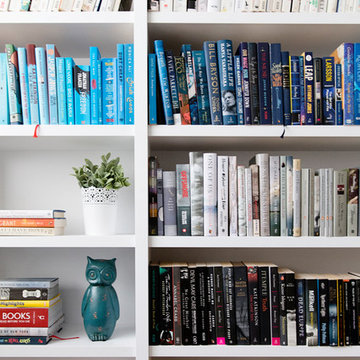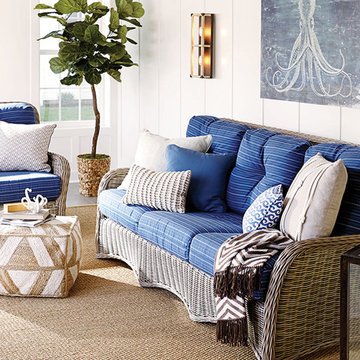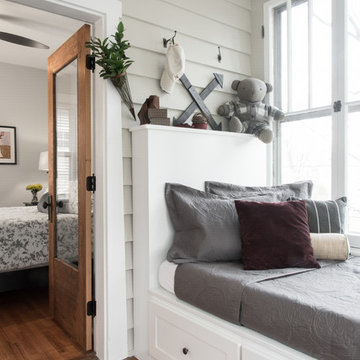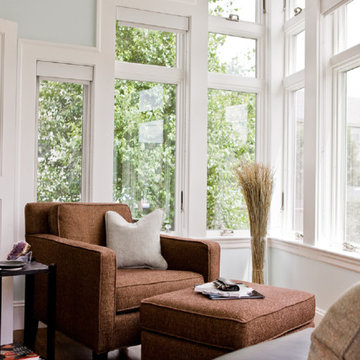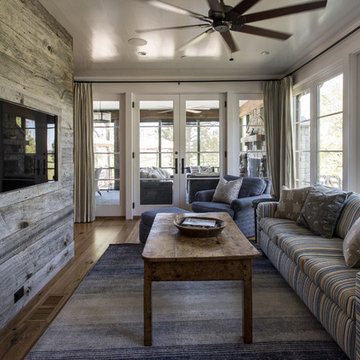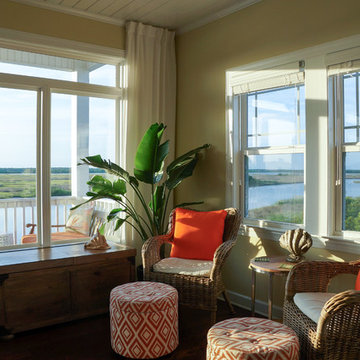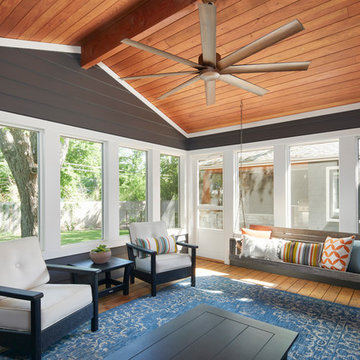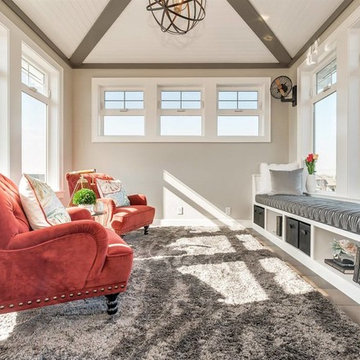Small Conservatory with Medium Hardwood Flooring Ideas and Designs
Refine by:
Budget
Sort by:Popular Today
21 - 40 of 230 photos
Item 1 of 3
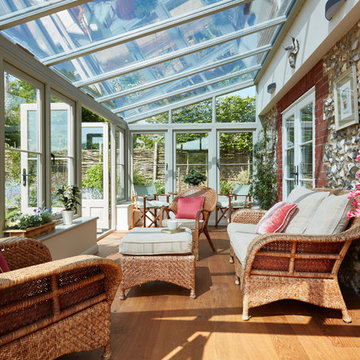
Cosy wicker furniture give this garden room a very stylish finish, as do the cobbled walls leftover from the home's exterior.
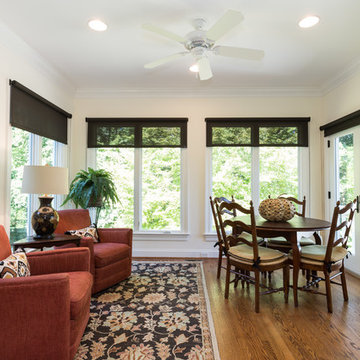
photography by Glenn Bashaw
remodel work by Ron Curtis Custom Builder
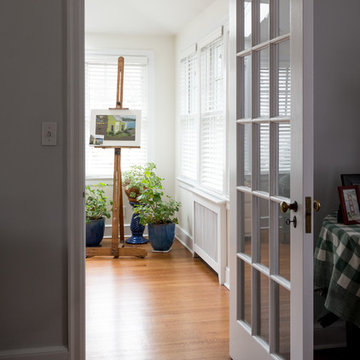
The old door to the north facing screened porch is retained after the porch is replaced with the new sun room that also functions as an art studio and office.
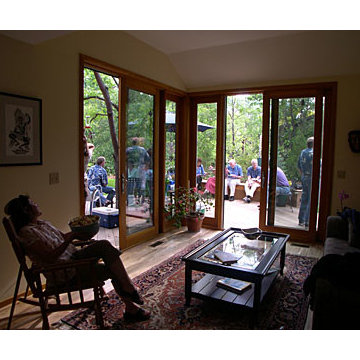
The very comfortable Den addition leaves the west elevation of the original house to push into the heavily landscaped rear yard and affords views of the gardens to the south.
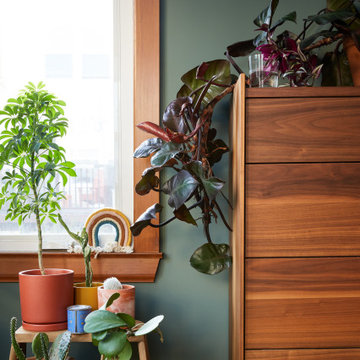
We updated this century-old iconic Edwardian San Francisco home to meet the homeowners' modern-day requirements while still retaining the original charm and architecture. The color palette was earthy and warm to play nicely with the warm wood tones found in the original wood floors, trim, doors and casework.
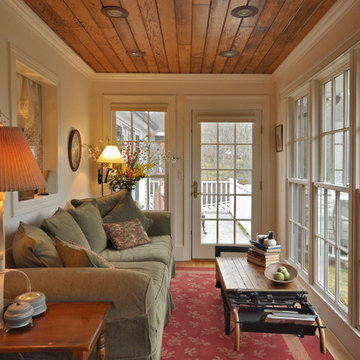
An extensive renovation and addition to a 1960’s-era spec house on a lovely private pond, this project sought to give a contemporary upgrade to a property that sought to incorporate classical elegance with a modern interpretation. The new house is reconceived as a three part project – the relocation of the existing home closer to the adjacent pond, the restoration of a historical stone boat house, and a modern connection between the two structures. This design called for welcoming porch that runs the full extent of the garden and pond façade, while from all three structures - framing the beautiful views of a rich lawn sloping down to the pond below

west facing sunroom with views of the barns. This space is located just off the Great Room and offers a warm cozy retreat in the evening.
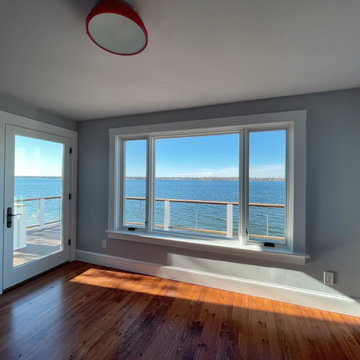
When the owner of this petite c. 1910 cottage in Riverside, RI first considered purchasing it, he fell for its charming front façade and the stunning rear water views. But it needed work. The weather-worn, water-facing back of the house was in dire need of attention. The first-floor kitchen/living/dining areas were cramped. There was no first-floor bathroom, and the second-floor bathroom was a fright. Most surprisingly, there was no rear-facing deck off the kitchen or living areas to allow for outdoor living along the Providence River.
In collaboration with the homeowner, KHS proposed a number of renovations and additions. The first priority was a new cantilevered rear deck off an expanded kitchen/dining area and reconstructed sunroom, which was brought up to the main floor level. The cantilever of the deck prevents the need for awkwardly tall supporting posts that could potentially be undermined by a future storm event or rising sea level.
To gain more first-floor living space, KHS also proposed capturing the corner of the wrapping front porch as interior kitchen space in order to create a more generous open kitchen/dining/living area, while having minimal impact on how the cottage appears from the curb. Underutilized space in the existing mudroom was also reconfigured to contain a modest full bath and laundry closet. Upstairs, a new full bath was created in an addition between existing bedrooms. It can be accessed from both the master bedroom and the stair hall. Additional closets were added, too.
New windows and doors, new heart pine flooring stained to resemble the patina of old pine flooring that remained upstairs, new tile and countertops, new cabinetry, new plumbing and lighting fixtures, as well as a new color palette complete the updated look. Upgraded insulation in areas exposed during the construction and augmented HVAC systems also greatly improved indoor comfort. Today, the cottage continues to charm while also accommodating modern amenities and features.
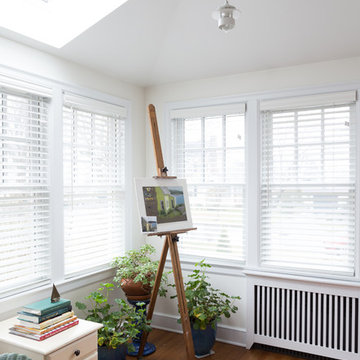
One small skylight brightens the sun room on the grayest of days. The radiator is covered with custom wooden grills.
Small Conservatory with Medium Hardwood Flooring Ideas and Designs
2
