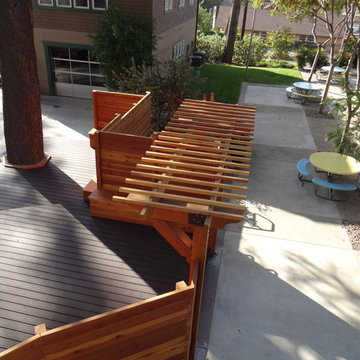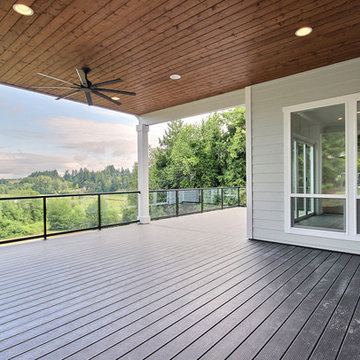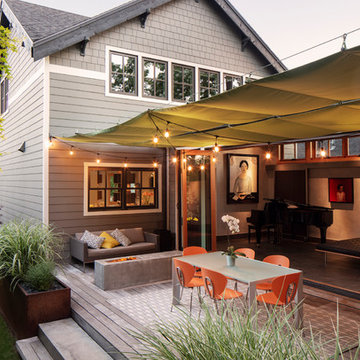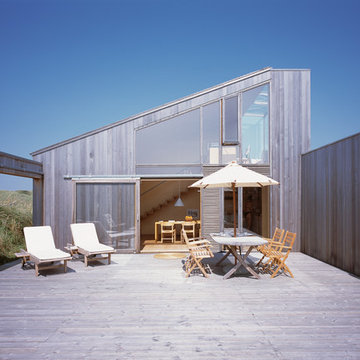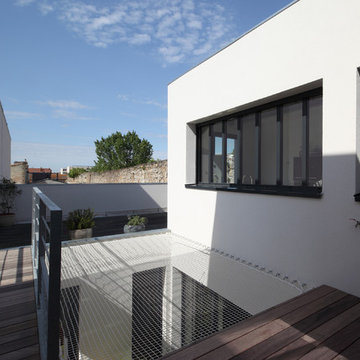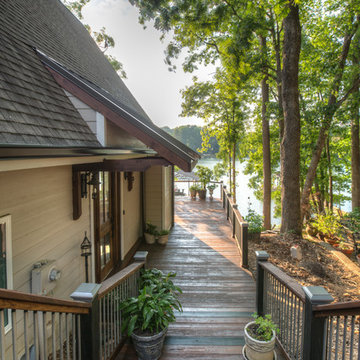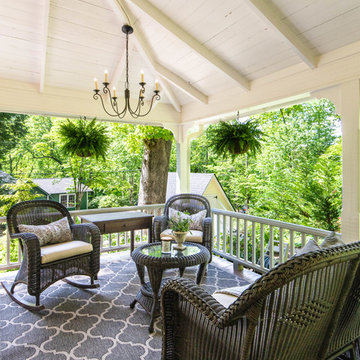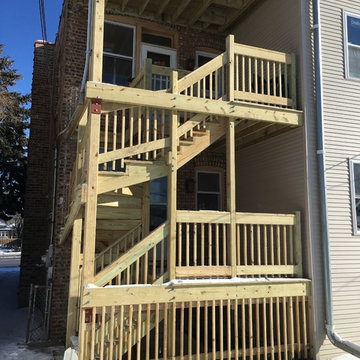Side Terrace Ideas and Designs
Refine by:
Budget
Sort by:Popular Today
121 - 140 of 5,457 photos
Item 1 of 2
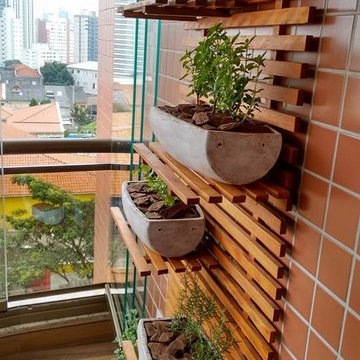
Após 8 anos no apartamento, morando conforme o padrão entregue pela construtora, os proprietários resolveram fazer um projeto que refletisse a identidade deles. Desafio aceito! Foram 3 meses de projeto, 2 meses de orçamentos/planejamento e 4 meses de obra.
Aproveitamos os móveis existentes, criamos outros necessários, aproveitamos o piso de madeira. Instalamos ar condicionado em todos os dormitórios e sala e forro de gesso somente nos ambientes necessários.
Na sala invertemos o layout criando 3 ambientes. A sala de jantar ficou mais próxima à cozinha e recebeu a peça mais importante do projeto, solicitada pela cliente, um lustre de cristal. Um estar junto do cantinho do bar. E o home theater mais próximo à entrada dos quartos e próximo à varanda, onde ficou um cantinho para relaxar e ler, com uma rede e um painel verde com rega automatizada. Na cozinha de móveis da Elgin Cuisine, trocamos o piso e revestimos as paredes de fórmica.
Na suíte do casal, colocamos forro de gesso com sanca e repaginamos as paredes com papel de parede branco, deixando o espaço clean e chique. Para o quarto do Mateus de 9 anos, utilizamos uma decoração que facilmente pudesse mudar na chegada da sua adolescência. Fã de Corinthians e de uma personalidade forte, solicitou que uma frase de uma música inspiradora fosse escrita na parede. O artista plástico Ronaldo Cazuza fez a arte a mão-livre. Os brinquedos ainda ficaram, mas as cores mais sóbrias da parede, mesa lateral, tapete e cortina deixam espaço para futura mutação menino-garoto. A cadeira amarela deixa o espaço mais descontraído.
Todos os banheiros foram 100% repaginados, cada um com revestimentos que mais refletiam a personalidade de cada morador, já que cada um tem o seu privativo. No lavabo aproveitamos o piso e bancada de mármores e trocamos a cuba, metais e papel de parede.
Projeto: Angélica Hoffmann
Foto: Karina Zemliski
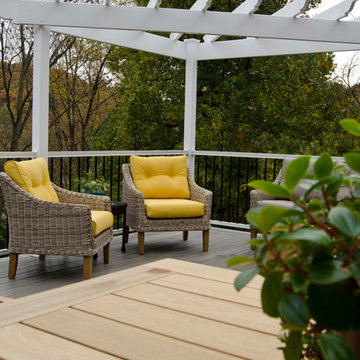
Completely custom outdoor living space built using TimberTech Ashwood Decking. The space features Custom Laser Cut lattice. This project also showcases a custom white vinyl corner pergola.
Photography by Keystone Custom Decks
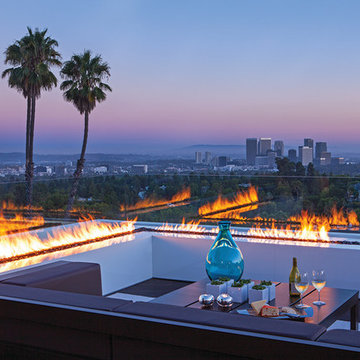
Laurel Way Beverly Hills luxury home resort style terrace with modern fire feature. Photo by Art Gray Photography.
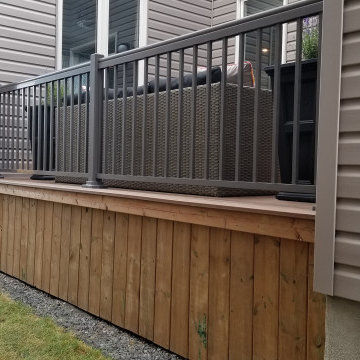
This was an interesting location for a deck! Located at the side of the house is a little alcove, where our customers were looking to create an outdoor living area as an extension of their living room.
We framed this 11' x 14' deck using pressure treated wood with a limestone and patio stone base. Dark brown TimberTech composite decking was chosen to provide a suitable floor, and the underside of the deck was closed off with 5/4" vertical wood deck boards as skirting. To finish it all off we closed in the space with charcoal grey aluminum railing.
Thank you to our clients for providing the aerial shot!
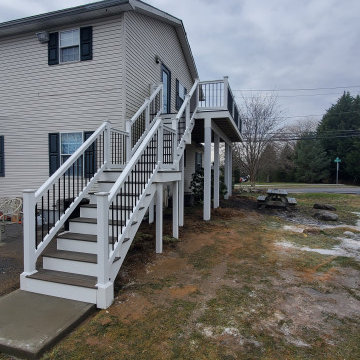
The Ramp and second Story Deck were both in need of repair.
The ADA Ramp and second story Deck were both rebuilt to code.
Trex EnHanced Costal Bluff Decking was used as decking.
RDI Finyl Line T-Top Railing with Black Ballusters. Vinyl white sleeves.
Wolfe PVC White Fascia
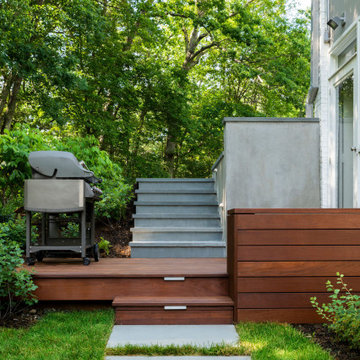
Nestled just outside the kitchen door, the ipe grill deck features a built-in storage bench where friends can perch while you grill... or you can perch while your friends grill!
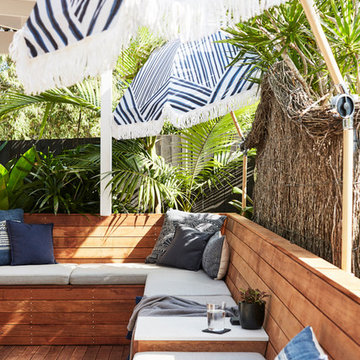
The Barefoot Bay Cottage is the first-holiday house to be designed and built for boutique accommodation business, Barefoot Escapes (www.barefootescapes.com.au). Working with many of The Designory’s favourite brands, it has been designed with an overriding luxe Australian coastal style synonymous with Sydney based team. The newly renovated three bedroom cottage is a north facing home which has been designed to capture the sun and the cooling summer breeze. Inside, the home is light-filled, open plan and imbues instant calm with a luxe palette of coastal and hinterland tones. The contemporary styling includes layering of earthy, tribal and natural textures throughout providing a sense of cohesiveness and instant tranquillity allowing guests to prioritise rest and rejuvenation.
Images captured by Jessie Prince
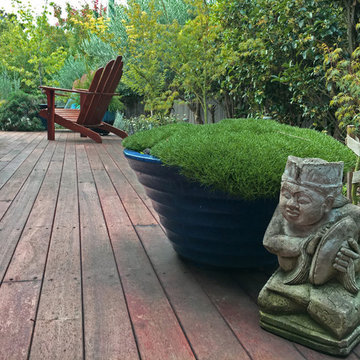
Level to finished floor level inside, it seamlessly connects the dining room with the garden, making entertaining easy
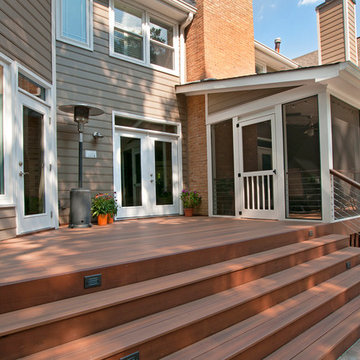
Fiberon composite deck designed and built by Atlanta Decking & Fence. Photography by Jan Stittleburg, JS Photo FX.
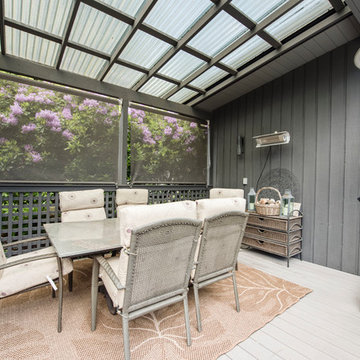
My House Design/Build Team | www.myhousedesignbuild.com | 604-694-6873 | Liz Dehn Photography
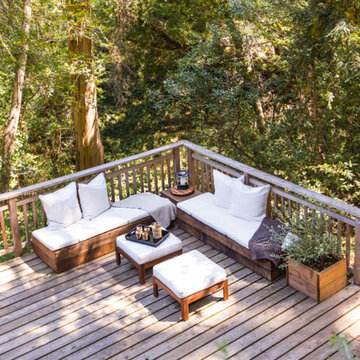
Deck in Rustic remodel nestled in the lush Mill Valley Hills, North Bay of San Francisco.
Leila Seppa Photography.
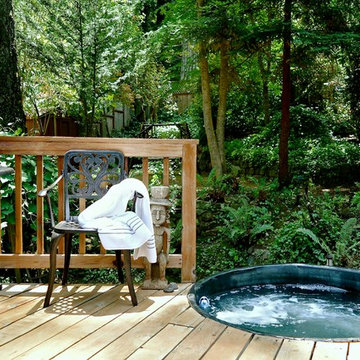
On the deck is a rustic redwood hot tub for a deep soak or invigorating spa - a glass of wine at twilight goes hand-in-glove with this tranquil setting.
Side Terrace Ideas and Designs
7
