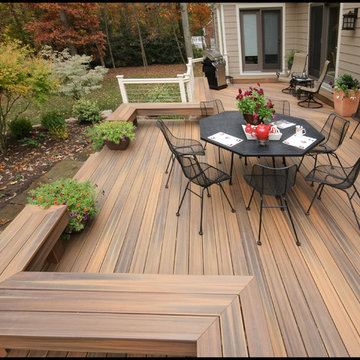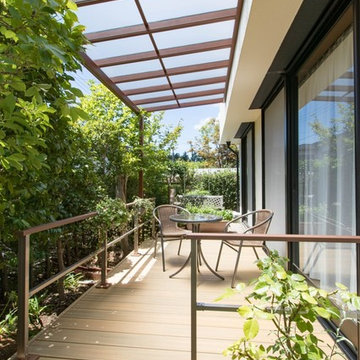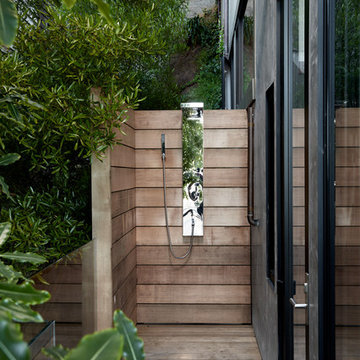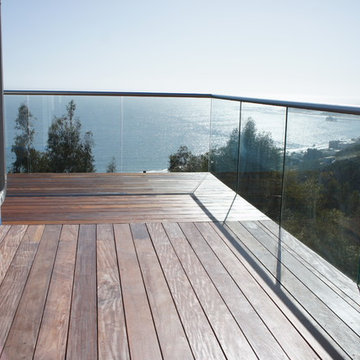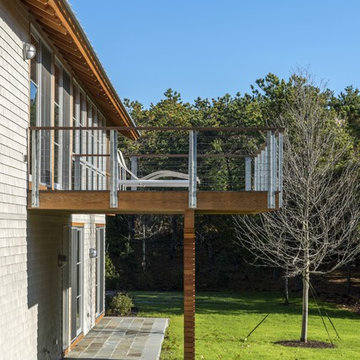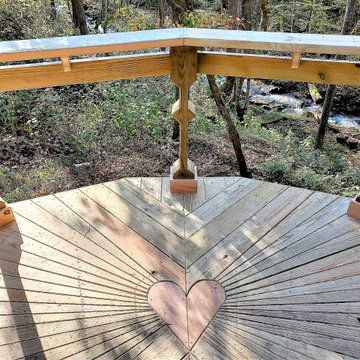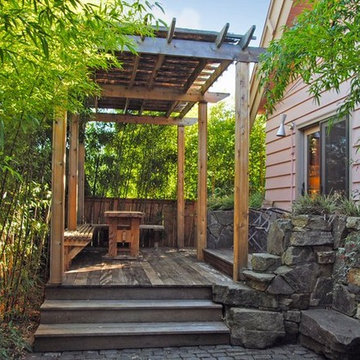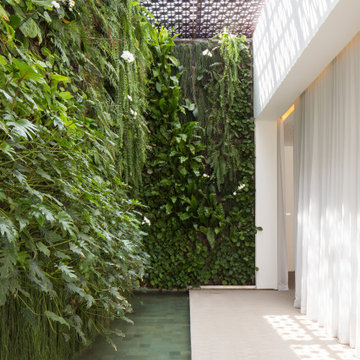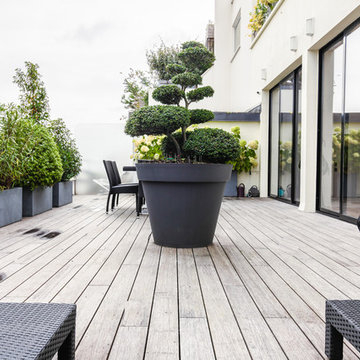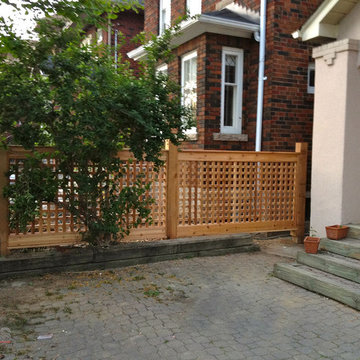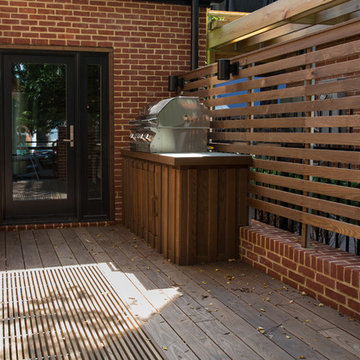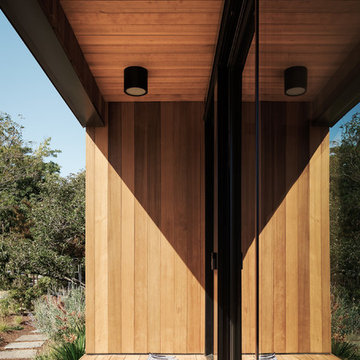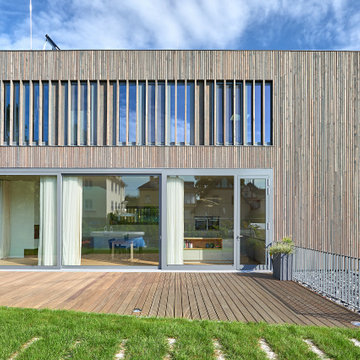Modern Side Terrace Ideas and Designs
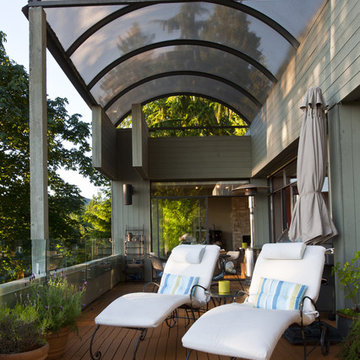
The large outdoor deck has a large barrel vault awning allowing for use all year round. The previous guardrails were all replaced with glass panels to allow for unobstructed views from the wrought iron lounge chairs.
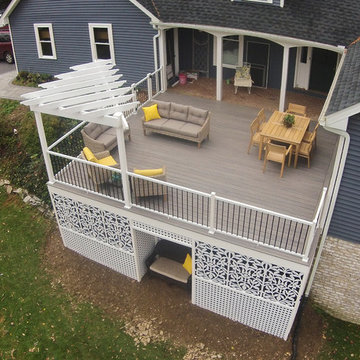
Completely custom outdoor living space built using TimberTech Ashwood Decking. The space features Custom Laser Cut lattice. This project also showcases a custom white vinyl corner pergola.
Photography by Keystone Custom Decks
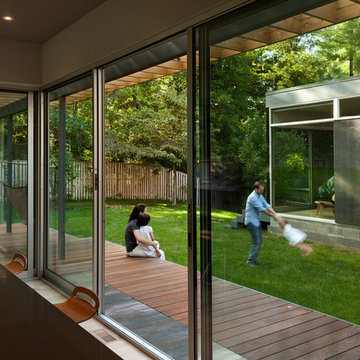
From KUBE Architecture:
"They [owners] wanted a house of openness and light, where their children could be free to explore and play independently, still within view of their parents. The solution was to create a courtyard house, with large sliding glass doors to bring the inside out and outside in."
Greg Powers Photography
Contractor: Housecraft
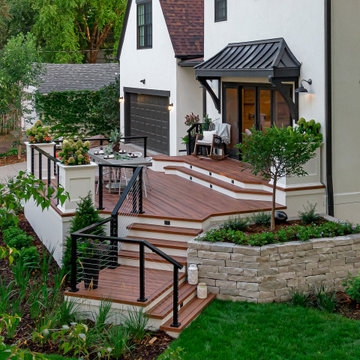
Mom’s Design Build, Shakopee, Minnesota, 2021 Regional CotY Award Winner, Residential Landscape Design/Outdoor Living Under $100,000
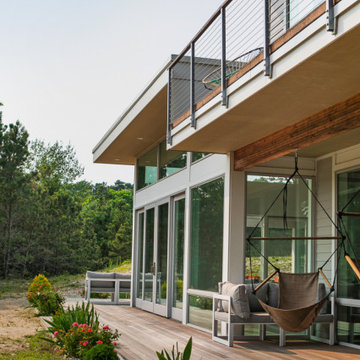
Nestled amongst the sandy dunes of Cape Cod, Seaside Modern is a custom home that proudly showcases a modern beach house style. This new construction home draws inspiration from the classic architectural characteristics of the area, but with a contemporary house design, creating a custom built home that seamlessly blends the beauty of New England house styles with the function and efficiency of modern house design.
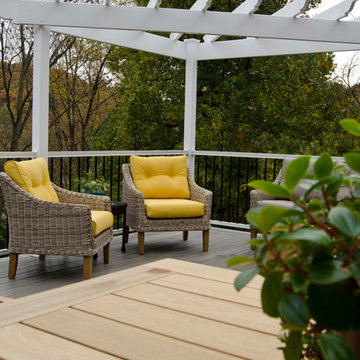
Completely custom outdoor living space built using TimberTech Ashwood Decking. The space features Custom Laser Cut lattice. This project also showcases a custom white vinyl corner pergola.
Photography by Keystone Custom Decks
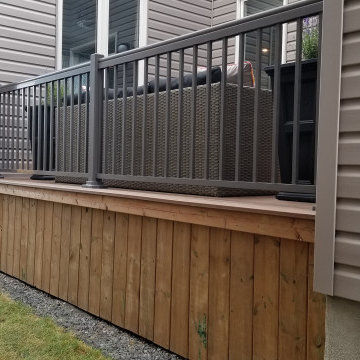
This was an interesting location for a deck! Located at the side of the house is a little alcove, where our customers were looking to create an outdoor living area as an extension of their living room.
We framed this 11' x 14' deck using pressure treated wood with a limestone and patio stone base. Dark brown TimberTech composite decking was chosen to provide a suitable floor, and the underside of the deck was closed off with 5/4" vertical wood deck boards as skirting. To finish it all off we closed in the space with charcoal grey aluminum railing.
Thank you to our clients for providing the aerial shot!
Modern Side Terrace Ideas and Designs
1
