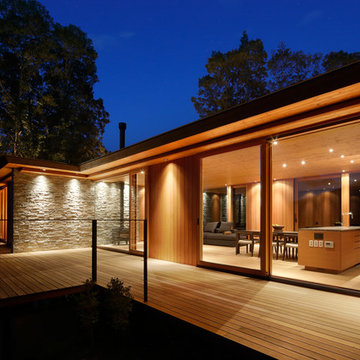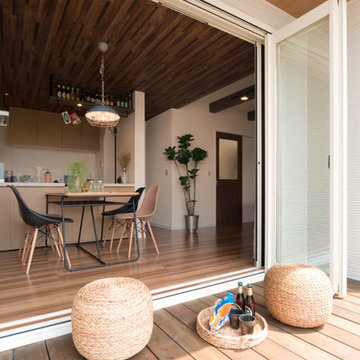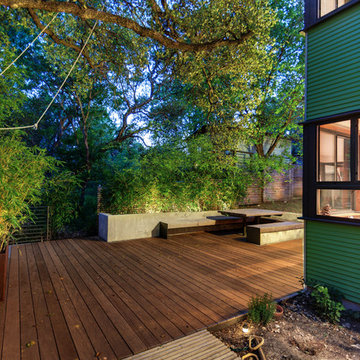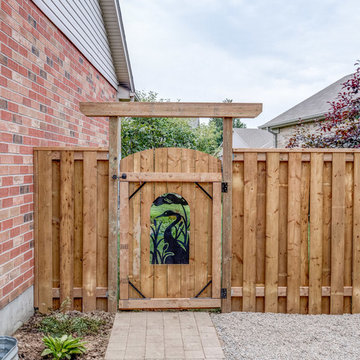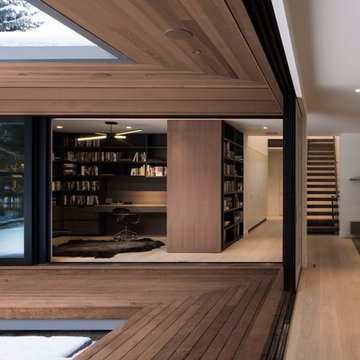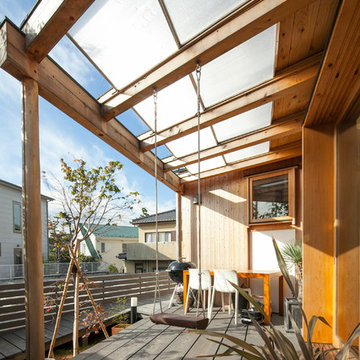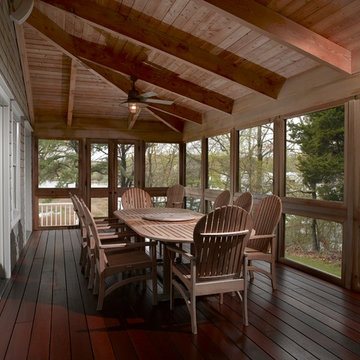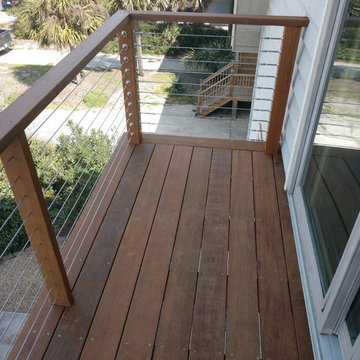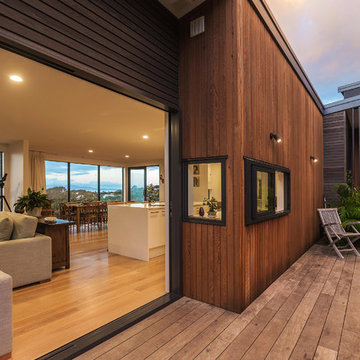Brown Side Terrace Ideas and Designs
Refine by:
Budget
Sort by:Popular Today
1 - 20 of 735 photos
Item 1 of 3
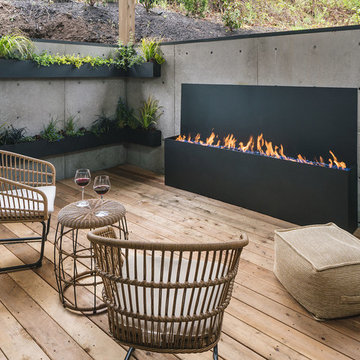
Outdoor patio with gas fireplace that lives right off the kitchen. Perfect for hosting or being outside privately, as it's secluded from neighbors. Wood floors, cement walls with a cover.
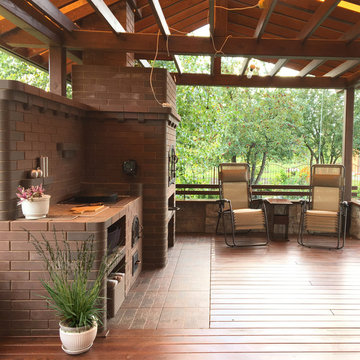
Летняя кухня - это место, которое превращает "рутину" огородной поры в праздник, а сбор урожая и приготовление пищи - в повод для вечеринки.
.
В полуденный зной навес из окрашенного монолитного поликарбоната защищает от солнечных лучей, а в осеннее время, когда приходит пасмурная пора - теплый медовый оттенок делает освещение уютным и радостным.
.
Автор: Мария Кузякова
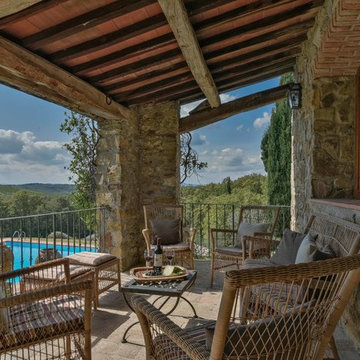
Perfect spot for an aperitivo is under a loggia overlooking the Chianti hills, at Podere Erica in Chianti
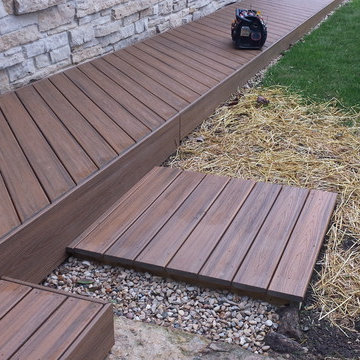
Railing design and fabrication by Custom Metals, Inc.
Decking walkway design and installation by W.E. Davies & Sons Remodeling, Inc.
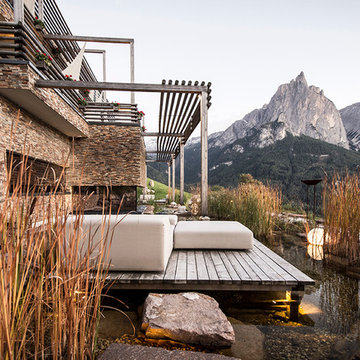
noa* (network of architecture) sviluppa l'azienda di famiglia Valentinerhof e lo dà la sua nuova identità in armonia con la natura.“Comunicare i valori della tradizione locale e l'armonia con la natura sono stati decisivi per il concetto architettonico.”-Stefan Rier. L’albergo è situato nel comune di Castelrotto in vicinanza alla nota Alpe di Siusi ad un’altitudine di ca. 1200m. L’azienda familiare ha perseguito un estensione con una nuova area wellness, lobby, bar e ristorante, e infine 14 suite spaziose aggiunte per un complesso nuovo di ca. 1100metri quadri.
---
noa * ( network of architecture ) enlarges the family business Valentinerhof and gives it, in harmony with nature, his new identity.“Communicating the values of the local tradition and the harmony with nature were decisive for the architectural concept.”-Stefan Rier. The hotel is located in the village of Kastelruth next to the well-known Seiser Alm at approx. 1200 meters above sea level. The family establishment was enhanced and enlarged with a new wellness area and a new lobby with attached bar and restaurant. 14 spacious suites were added to make the new hotel increased by 1100 square meters.
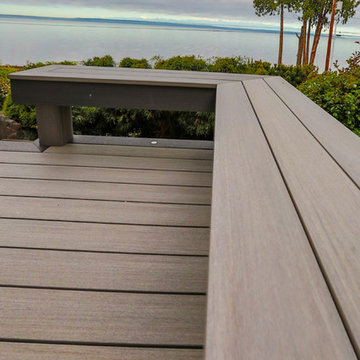
multiple decks, one that wraps around the upper level. One one of the middle level and one on the floor level. cable railing with stairs. Composite decking by Timbertech. Job built by Masterdecks.
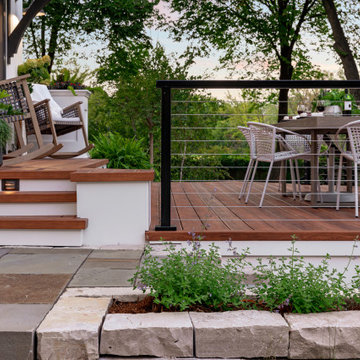
This stunning, tiered, composite deck was installed to complement the modern Tudor style home. It is complete with cable railings, an entertaining space, a stacked stone retaining wall, a raised planting bed, built in planters and a bluestone paver patio and walkway.
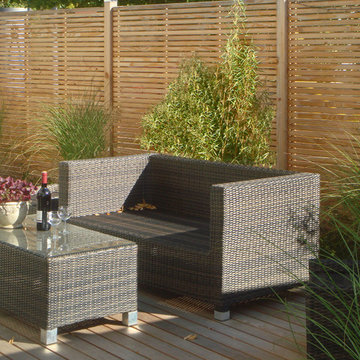
Dort, wo jetzt der Sichtschutzzaun aus Holz steht, war früher ein halbhoher Maschendrahtzaun, der den direkten Blick auf die Straße öffnete. Der Zaun schafft nun eine Abgrenzung. Die Straße wird ausgeblendet und der Sitzplatz erhält eine neue Privatheit.
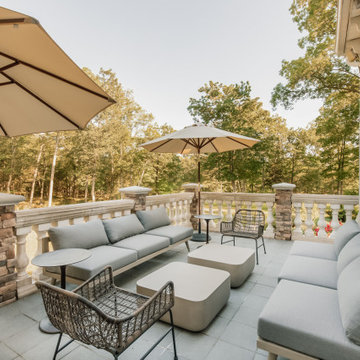
This large patio was made for entertaining. Armless sofas and light scale chairs kept it open and not too crowded.
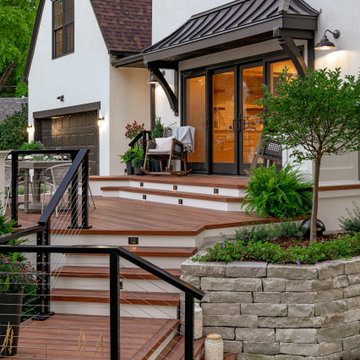
This stunning, tiered, composite deck was installed to complement the modern Tudor style home. It is complete with cable railings, an entertaining space, a stacked stone retaining wall, a raised planting bed, built in planters and a bluestone paver patio and walkway.
Brown Side Terrace Ideas and Designs
1
