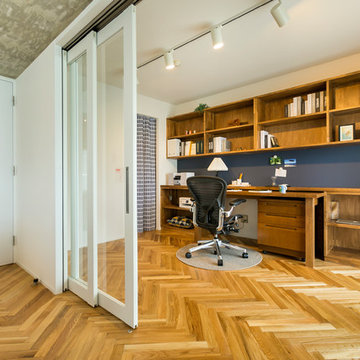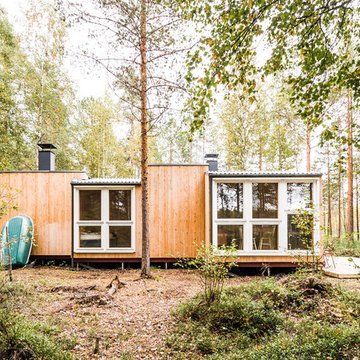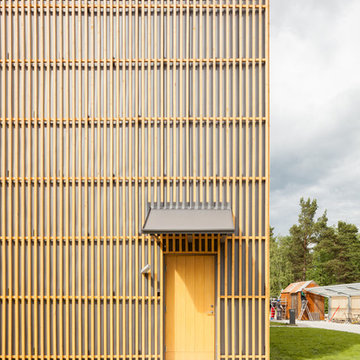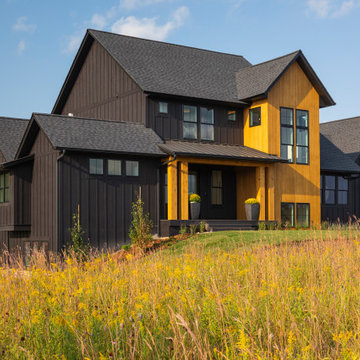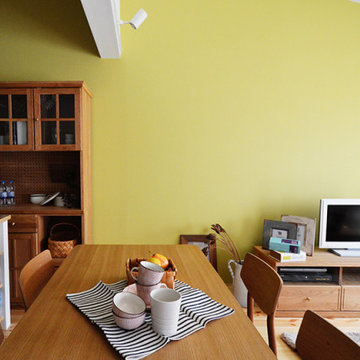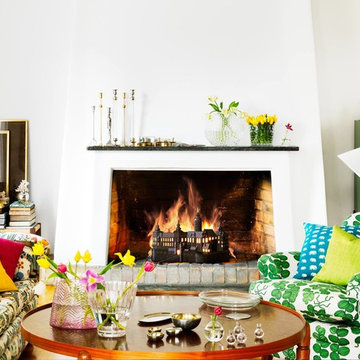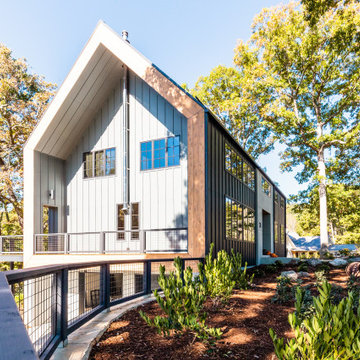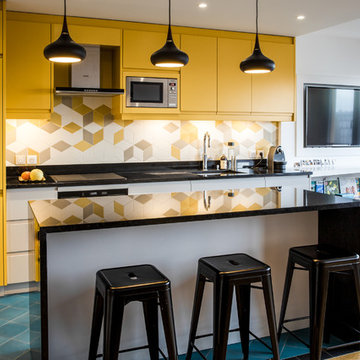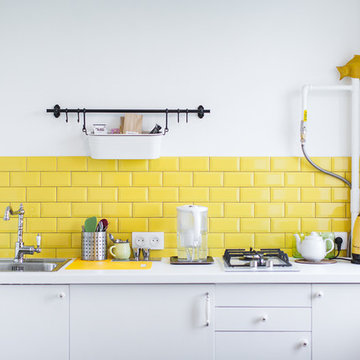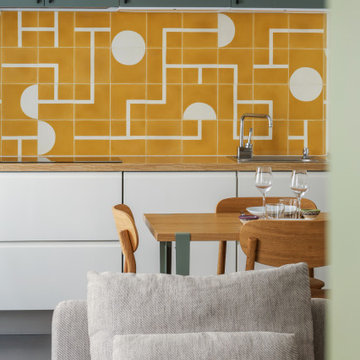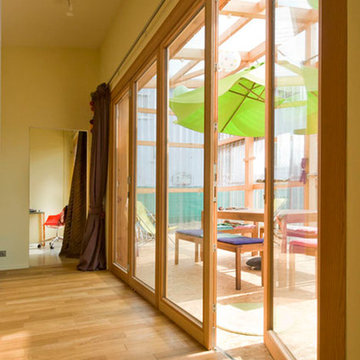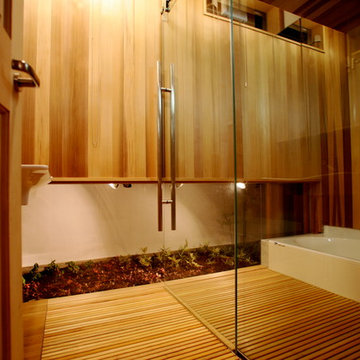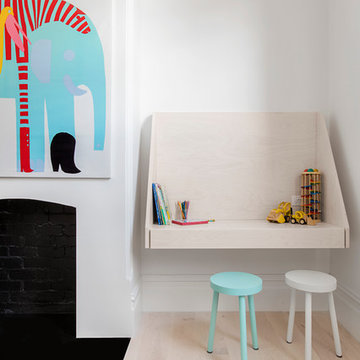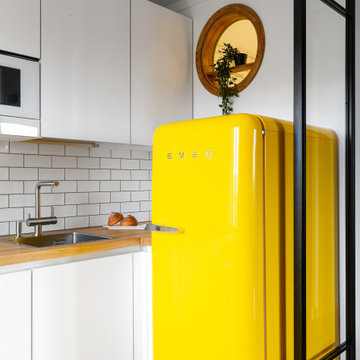Scandinavian Yellow Home Design Photos
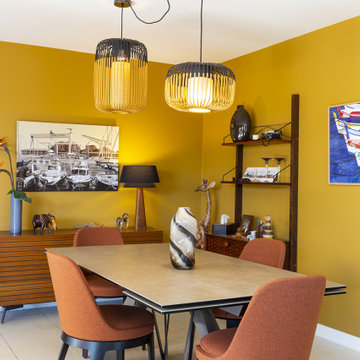
Dans la pièce à vivre:
- J'ai remplacé les menuiseries extérieures ouvrantes à la française par des baies coulissantes.
- J'ai remplacé l'imposante cheminée par un poêle à granulés, afin de ne pas remplacer l'ensemble du carrelage au sol, j'ai choisi de faire poser un carrelage imitation carreaux ciment PORCELANOSA à la place de l'ancienne cheminée.
- J'ai créé une cloison avec porte à galandage entre la pièce à vivre et la cuisine
J'ai remplacé l'ensemble des menuiseries intérieures par des portes en bois sur mesure.
En ce qui concerne le mobilier, la table et les chaises ont été remplacé par une table en céramique et des chaises en tissu terracotta Roche Bobois.
Pour les revêtements muraux, j'ai choisi
- un papier peint imitation bois Élitis
- une peinture India Yellow de Farrow & Ball
- des panneaux en tasseaux de bois pour faire la jonction entre la peinture et le papier peint
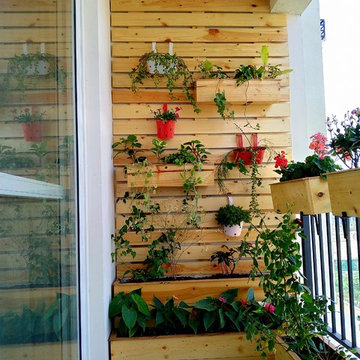
Our client wanted to renovate and her balcony using some of her existing plants and wanted to add more flowers. She had some design ideas which she wanted to incorporate and called us in for a custom balcony garden renovation.
It was a pleasure to collaborate with this creative client and here is the stunning outcome of the renovation.
Xanadu Organic Gardens

ガルバリウム鋼板の外壁に、レッドシダーとモルタルグレーの塗り壁が映える個性的な外観。間口の狭い、所謂「うなぎの寝床」とよばれる狭小地のなかで最大限、開放感ある空間とするために2階リビングとしました。2階向かって左手の突出している部分はお子様のためのスタディスペースとなっており、隣家と向き合わない方角へ向いています。バルコニー手摺や物干し金物をオリジナルの製作物とし、細くシャープに仕上げることで個性的な建物の形状が一層際立ちます。
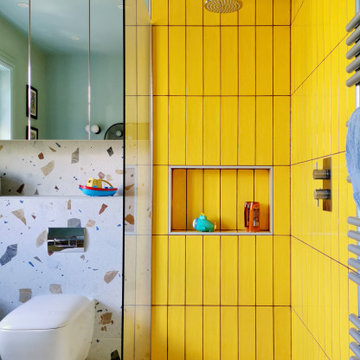
Kids bathrooms and curves.
Toddlers, wet tiles and corners don't mix, so I found ways to add as many soft curves as I could in this kiddies bathroom. The round ended bath was tiled in with fun kit-kat tiles, which echoes the rounded edges of the double vanity unit. Those large format, terrazzo effect porcelain tiles disguise a multitude of sins too.
A lot of clients ask for wall mounted taps for family bathrooms, well let’s face it, they look real nice. But I don’t think they’re particularly family friendly. The levers are higher and harder for small hands to reach and water from dripping fingers can splosh down the wall and onto the top of the vanity, making a right ole mess. Some of you might disagree, but this is what i’ve experienced and I don't rate. So for this bathroom, I went with a pretty bombproof all in one, moulded double sink with no nooks and crannies for water and grime to find their way to.
The double drawers house all of the bits and bobs needed by the sink and by keeping the floor space clear, there’s plenty of room for bath time toys baskets.
The brief: can you design a bathroom suitable for two boys (1 and 4)? So I did. It was fun!
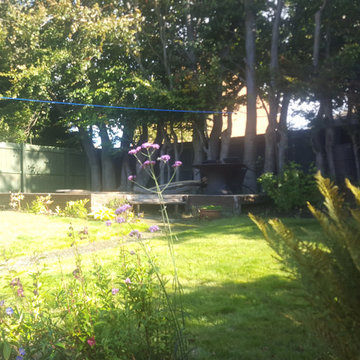
A dilapidated garden in need of TLC!
The deck was rotting away, and one access step had fallen off.
The central path made of exposed-aggregate concrete had eroded and become loose and very sharp.
Beech tree roots, a sandy sub-soil and little replenishment of nutrition had left the lawn with only rough drought-tolerant grasses surviving which were infested with Sod Webworms.
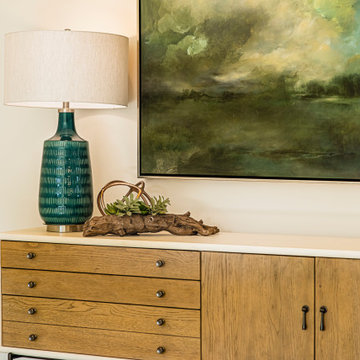
The new construction luxury home was designed by our Carmel design-build studio with the concept of 'hygge' in mind – crafting a soothing environment that exudes warmth, contentment, and coziness without being overly ornate or cluttered. Inspired by Scandinavian style, the design incorporates clean lines and minimal decoration, set against soaring ceilings and walls of windows. These features are all enhanced by warm finishes, tactile textures, statement light fixtures, and carefully selected art pieces.
In the living room, a bold statement wall was incorporated, making use of the 4-sided, 2-story fireplace chase, which was enveloped in large format marble tile. Each bedroom was crafted to reflect a unique character, featuring elegant wallpapers, decor, and luxurious furnishings. The primary bathroom was characterized by dark enveloping walls and floors, accentuated by teak, and included a walk-through dual shower, overhead rain showers, and a natural stone soaking tub.
An open-concept kitchen was fitted, boasting state-of-the-art features and statement-making lighting. Adding an extra touch of sophistication, a beautiful basement space was conceived, housing an exquisite home bar and a comfortable lounge area.
---Project completed by Wendy Langston's Everything Home interior design firm, which serves Carmel, Zionsville, Fishers, Westfield, Noblesville, and Indianapolis.
For more about Everything Home, see here: https://everythinghomedesigns.com/
To learn more about this project, see here:
https://everythinghomedesigns.com/portfolio/modern-scandinavian-luxury-home-westfield/
Scandinavian Yellow Home Design Photos
8




















