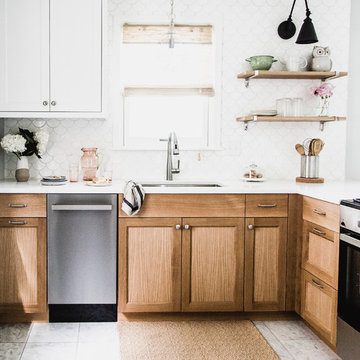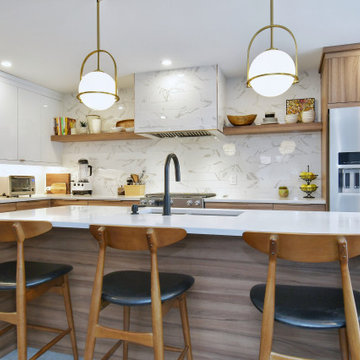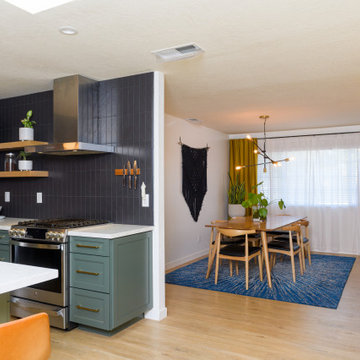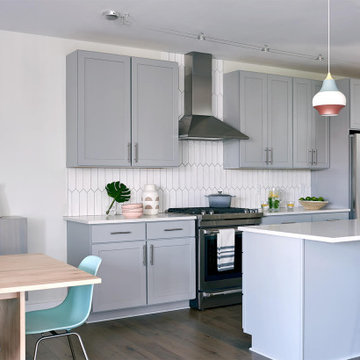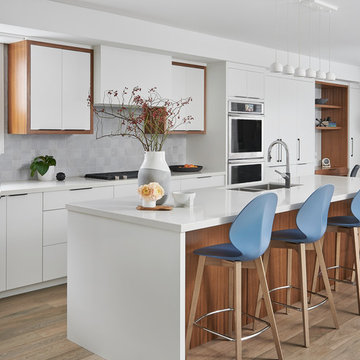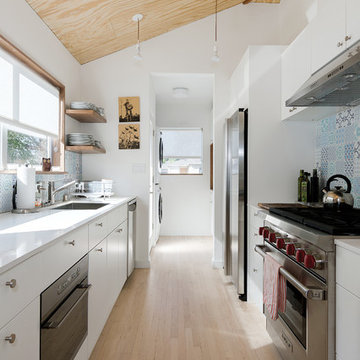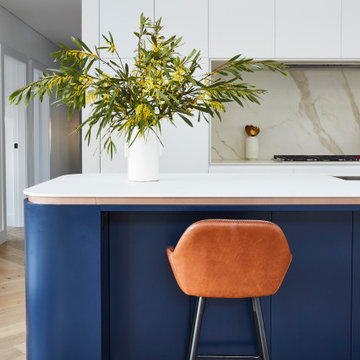Scandinavian Kitchen with Engineered Stone Countertops Ideas and Designs
Refine by:
Budget
Sort by:Popular Today
121 - 140 of 3,320 photos
Item 1 of 3
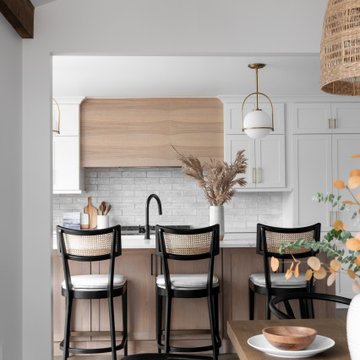
All white kitchen remodel. White kitchen cabinets with white brick layer elongated subway tile backspace and gold hardware creates a warm and welcoming space. This kitchen creates a California Chic design with a light and airy vibe throughout.

An unrecognisable kitchen transformation.
Curvaceous, enriched with warmed oak doors and velvet beige hues, the clouded concrete benches that cascade into a matte black framed bay window lined with large fluted textured wall paneling.

Hay que atreverse y ser diferentes.
Así es como nos planteamos el diseño de esta cocina, que jugaba con un toque divertido y lleno de color en el espacio.
Manteniendo una linea limpia, luminosa y pulcra, decidimos introducir el color con mobiliario y un neón.¿Por que no?
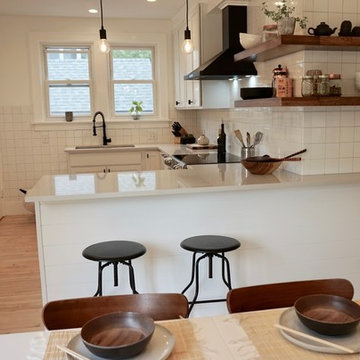
The new kitchen and dining room has a wonderful flow. The scandinavian / asian fusion is simple and beautiful.
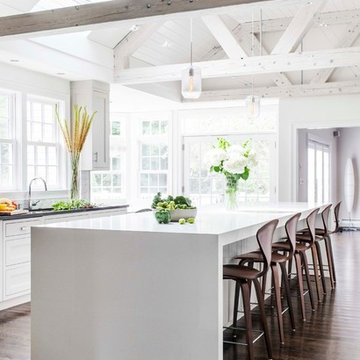
Venegas and Company - Silestone White Zeus - https://www.cosentino.com/colors/silestone/blanco-zeus/
Collaboration with LDa Architects, Carter Williams Sean Litchfield Photography
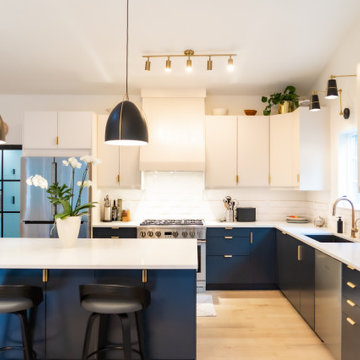
In this kitchen remodel, the door to the pantry/laundry room was relocated (and replaced with a modern black metal door) to give the owner more countertop space, but the kitchen is otherwise using the same basic kitchen layout. Everything in this kitchen is new, including all cabinets, appliances, lighting, etc. The homeowner wanted light, wide-plank wood floors for a Scandinavian feel, so they opted for Westover Oak throughout the home and removed the old laminate flooring.
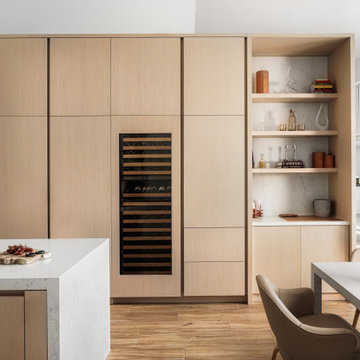
This 6,399-square-foot house in Boca Raton belongs to two surgeons who love to travel. And it needed a facelift in order to truly feel like a home that reflected their tastes, lifestyle and shared memories. So Laure Nell Interiors came on board to remodel and modernize their kitchen and dining room, create a dedicated office nook, and design an inviting mudroom clad in encaustic ceramic tile that greets the owners when they come home after a busy day at work.
The owners wanted a streamlined, European-inspired kitchen with Scandinavian, minimalist details where the stone-wrapped hood would be the hero. But it would also need to function for the wife who likes to bake often with their younger daughter. We created an integrated bar to house the owners’ beloved collection of Barollo wines from Italy, and custom shelving that displays their Murano glass pieces along with ceramics that were also brought back from Europe.
A creamy palette of white quartz with minimal veining provided a canvas for custom sandy-hued cabinetry—each door panel hand painted in a custom finish that preserves the natural variations of the wood. Taupe dining chairs harmonize with the color scheme, contrasted with pops of caramel from Demvel’s custom leather cabinet handles and leather seat in the mudroom, and barstools from Design Within Reach. Now the owners and their family can continue their Nordic adventures even when they’re still at home. Photography by Jack Cook
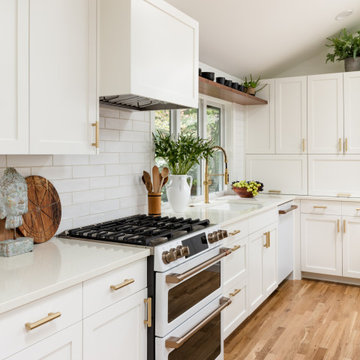
Light and airy kitchen and great room renovation, with new "drop zone" for coats and shoes, vaulted ceilings, and plenty of space for greenery. This project was done on budget and on time, and the difference in space for the clients was tremendous. We used all GE Cafe Line Appliances in matte white with brass hardware. The cabinets are custom, and the pulls are Restoration Hardware in the Dover line.
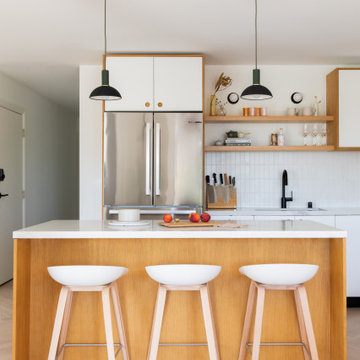
This young married couple enlisted our help to update their recently purchased condo into a brighter, open space that reflected their taste. They traveled to Copenhagen at the onset of their trip, and that trip largely influenced the design direction of their home, from the herringbone floors to the Copenhagen-based kitchen cabinetry. We blended their love of European interiors with their Asian heritage and created a soft, minimalist, cozy interior with an emphasis on clean lines and muted palettes.
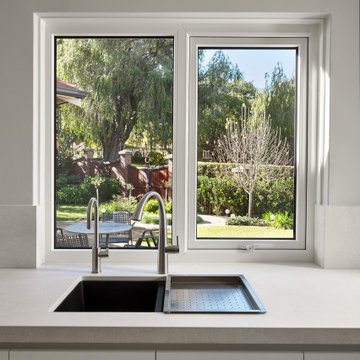
Our clients were looking to achieve a seamless integration between the main living timber floors and the new floors in the Kitchen space.
Having Cork originally in the #MountLawleyProject, I suggested a large slab format Marble Porcelain tile in matte.
This has really given the Kitchen a beautiful finish tying effortlessly into the matte grey, white, timber and concrete finished benchtops.
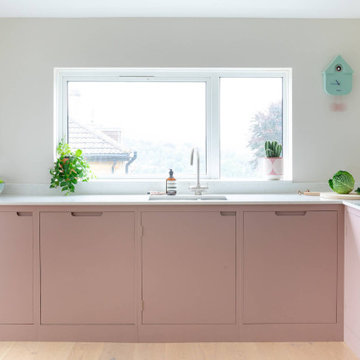
A beautiful pink kitchen in the heart of bath using Farrow and Ball Sulking Room Pink paired with Skimming Stone.
The flat-panel handleless design lets the colour do the talking.
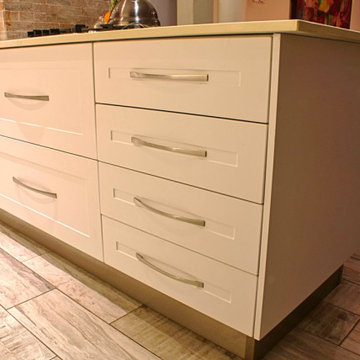
This u-shaped kitchen has a mixture of white shaker door cabinets and PG Bison Brookhill Melawood floating shelves is an awesome combination, creating interest and adds texture. It’s finished off with Sigma quartz Cream counter tops; fittings and accessories from FIT ; and white-wash stone wall cladding.
Designed, manufactured and installed by Ergo Designer Kitchens
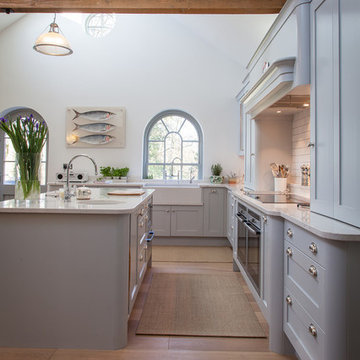
Planet Future - Silestone Bianco River - https://www.cosentino.com/colors/silestone/bianco-river/
Scandinavian Kitchen with Engineered Stone Countertops Ideas and Designs
7
