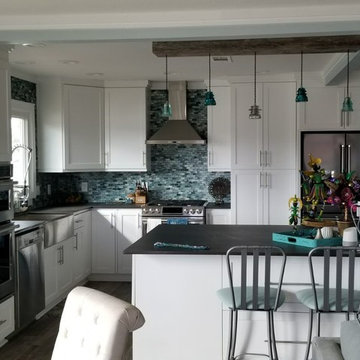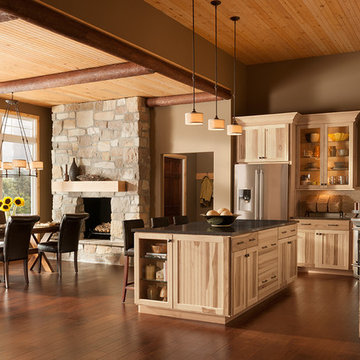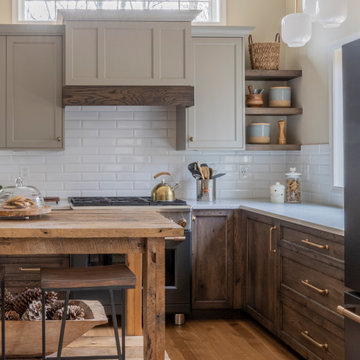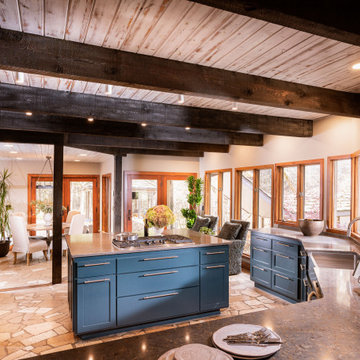Rustic Kitchen with Engineered Stone Countertops Ideas and Designs
Refine by:
Budget
Sort by:Popular Today
1 - 20 of 3,747 photos
Item 1 of 3

Builder | Thin Air Construction |
Photography | Jon Kohlwey
Designer | Tara Bender
Starmark Cabinetry

Spacious kitchen with wooden upper cabinets & island, open shelving, and dark wood & tile accents.

Interior Designer: Allard & Roberts Interior Design, Inc.
Builder: Glennwood Custom Builders
Architect: Con Dameron
Photographer: Kevin Meechan
Doors: Sun Mountain
Cabinetry: Advance Custom Cabinetry
Countertops & Fireplaces: Mountain Marble & Granite
Window Treatments: Blinds & Designs, Fletcher NC
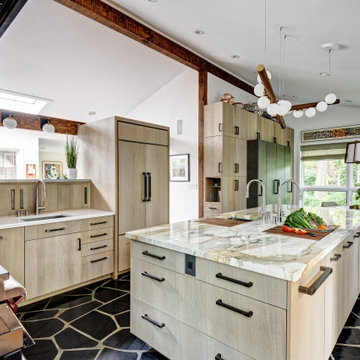
This is a great house. Perched high on a private, heavily wooded site, it has a rustic contemporary aesthetic. Vaulted ceilings, sky lights, large windows and natural materials punctuate the main spaces. The existing large format mosaic slate floor grabs your attention upon entering the home extending throughout the foyer, kitchen, and family room.
Specific requirements included a larger island with workspace for each of the homeowners featuring a homemade pasta station which requires small appliances on lift-up mechanisms as well as a custom-designed pasta drying rack. Both chefs wanted their own prep sink on the island complete with a garbage “shoot” which we concealed below sliding cutting boards. A second and overwhelming requirement was storage for a large collection of dishes, serving platters, specialty utensils, cooking equipment and such. To meet those needs we took the opportunity to get creative with storage: sliding doors were designed for a coffee station adjacent to the main sink; hid the steam oven, microwave and toaster oven within a stainless steel niche hidden behind pantry doors; added a narrow base cabinet adjacent to the range for their large spice collection; concealed a small broom closet behind the refrigerator; and filled the only available wall with full-height storage complete with a small niche for charging phones and organizing mail. We added 48” high base cabinets behind the main sink to function as a bar/buffet counter as well as overflow for kitchen items.
The client’s existing vintage commercial grade Wolf stove and hood commands attention with a tall backdrop of exposed brick from the fireplace in the adjacent living room. We loved the rustic appeal of the brick along with the existing wood beams, and complimented those elements with wired brushed white oak cabinets. The grayish stain ties in the floor color while the slab door style brings a modern element to the space. We lightened the color scheme with a mix of white marble and quartz countertops. The waterfall countertop adjacent to the dining table shows off the amazing veining of the marble while adding contrast to the floor. Special materials are used throughout, featured on the textured leather-wrapped pantry doors, patina zinc bar countertop, and hand-stitched leather cabinet hardware. We took advantage of the tall ceilings by adding two walnut linear pendants over the island that create a sculptural effect and coordinated them with the new dining pendant and three wall sconces on the beam over the main sink.

Rustic Beech kitchen in Briarwood stain and Black accent glaze paired with Cambria quartz counters in Berkley design, COREtec Vinyl Plank flooring, and Black Stainless KitchenAid appliances. Kitchen remodel from start to finish by the Quad Cities kitchen experts at Village Home Stores.
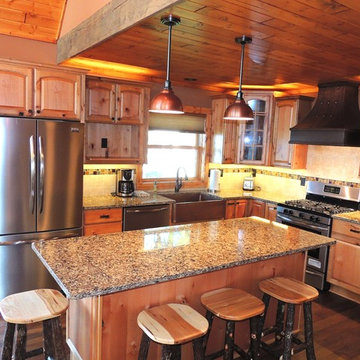
A rich, warm, rustic and inviting space. We used Mannington Mayan Pecan Clove floors, pine tongue and groove walls and ceiling, elk antler chandelier, copper pendant lights, Cambria Canterbury quartz counter tops, Medallion Silverline Knotty Alder cabinets, Benjamin Moore Brentwood paint color, hammered copper sink copper range hood
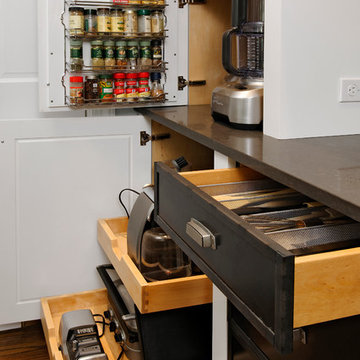
Design by Lauren Levant, Photography by Bob Narod, for Jennifer Gilmer Kitchen and Bath
2013 Kitchen + Bath Business Kitchen of the Year, Third Place

This absolutely stunning cottage kitchen will catch your eye from the moment you set foot in the front door. Situated on an island up in the Muskoka region, this cottage is bathed in natural light, cooled by soothing cross-breezes off the lake, and surrounded by greenery outside the windows covering almost every wall. The distressed and antiqued spanish cedar cabinets and island are complemented by white quartz countertops and a fridge and pantry finished with antiqued white panels. Ambient lighting, fresh flowers, and a set of classic, wooden stools add to the warmth and character of this fabulous hosting space - perfect for the beautiful family who lives there!⠀
Rustic Kitchen with Engineered Stone Countertops Ideas and Designs
1




