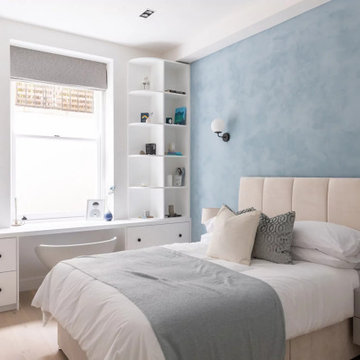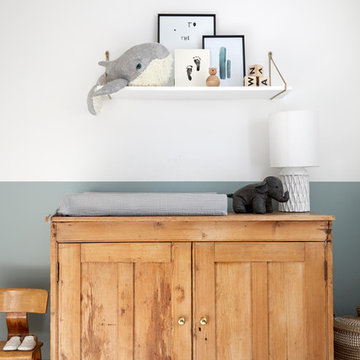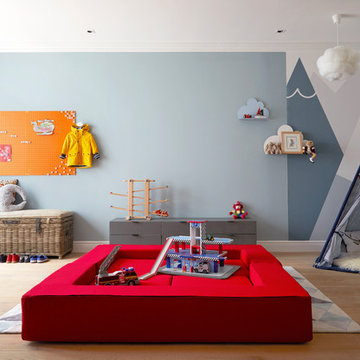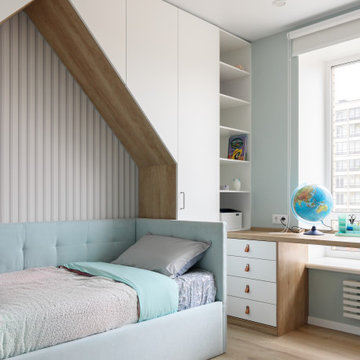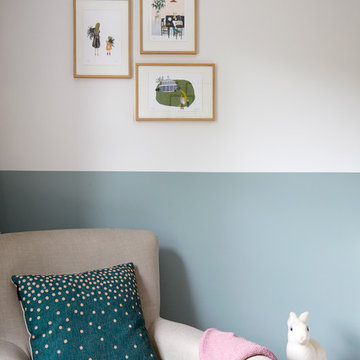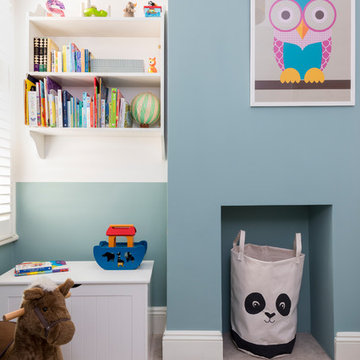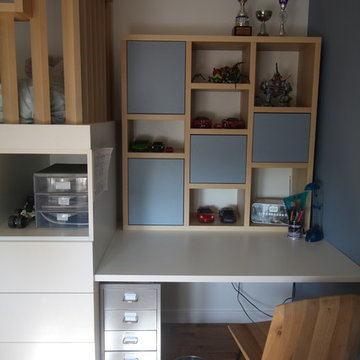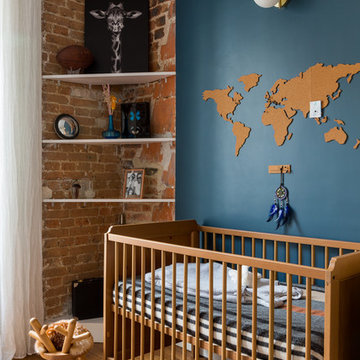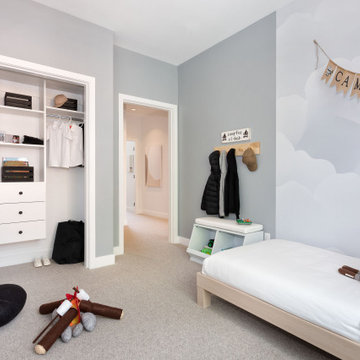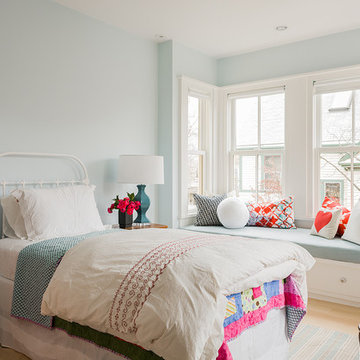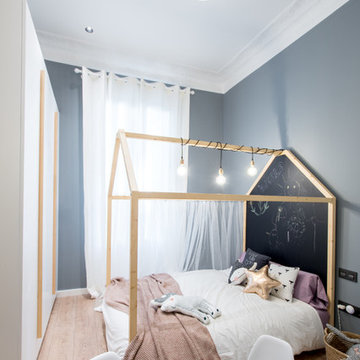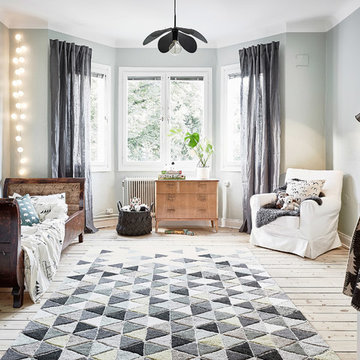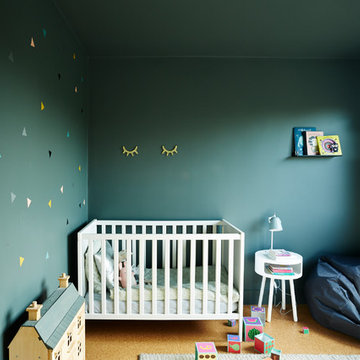Scandinavian Kids' Room and Nursery Ideas and Designs with Blue Walls
Refine by:
Budget
Sort by:Popular Today
41 - 60 of 302 photos
Item 1 of 3
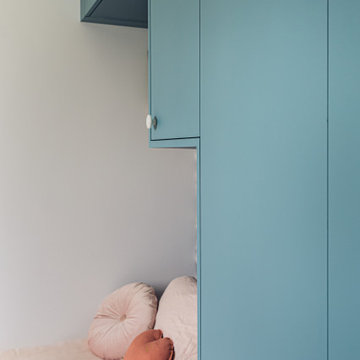
Projet d'agencement d'un appartement des années 70. L'objectif était d'optimiser et sublimer les espaces en créant des meubles menuisés.
Les couleurs acidulées apportent Pep's et fraicheur tout en relevant les jeux de profondeur.
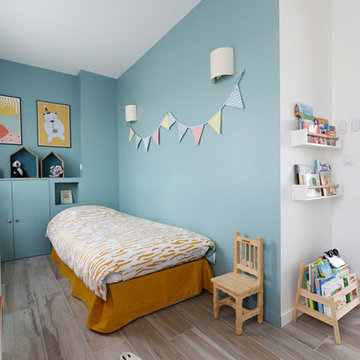
Situé dans une résidence des années 60, cet appartement lumineux mais daté a été intégralement transformé pour accueillir un couple avec 3 jeunes enfants. Le cahier des charges : créer une chambre en plus, intégrer la cuisine à la pièce à vivre pour gagner en convivialité et prévoir un maximum de rangements pour caser les affaires de toute la tribu.
Joanna Zielinska
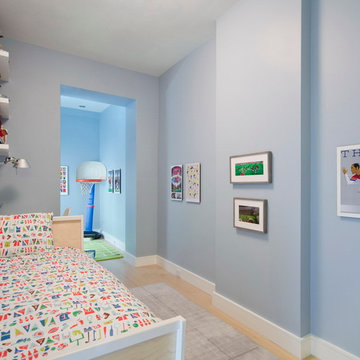
A young couple with three small children purchased this full floor loft in Tribeca in need of a gut renovation. The existing apartment was plagued with awkward spaces, limited natural light and an outdated décor. It was also lacking the required third child’s bedroom desperately needed for their newly expanded family. StudioLAB aimed for a fluid open-plan layout in the larger public spaces while creating smaller, tighter quarters in the rear private spaces to satisfy the family’s programmatic wishes. 3 small children’s bedrooms were carved out of the rear lower level connected by a communal playroom and a shared kid’s bathroom. Upstairs, the master bedroom and master bathroom float above the kid’s rooms on a mezzanine accessed by a newly built staircase. Ample new storage was built underneath the staircase as an extension of the open kitchen and dining areas. A custom pull out drawer containing the food and water bowls was installed for the family’s two dogs to be hidden away out of site when not in use. All wall surfaces, existing and new, were limited to a bright but warm white finish to create a seamless integration in the ceiling and wall structures allowing the spatial progression of the space and sculptural quality of the midcentury modern furniture pieces and colorful original artwork, painted by the wife’s brother, to enhance the space. The existing tin ceiling was left in the living room to maximize ceiling heights and remain a reminder of the historical details of the original construction. A new central AC system was added with an exposed cylindrical duct running along the long living room wall. A small office nook was built next to the elevator tucked away to be out of site.
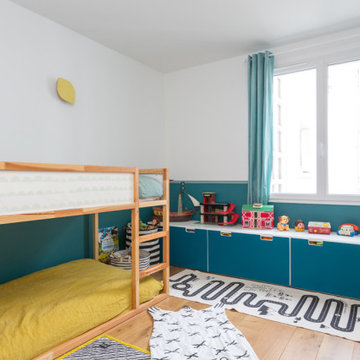
Les chambres de toute la famille ont été pensées pour être le plus ludiques possible. En quête de bien-être, les propriétaire souhaitaient créer un nid propice au repos et conserver une palette de matériaux naturels et des couleurs douces. Un défi relevé avec brio !
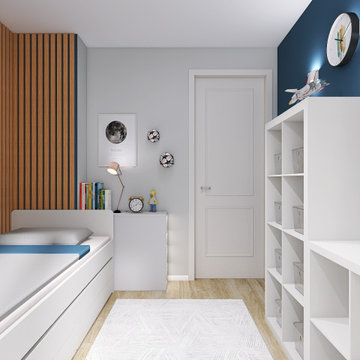
Der Blick zum Bett zeigt, dass der vordere Teil es Zimmers ruhig gestaltet ist. Das Design kann den 9jährigen bis zur Jugend begleiten.
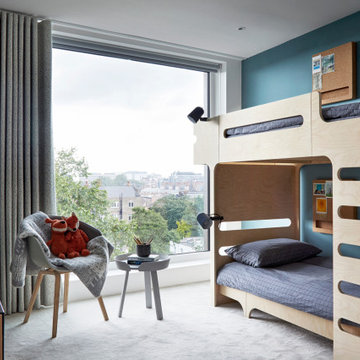
A calm yet playful room for two young boys. The space features a plywood bunk bed that includes 2 single beds for the boys to grow into.
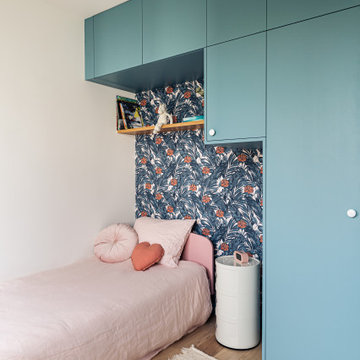
Projet d'agencement d'un appartement des années 70. L'objectif était d'optimiser et sublimer les espaces en créant des meubles menuisés.
Les couleurs acidulées apportent Pep's et fraicheur tout en relevant les jeux de profondeur.
Scandinavian Kids' Room and Nursery Ideas and Designs with Blue Walls
3


