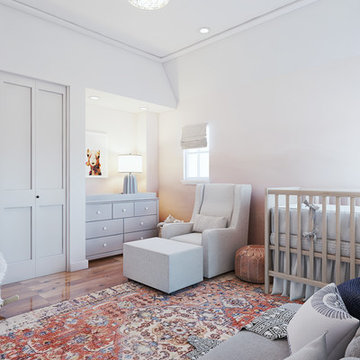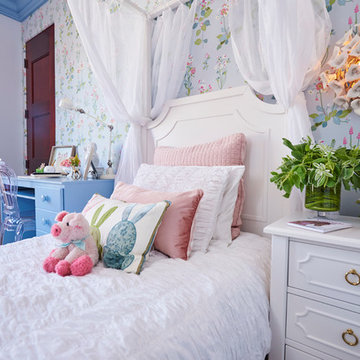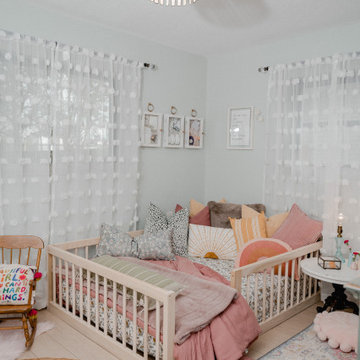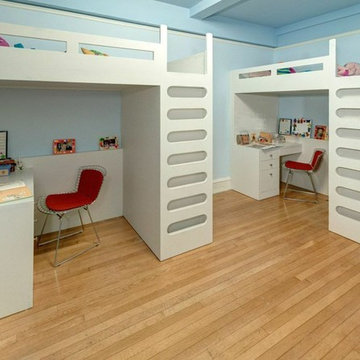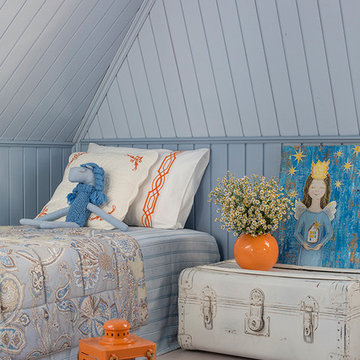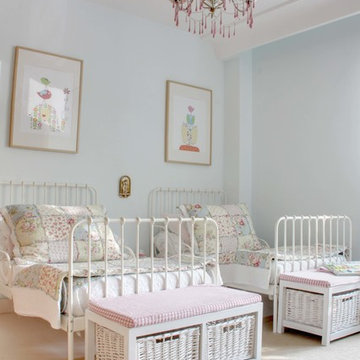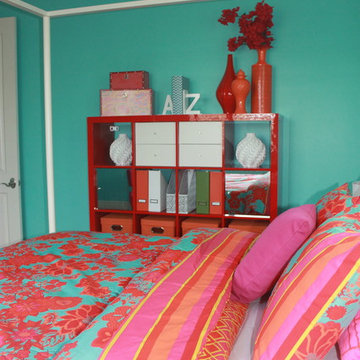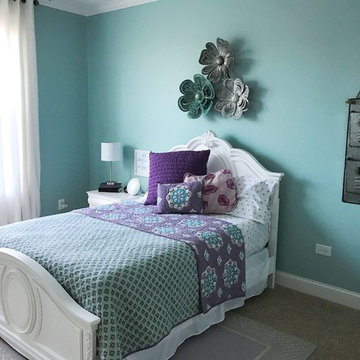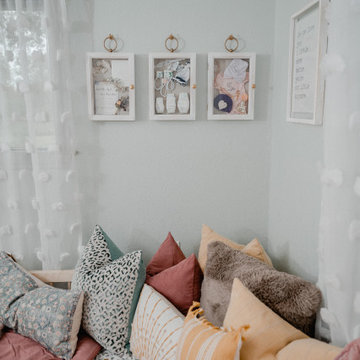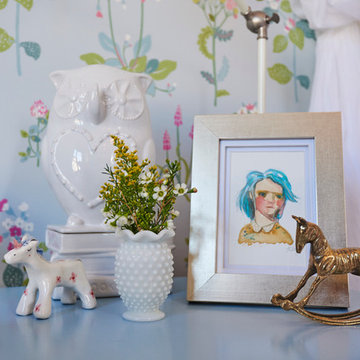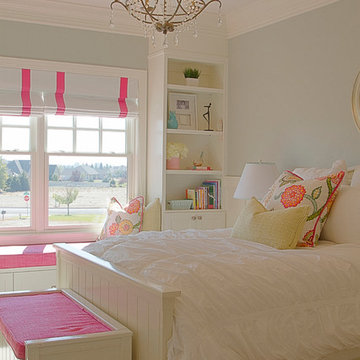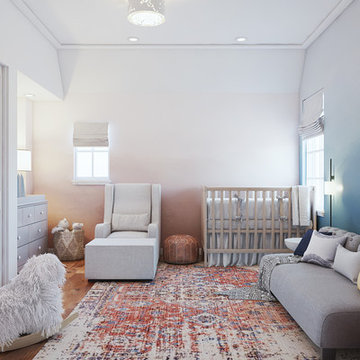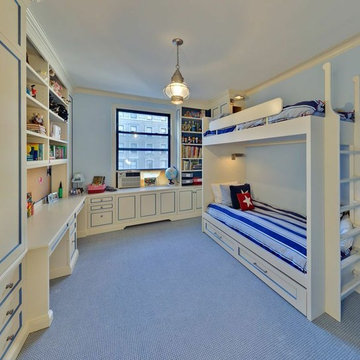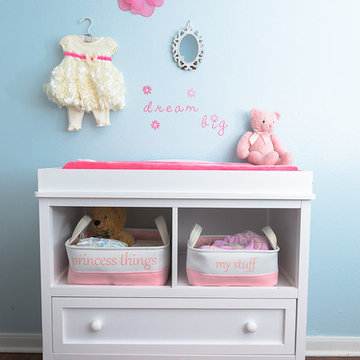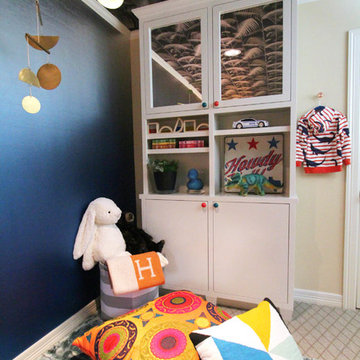Shabby-Chic Style Kids' Room and Nursery Ideas and Designs with Blue Walls
Refine by:
Budget
Sort by:Popular Today
1 - 20 of 102 photos
Item 1 of 3
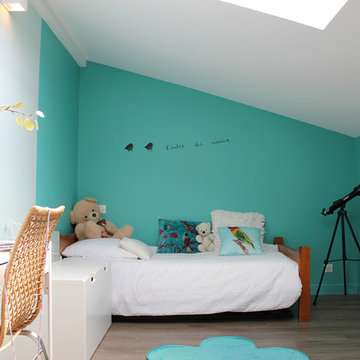
Vue sur la chambre de l'aînée de 8 ans. Les deux chambres d'enfant sont disposées symétriquement. L'espace y est fonctionnel, et la hauteur sous pente totalement exploitée. Un jeu de couleur permet de fractionner visuellement l'espace, afin de réduire l'effet "couloir".
Crédit photo 5070
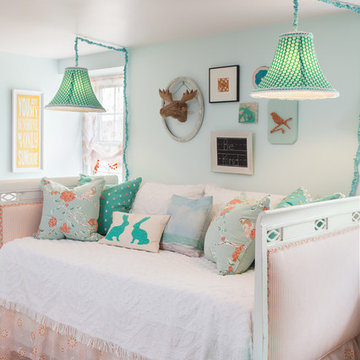
Vintage Girl's Bedroom. Interior Design by Fran crotty, Photos by Jon Friedrich, Painting by Nolan Painting
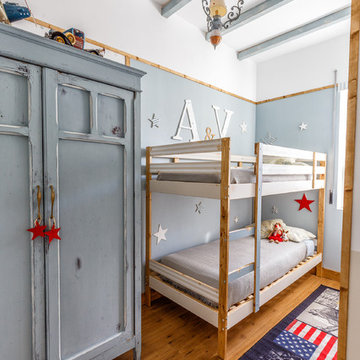
Completamente disegnato e realizzato da ShabbyLab Interiors:
- Travetti di decorazione in castagno decorati a mano con le tecniche dello shabby.
- Tinteggiatura e decorazione pareti con riproduzione del giglio fiorentino.
- Lampadario di recupero decorato a mano con le tecniche dello shabby;
- Armadio in pero, acquistato in un mercatino dell'usato e trasformato con le tecniche dello shabby
- Letto a castello ikea decorato a mano utilizzando le tecniche dello shabby e tecniche tradizionali
- decori in legno applicati alle pareti con riproduzione di un cielo stellato e con le iniziale dei nomi dei bambini.
Foto by Mirko Chiavari
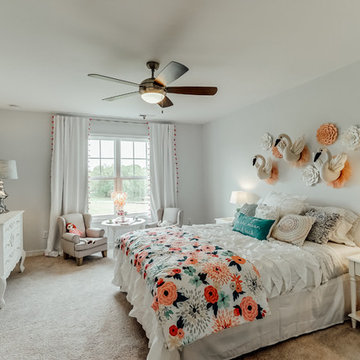
Welcome to the Berkeley Home Plan by Main Street Homes! This home is characterized by its well-appointed rooms on the first floor and features an angled staircase in the airy foyer. The formal dining and living rooms are on either side of the foyer. The kitchen with large island is open to a cheerful breakfast nook and the spacious family room. The second floor features three bedrooms and a large bonus room, in addition to the luxurious primary bedroom with private garden bath and enormous walk-in closet. Third floor options are also available.
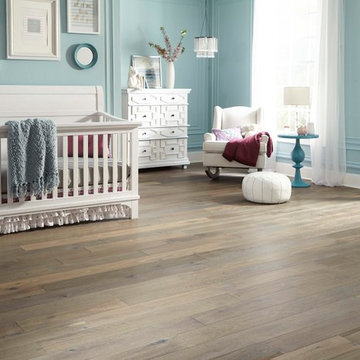
The Lexington Series is designed to transition perfectly between every color in the Plank & Pattern options. This series maintains the structural advantages of an engineered product without sacrificing the look and feel of solid hardwood flooring. The core layers are designed for increased dimensional stability while the outer surface layer adds beauty and authenticity. This product features a unique ultra-matte Perma Finish coating for enhanced looks and durability.
These 6 inch wide engineered hardwood planks are available in random lengths up to 6 feet for a natural look. The micro-beveled edges and ends also enhance the authentic appearance of this product. Customers choose the Lexington Series because it blends a unique look with exceptional versatility.
Shabby-Chic Style Kids' Room and Nursery Ideas and Designs with Blue Walls
1


