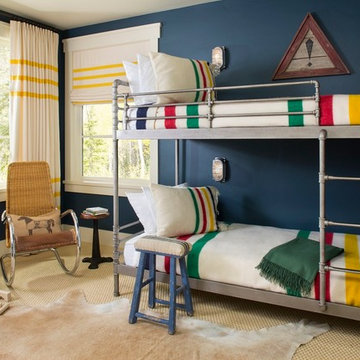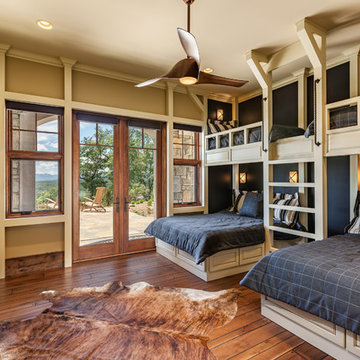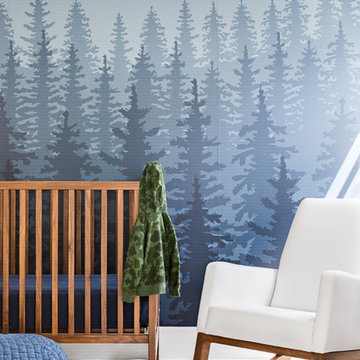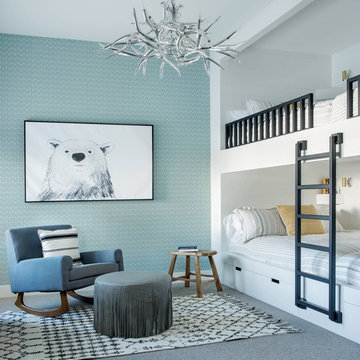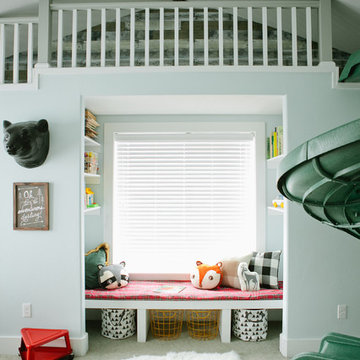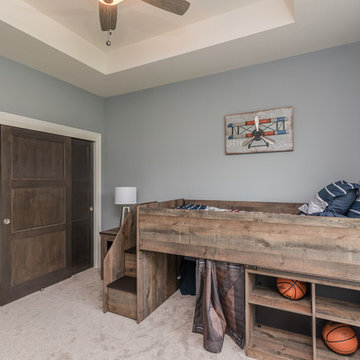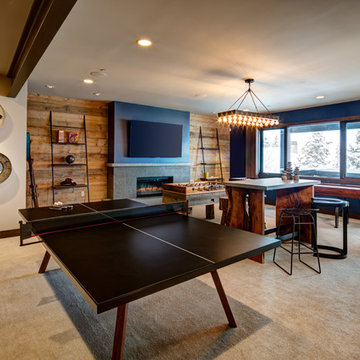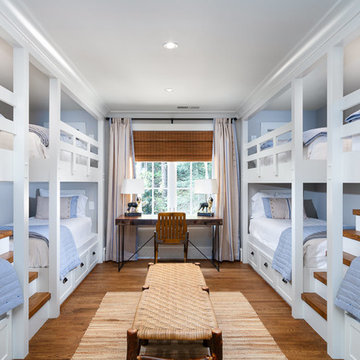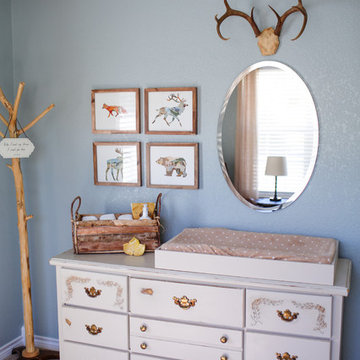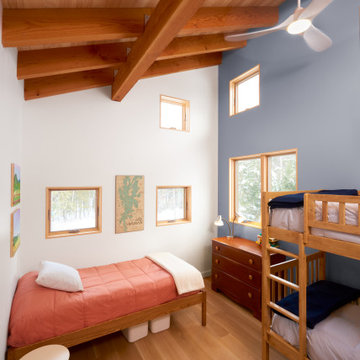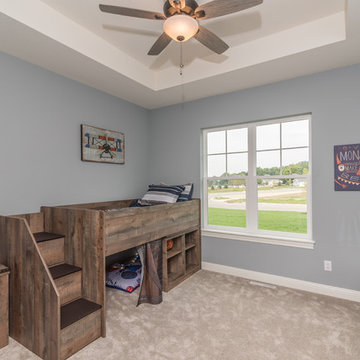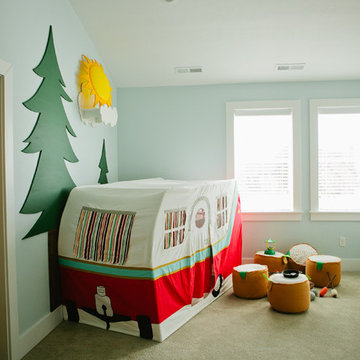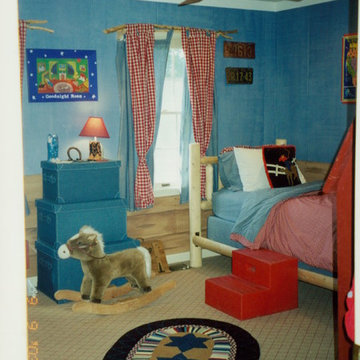Rustic Kids' Room and Nursery Ideas and Designs with Blue Walls
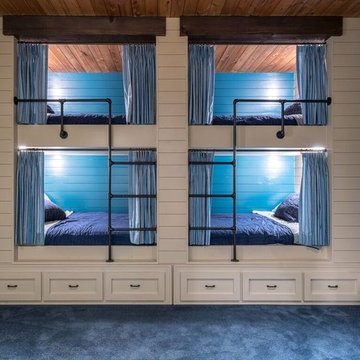
Custom lake home designed by Abbi Williams built by Will Hines Keeoco Dev. the Reserve Lake Keowee
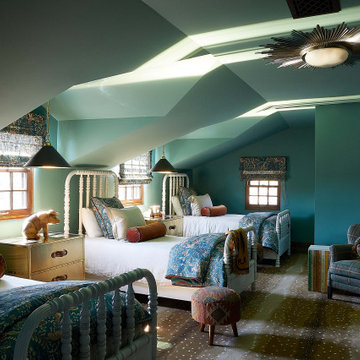
This is the ideal kids bedroom! The bright blue walls and floral bedding go well with the Eberhart wooden bed frames and faux-deer print carpet. Adorable animals are scattered throughout the room, giving it a childish-ambiance.
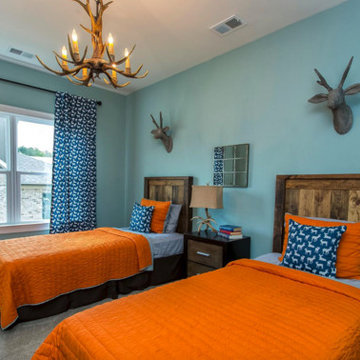
This rustic boys' bedroom is bright and colorful with turquoise walls and bright orange bedding. The antler chandelier is a perfect touch.

The attic space was transformed from a cold storage area of 700 SF to useable space with closed mechanical room and 'stage' area for kids. Structural collar ties were wrapped and stained to match the rustic hand-scraped hardwood floors. LED uplighting on beams adds great daylight effects. Short hallways lead to the dormer windows, required to meet the daylight code for the space. An additional steel metal 'hatch' ships ladder in the floor as a second code-required egress is a fun alternate exit for the kids, dropping into a closet below. The main staircase entrance is concealed with a secret bookcase door. The space is heated with a Mitsubishi attic wall heater, which sufficiently heats the space in Wisconsin winters.
One Room at a Time, Inc.
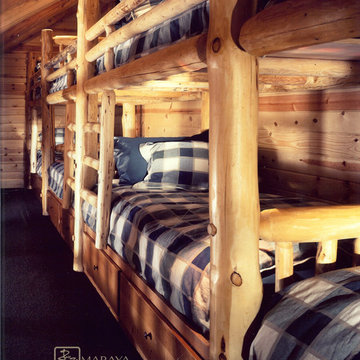
Loft bunk room in a ski lodge.
Multiple Ranch and Mountain Homes are shown in this project catalog: from Camarillo horse ranches to Lake Tahoe ski lodges. Featuring rock walls and fireplaces with decorative wrought iron doors, stained wood trusses and hand scraped beams. Rustic designs give a warm lodge feel to these large ski resort homes and cattle ranches. Pine plank or slate and stone flooring with custom old world wrought iron lighting, leather furniture and handmade, scraped wood dining tables give a warmth to the hard use of these homes, some of which are on working farms and orchards. Antique and new custom upholstery, covered in velvet with deep rich tones and hand knotted rugs in the bedrooms give a softness and warmth so comfortable and livable. In the kitchen, range hoods provide beautiful points of interest, from hammered copper, steel, and wood. Unique stone mosaic, custom painted tile and stone backsplash in the kitchen and baths.
designed by Maraya Interior Design. From their beautiful resort town of Ojai, they serve clients in Montecito, Hope Ranch, Malibu, Westlake and Calabasas, across the tri-county areas of Santa Barbara, Ventura and Los Angeles, south to Hidden Hills- north through Solvang and more.
Jack Hall, contractor,
Peter Malinowski, photo
Maraya Droney, architecture and interiors
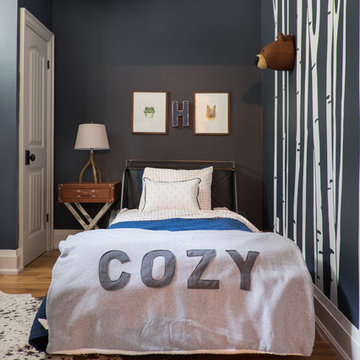
The most whimsical room at Project Thornbury today. I give you Halstons room. Ta-da! This sweet little boy is the only male child in a family full of ladies. We figured that he really needed a special spot that was just for him. Since he's A lover of nature and this is in fact a cottage we went with a woodland theme. We painted the walls navy blue and added some white birch tree decals. Yes that's Gus the grizzly poking his sweet little head through the trees. Adorable right? An off set cowhide rug adds a little sophistication to this kiddo hangout space. Cozy bedding (see what I did there)
DESIGN: Michelle Berwick
Photography: Sam Stock
Other Credit: Tonic Living Wild Canary Studio, Wayfair, Etsy, Gill Prendergast
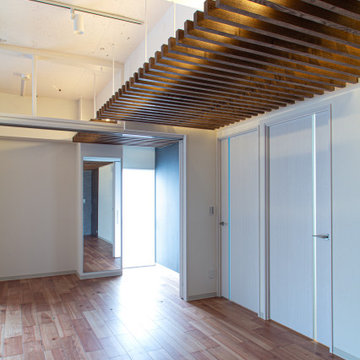
本来、外部で使うルーバーを室内に設置する事で、外の空気感を感じ、カフェテラスの様な皆がいる場の雰囲気を持つリビングです。
ルーバーとは、細長い材料を細かいピッチで平行に並べてた建築部材で、庇の様に設置し、太陽の光りを和らげ影にしたり、外から内部を見えづらくする為に作ります。
外部にあるはずのルーバーを室内に設置することで、室内にいながら擬似的に外部にいる様な感覚になります。
ルーバー天井の家・東京都板橋区
Rustic Kids' Room and Nursery Ideas and Designs with Blue Walls
1


