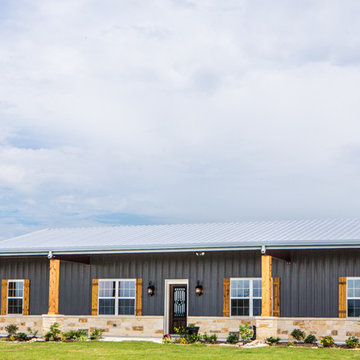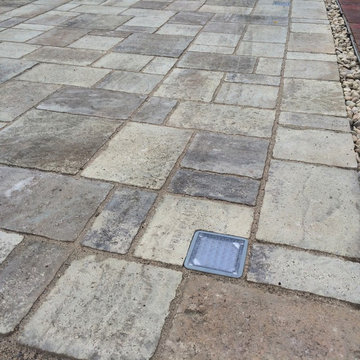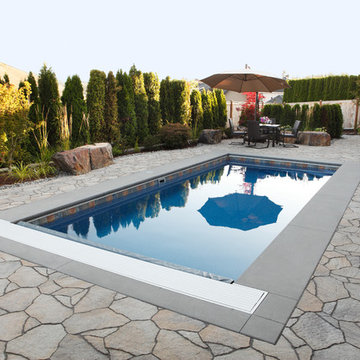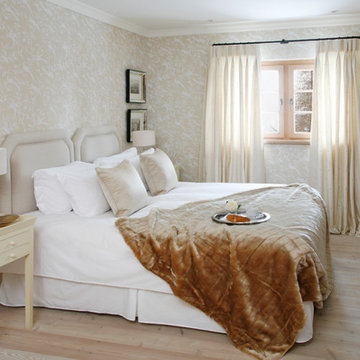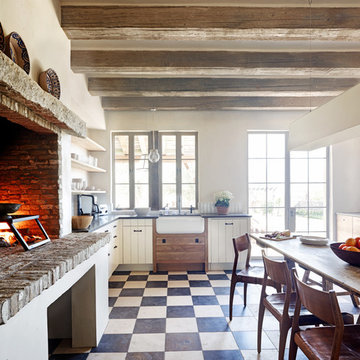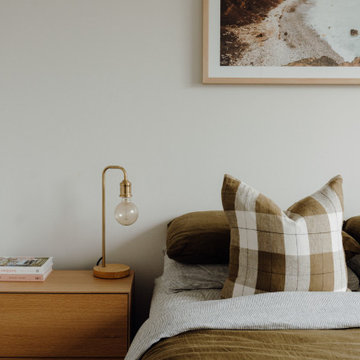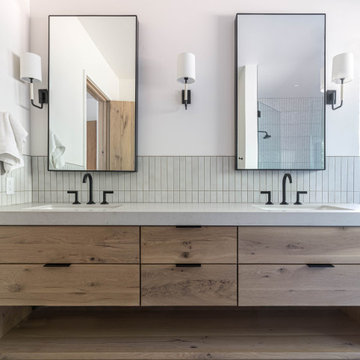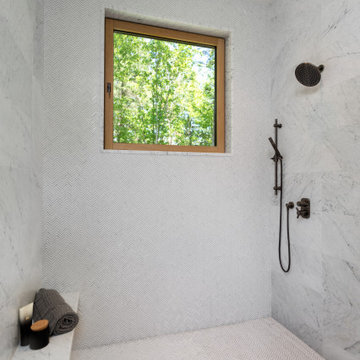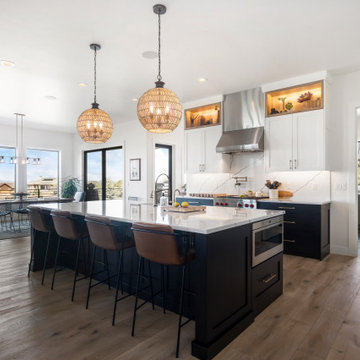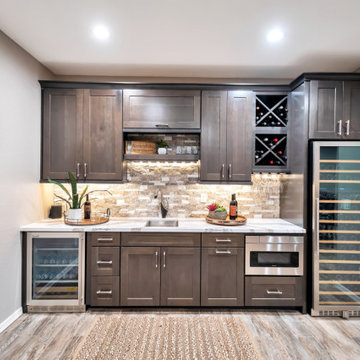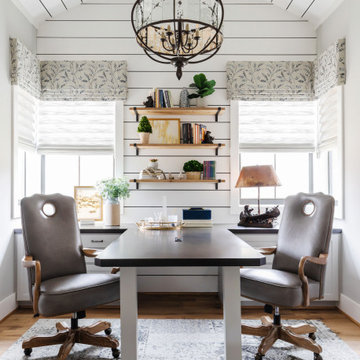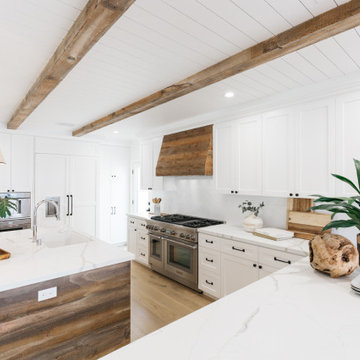Rustic White Home Design Photos
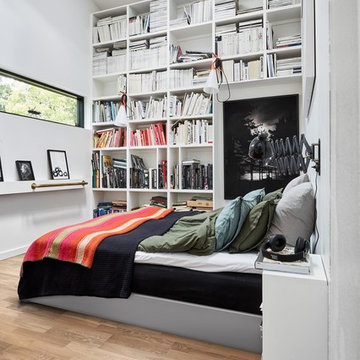
Oak Cirrus is a rustic floor with naturally occuring color variations and knots. It is white stained and brushed.
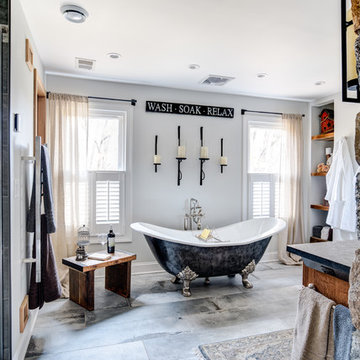
'The Sibton' 73" Cast Iron Double Slipper Clawfoot Tub by Penhaglion
Credit: Designer Kitchen Intuitions Kim Platt/Contractor Kraftmaster Renovations Robert Gockler
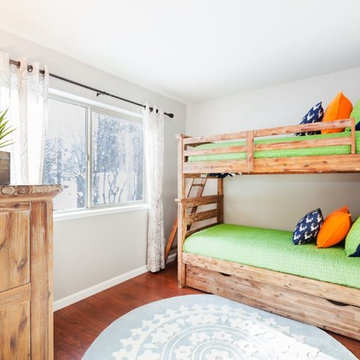
Vacation Rental Living Room
Photograph by Hazeltine Photography.
This was a fun, collaborative effort with our clients. Coming from the Bay area, our clients spend a lot of time in Tahoe and therefore purchased a vacation home within close proximity to Heavenly Mountain. Their intention was to utilize the three-bedroom, three-bathroom, single-family home as a vacation rental but also as a part-time, second home for themselves. Being a vacation rental, budget was a top priority. We worked within our clients’ parameters to create a mountain modern space with the ability to sleep 10, while maintaining durability, functionality and beauty. We’re all thrilled with the result.
Talie Jane Interiors is a full-service, luxury interior design firm specializing in sophisticated environments.
Founder and interior designer, Talie Jane, is well known for her ability to collaborate with clients. She creates highly individualized spaces, reflective of individual tastes and lifestyles. Talie's design approach is simple. She believes that, "every space should tell a story in an artistic and beautiful way while reflecting the personalities and design needs of our clients."
At Talie Jane Interiors, we listen, understand our clients and deliver within budget to provide beautiful, comfortable spaces. By utilizing an analytical and artistic approach, we offer creative solutions to design challenges.
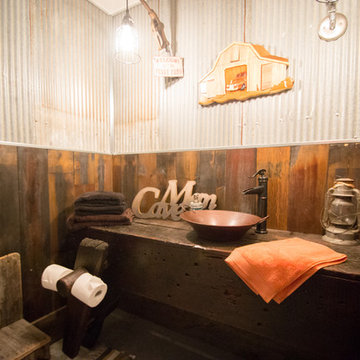
This "man cave" bathroom resides in the shop part of the cabin. A copper vessel sink sits on top of a custom made wood slab vanity.
---
Project by Wiles Design Group. Their Cedar Rapids-based design studio serves the entire Midwest, including Iowa City, Dubuque, Davenport, and Waterloo, as well as North Missouri and St. Louis.
For more about Wiles Design Group, see here: https://wilesdesigngroup.com/
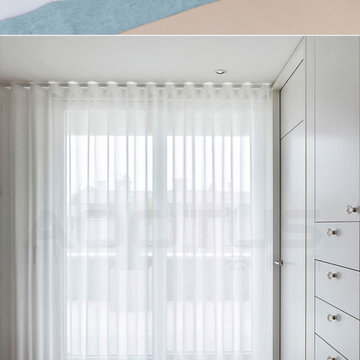
CHR123 Fairweather High Quality Ivory S-Fold Curtain Tracks Ceiling/Wall Mount. The default roller distance is 60mm. The default S Fold tap distance is 145mm. If the track is 100cm, you need a 255cm curtain tap. S Fold curtain track and S Fold curtain tape can make the curtains more beautiful.
Rustic White Home Design Photos
8





















