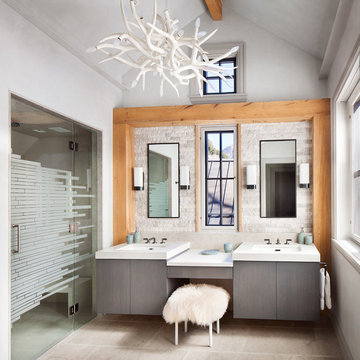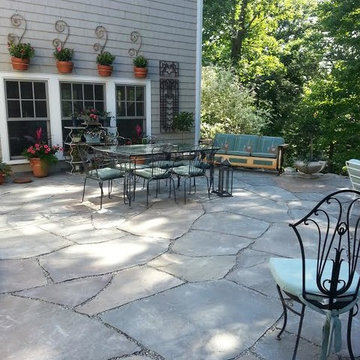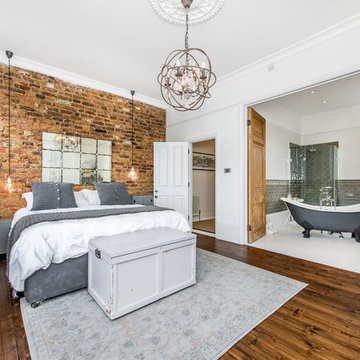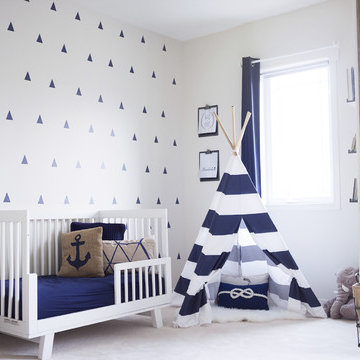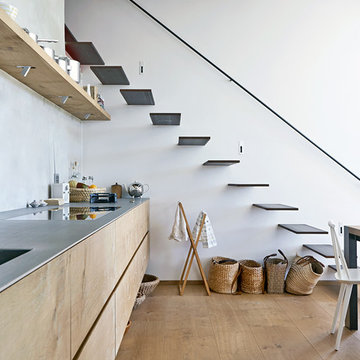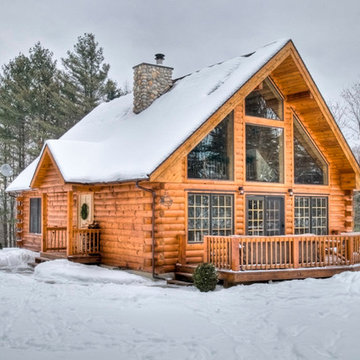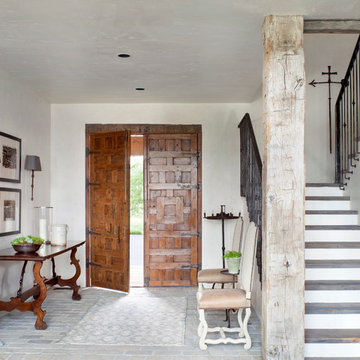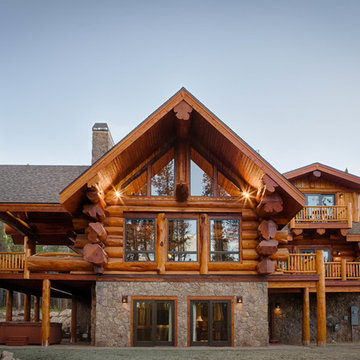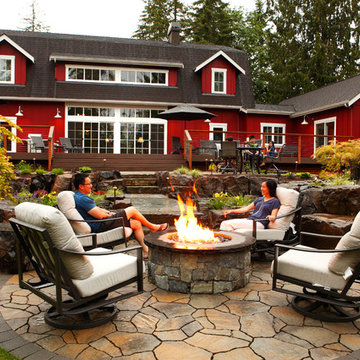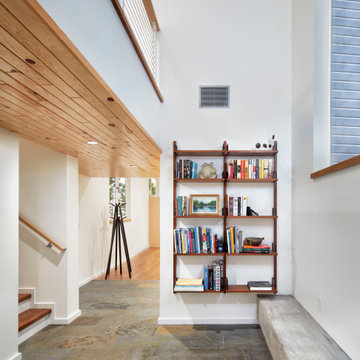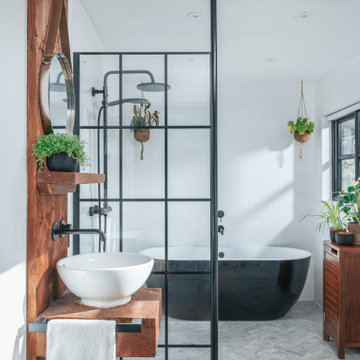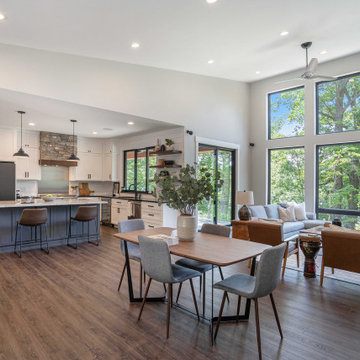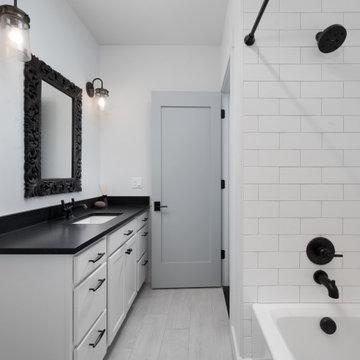Rustic White Home Design Photos
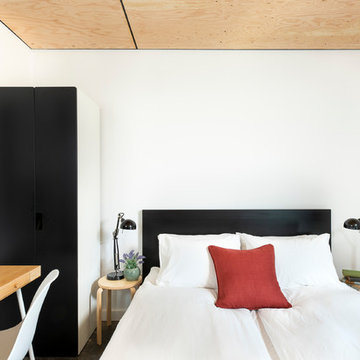
Perfect size for everything you need. Modern, simplistic and perfectly functional
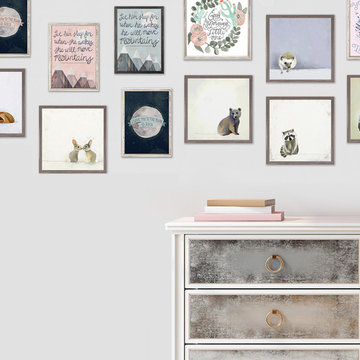
Finding unique wall decor for girls is easy as 1-2-3 with girl canvas wall art from Oopsy Daisy! Explore a catalog of girl room decorating ideas to discover your perfect piece of canvas art for your girls room, from newborn to tween. Our girls canvas art makes for an easy and affordable room makeover.
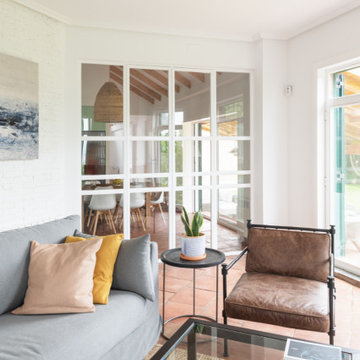
Segundo salón del chalet en Asturias decorado en tonos claros
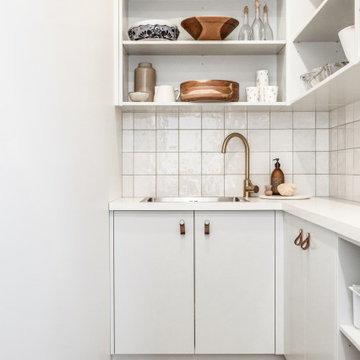
Escape to the country with 3 Cedar Barns.
Crafted by Hayes Builders, this A-frame cabin home sits cohesively in the idyllic New Zealand hills.
Our brushed brass fixtures bring warmth into the bathroom, which is extra toasty from our Otto Heated Towel Rail.
Build by Hayes Builders
Photography by ABI Interiors
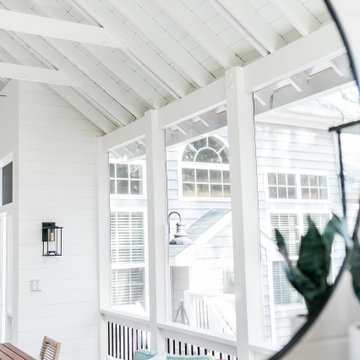
Custom outdoor Screen Porch with Scandinavian accents, mirror displaying amazing outdoor design details.
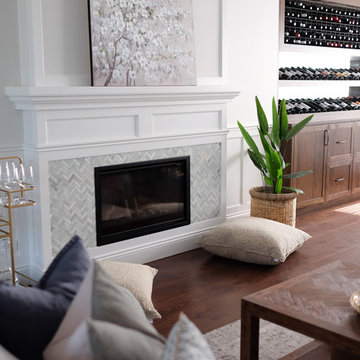
Hamptons Style Fireplace with white timber mantle and shaker style panelling, sage green herringbone marble tiling insets.

The homeowners sought to create a modest, modern, lakeside cottage, nestled into a narrow lot in Tonka Bay. The site inspired a modified shotgun-style floor plan, with rooms laid out in succession from front to back. Simple and authentic materials provide a soft and inviting palette for this modern home. Wood finishes in both warm and soft grey tones complement a combination of clean white walls, blue glass tiles, steel frames, and concrete surfaces. Sustainable strategies were incorporated to provide healthy living and a net-positive-energy-use home. Onsite geothermal, solar panels, battery storage, insulation systems, and triple-pane windows combine to provide independence from frequent power outages and supply excess power to the electrical grid.
Photo by Corey Gaffer
Rustic White Home Design Photos
6




















