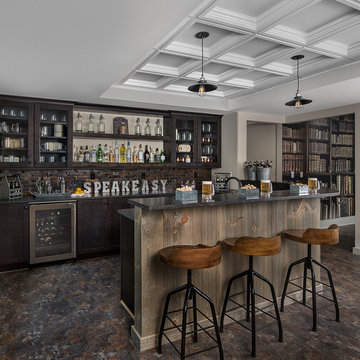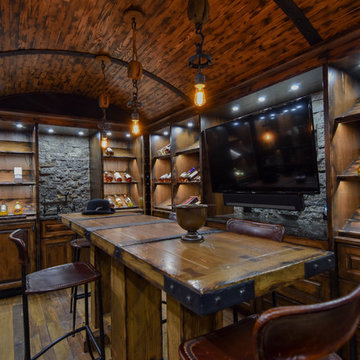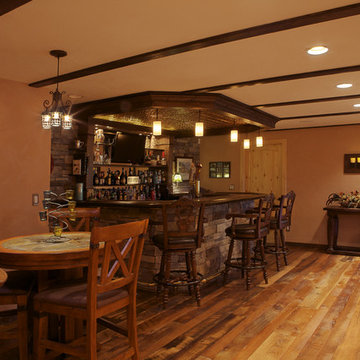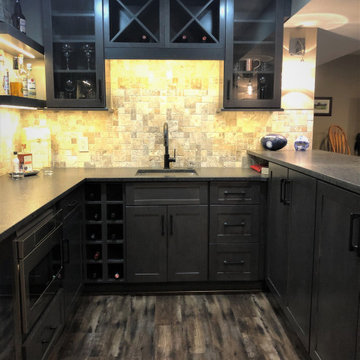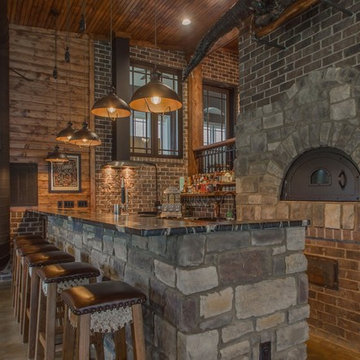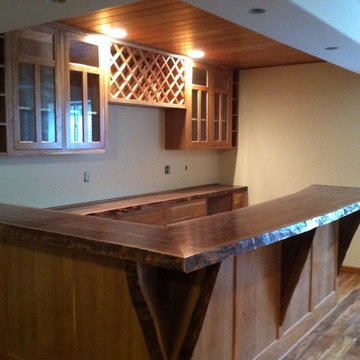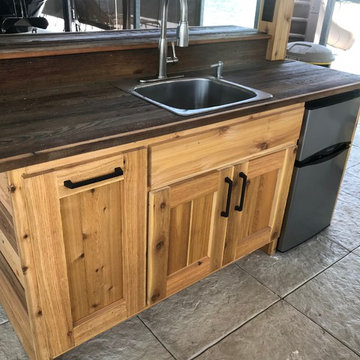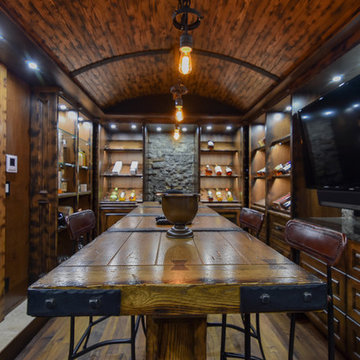Rustic U-shaped Home Bar Ideas and Designs
Refine by:
Budget
Sort by:Popular Today
61 - 80 of 486 photos
Item 1 of 3
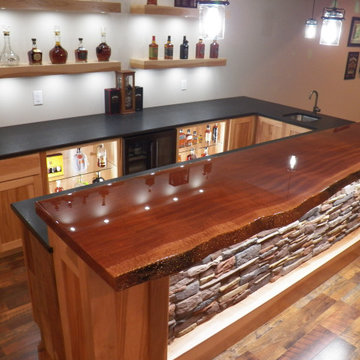
Custom bar with Live edge mahogany top. Hickory cabinets and floating shelves with LED lighting and a locked cabinet. Granite countertop. Feature ceiling with Maple beams and light reclaimed barn wood in the center.
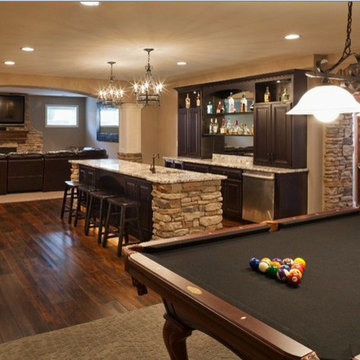
Turn your basement or extra room into a glorious home bar! This picture serves as an inspiration to start that next home improvement project. The beautiful stone accents create a rustic, yet elegant feel for the room. Why go out, when you can stay in? Have your friends over for a few drinks, some pool, and lots of fun!
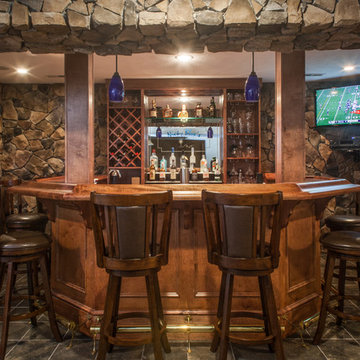
This 3 year old house with a completely unfinished open-plan basement, gets a large u-shaped bar, media room, game area, home gym, full bathroom and storage.
Extensive use of woodwork, stone, tile, lighting and glass transformed this space into a luxuriously useful retreat.
Jason Snyder photography
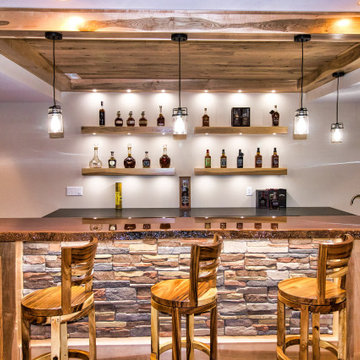
Custom bar with Live edge mahogany top. Hickory cabinets and floating shelves with LED lighting and a locked cabinet. Granite countertop. Feature ceiling with Maple beams and light reclaimed barn wood in the center.
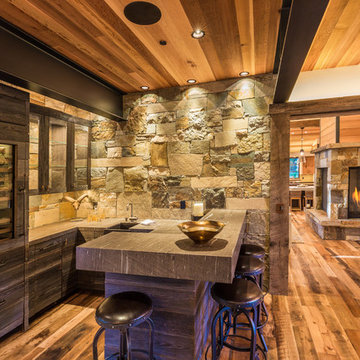
Designed by the owner and Katherine Hill Interiors.
Photo credit: Martis Camp Realty
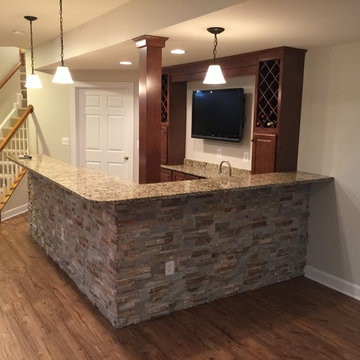
Precision Home Solutions specializes in remodeled bath and kitchens, finished basements/bars. We keep your budget and ideas in mind when designing your dream space. We work closely with you during the entire process making it fun to remodel. We are a small company with 25 years in the construction business with professional and personalized service. We look forward to earning your business and exceeding your expectations.
The start of your remodel journey begins with a visit to your home. We determine what your needs, budget and dreams are. We then design your space with all your needs considered staying with-in budget.
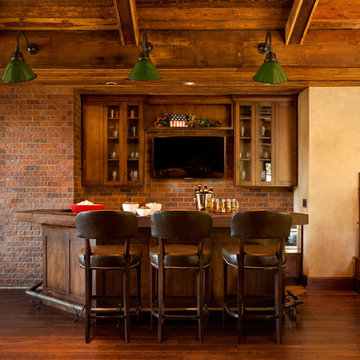
Hand-finished bar foot-rail, we took brand new hardware and aged and antiqued it to look as though it came straight out of a bar from the 1860's. Matches the aesthetic of the rustic entertainment room. Photograhpy by BlackStone Edge.
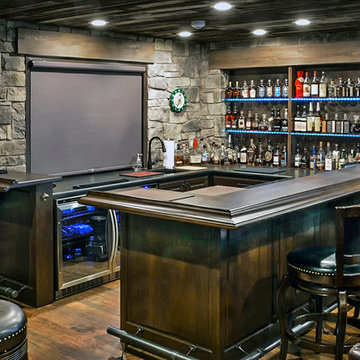
The completed bar includes custom shelving to display our client’s extensive Bourbon collection, a commercial grade icemaker, a large beverage center, LED accent lights, strategically placed can lights, and beautiful wood detailing in the reclaimed wood ceiling and wood-look tile floor.
Photos by Larry Crowder. Edits By Todd Ramsey, Impressia
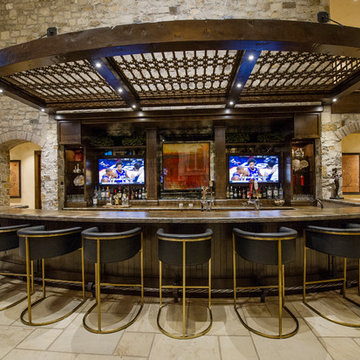
This exclusive guest home features excellent and easy to use technology throughout. The idea and purpose of this guesthouse is to host multiple charity events, sporting event parties, and family gatherings. The roughly 90-acre site has impressive views and is a one of a kind property in Colorado.
The project features incredible sounding audio and 4k video distributed throughout (inside and outside). There is centralized lighting control both indoors and outdoors, an enterprise Wi-Fi network, HD surveillance, and a state of the art Crestron control system utilizing iPads and in-wall touch panels. Some of the special features of the facility is a powerful and sophisticated QSC Line Array audio system in the Great Hall, Sony and Crestron 4k Video throughout, a large outdoor audio system featuring in ground hidden subwoofers by Sonance surrounding the pool, and smart LED lighting inside the gorgeous infinity pool.
J Gramling Photos
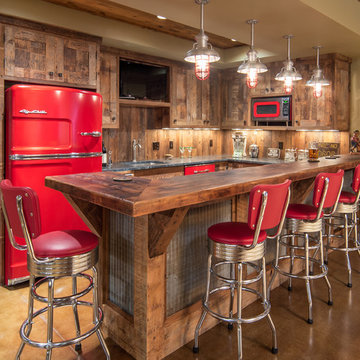
Designer:
Bruce Kading Interior Design
Photography by:
Drew Steven Photography http://www.drewsteven.com
Rustic U-shaped Home Bar Ideas and Designs
4
