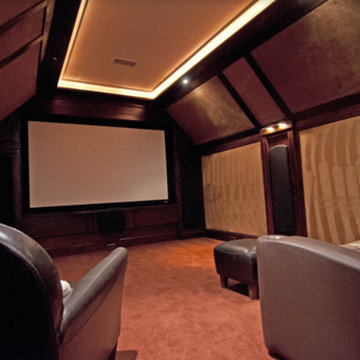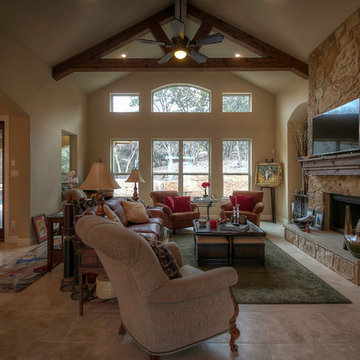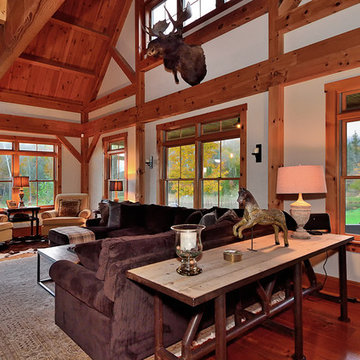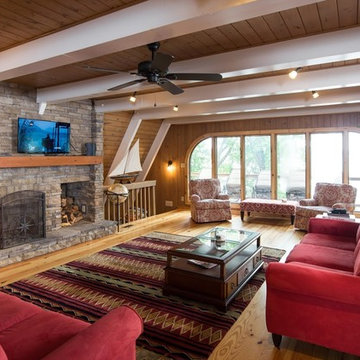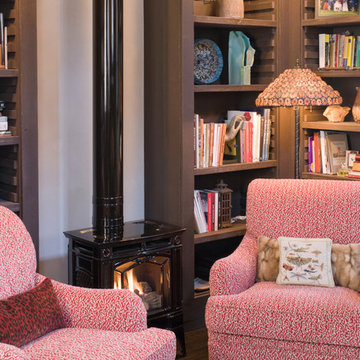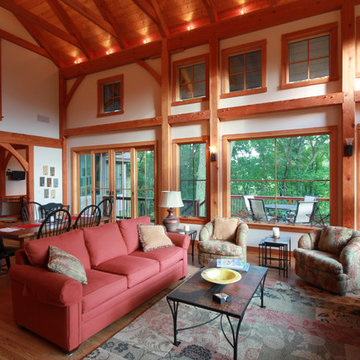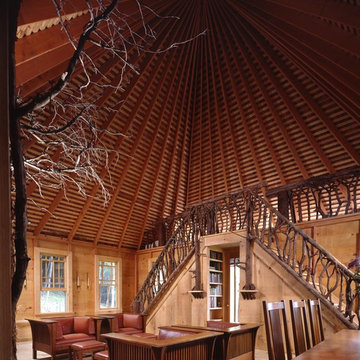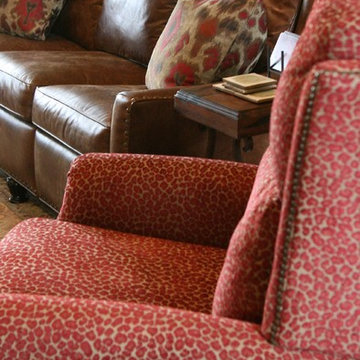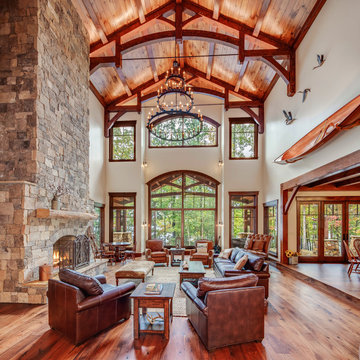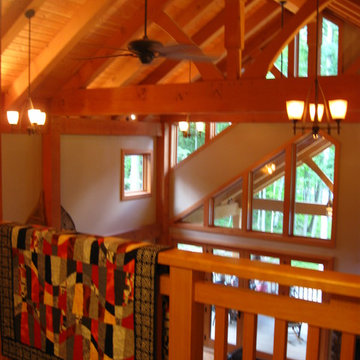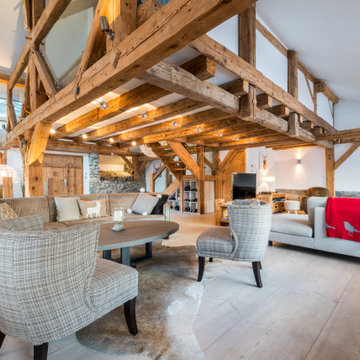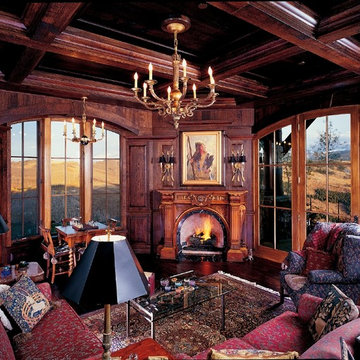Rustic Red Living Space Ideas and Designs
Refine by:
Budget
Sort by:Popular Today
101 - 120 of 729 photos
Item 1 of 3
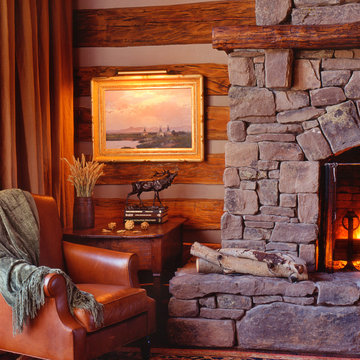
Sometimes our clients like to be very much involved in the creation of their home, and this is one such example. The owner wanted to source the primary materials, so we discussed the needs from our point of view as the architects, and he went into action. He would find hewn barns and send us photos and floor plans to review until we found the perfect combination. One large hewn barn was moved to the client’s land near Yellowstone Park, then renovated to become the main living portion of the house. A second smaller barn was reworked to be the master bedroom, and then joined by a stone connector. To accommodate a billiards room and complete the home, one last living space was included in the project.

The library, a space to chill out and chat or read after a day in the mountains. Seating and shelving made fron scaffolding boards and distressed by myself. The owners fabourite colour is turquoise, which in a dark room perefectly lit up the space.
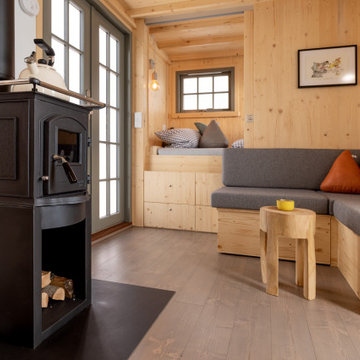
Aus den Hölzern der Region wurde dieses einzigartige „Märchenhaus“ durch einen Fachmann in Einzelanfertigung für Ihr exklusives Urlaubserlebnis gebaut. Stilelemente aus den bekannten Märchen der Gebrüder Grimm, modernes Design verbunden mit Feng Shui und Funktionalität schaffen dieses einzigartige Urlaubs- Refugium.
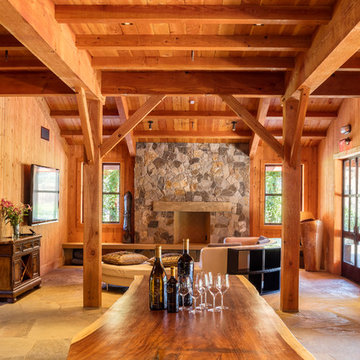
photo: ©Michael Hospelt, architect: Michael Guthrie, construction: Centric General Construction
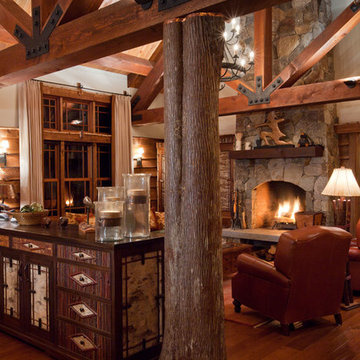
The 7,600 square-foot residence was designed for large, memorable gatherings of family and friends at the lake, as well as creating private spaces for smaller family gatherings. Keeping in dialogue with the surrounding site, a palette of natural materials and finishes was selected to provide a classic backdrop for all activities, bringing importance to the adjoining environment.
In optimizing the views of the lake and developing a strategy to maximize natural ventilation, an ideal, open-concept living scheme was implemented. The kitchen, dining room, living room and screened porch are connected, allowing for the large family gatherings to take place inside, should the weather not cooperate. Two main level master suites remain private from the rest of the program; yet provide a complete sense of incorporation. Bringing the natural finishes to the interior of the residence, provided the opportunity for unique focal points that complement the stunning stone fireplace and timber trusses.
Photographer: John Hession

This three-story vacation home for a family of ski enthusiasts features 5 bedrooms and a six-bed bunk room, 5 1/2 bathrooms, kitchen, dining room, great room, 2 wet bars, great room, exercise room, basement game room, office, mud room, ski work room, decks, stone patio with sunken hot tub, garage, and elevator.
The home sits into an extremely steep, half-acre lot that shares a property line with a ski resort and allows for ski-in, ski-out access to the mountain’s 61 trails. This unique location and challenging terrain informed the home’s siting, footprint, program, design, interior design, finishes, and custom made furniture.
Credit: Samyn-D'Elia Architects
Project designed by Franconia interior designer Randy Trainor. She also serves the New Hampshire Ski Country, Lake Regions and Coast, including Lincoln, North Conway, and Bartlett.
For more about Randy Trainor, click here: https://crtinteriors.com/
To learn more about this project, click here: https://crtinteriors.com/ski-country-chic/
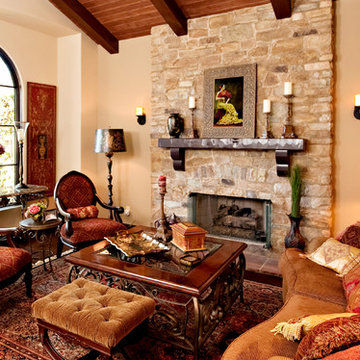
How do you update a standard 70's house into a classic Mediterranean home? Morey Remodeling Group achieved this goal with the richness, texture, and warmth provided by Eldorado Stone’s products. As a favorite “go-to” stone veneer of their designers, the beautiful, authentic look and feel of Orchard Cypress Ridge was selected and installed with an over-grout technique throughout the residence. It is featured on the front door entrance, indoor fireplace walls, interior archways and indoor/outdoor living room. The delighted homeowners have successfully brought the Mediterranean to their Long Beach, CA home… and are living happily ever after.
Eldorado Stone Profile Featured: Orchard Cypress Ridge installed with an over-grout technique
Design & Build: Morey Construction
Website: www.moreyconstructiongroup.com
Phone: (562) 425-1321
Houzz Portfolio: Morey Construction
Facebook: Morey Construction
Photography: David Nicholson Photography
Website: www.davidnicholsonphotography.com
Phone: (310) 994-7828
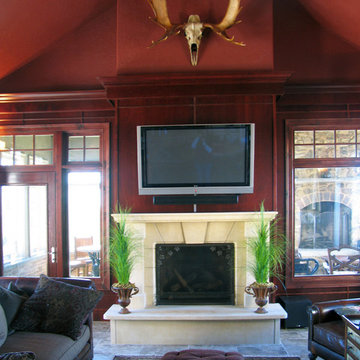
This fireplace has Buechel Stone's Silverdale cutstone for this custom surround. Click on the tag to see more at www.buechelstone.com/shoppingcart/products/Silverdale-Cut....
Rustic Red Living Space Ideas and Designs
6




