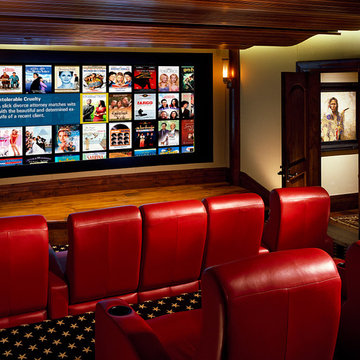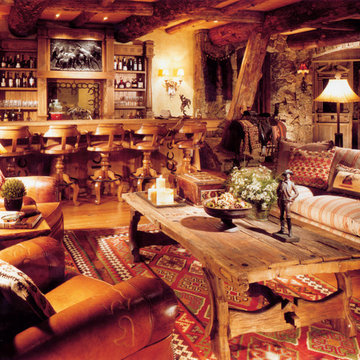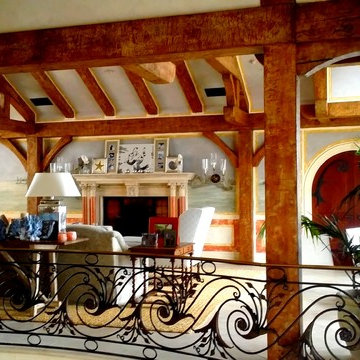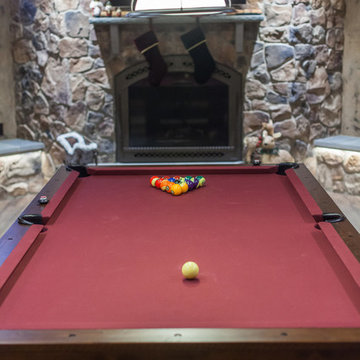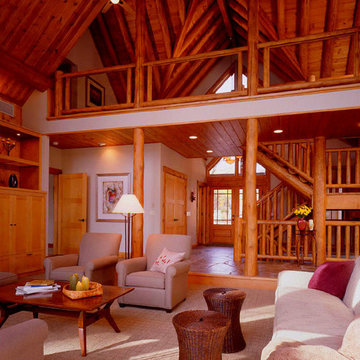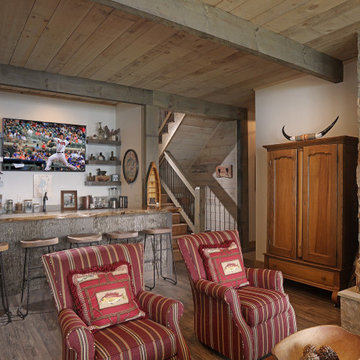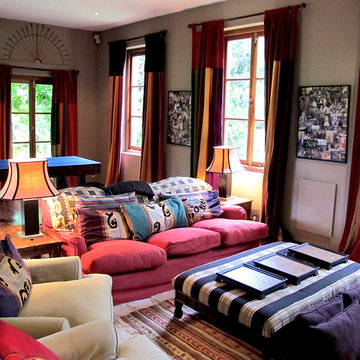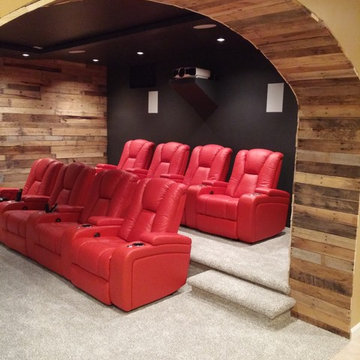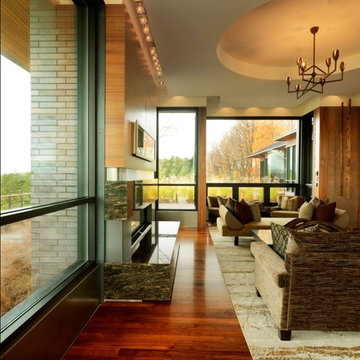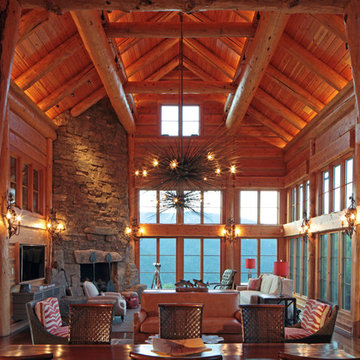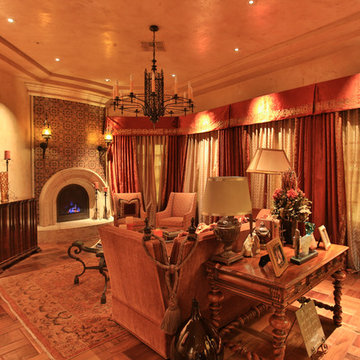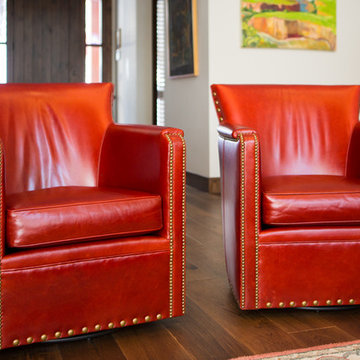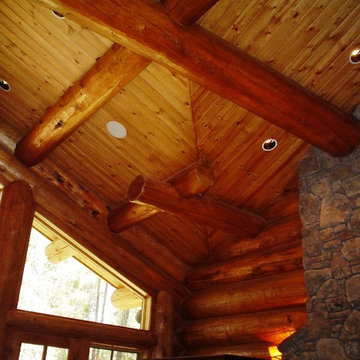Rustic Red Living Space Ideas and Designs
Refine by:
Budget
Sort by:Popular Today
141 - 160 of 724 photos
Item 1 of 3
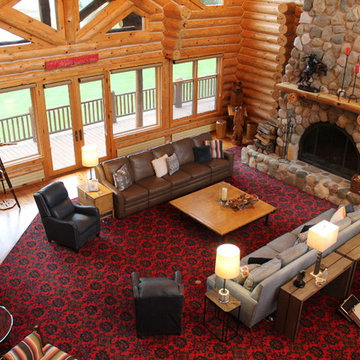
Luxurious Log Cabin Home by Debra Poppen Designs of Ada, MI || In this first floor great room, two new 5-cushion sectional sofas were chosen to maximize comfortable seating. Two leather reclining chairs were added for additional gathered seating and two wooden chairs were refreshed with Navajo themed fabric.
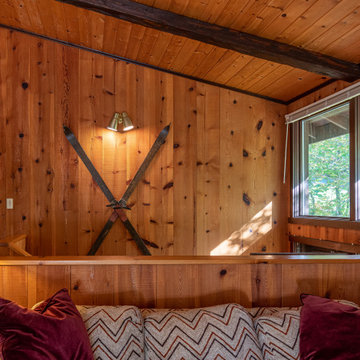
This charming retro home includes a sprawling backyard deck perfect for enjoying beautiful New York views. The living room features vaulted ceilings, exposed beams, and a fireplace. Complete with orange shag carpet.
“These look great! We will definitely be adding them to our listing. You really brought out the energy of the place. Love the shag carpet close up and the deer with the fire pit. :) Thank you so much!” - Homeowners Dana & Zach
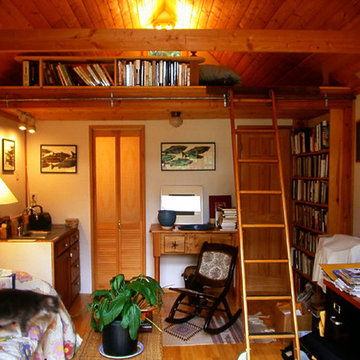
This tiny (240 SF) poetry and writing studio was converted from a flat-roofed garage. The gable roof was added, making a sleeping loft above the bathroom, closet and kitchenette. Photo by Rob Harrison.
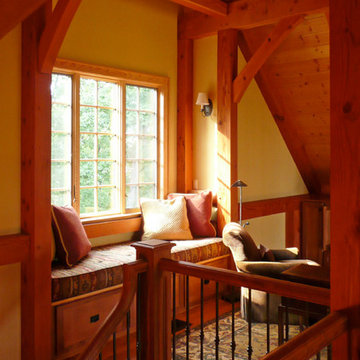
Sitting atop a mountain, this Timberpeg timber frame vacation retreat offers rustic elegance with shingle-sided splendor, warm rich colors and textures, and natural quality materials.
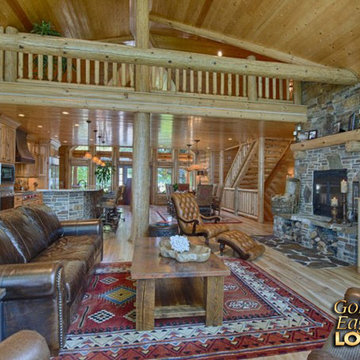
For more info on this home such as prices, floor plan, go to www.goldeneagleloghomes.com
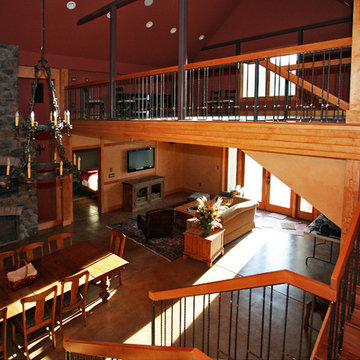
A view from the Barn Staircase, which serves two Lofts, the one seen is the home office. A massive stone Chimney was installed as the Focal point of the central Dining space of the Great Room. A custom wrought iron chandelier was constructed to center on the vintage dining table. The railings were custom fabricated of twisted iron bars.
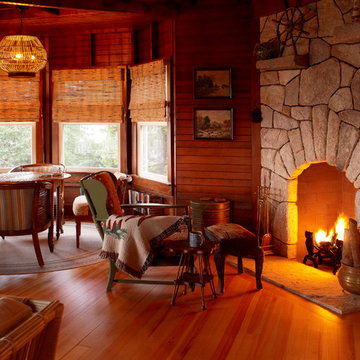
Knickerbocker Group | ARCHITECT
Knickerbocker Group | BUILDER
Darren Setlow | PHOTOGRAPHER
Rustic Red Living Space Ideas and Designs
8




