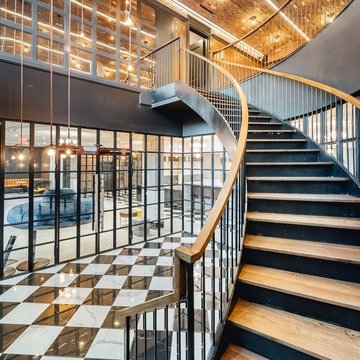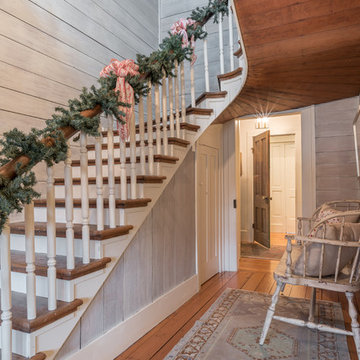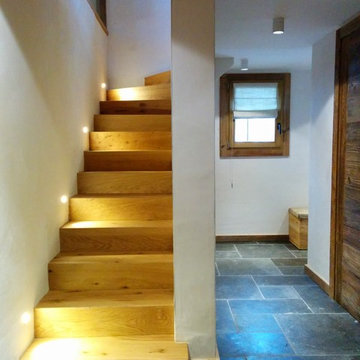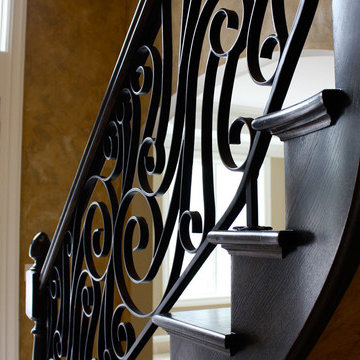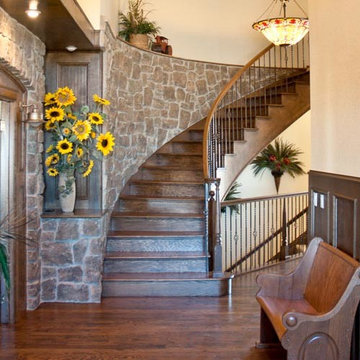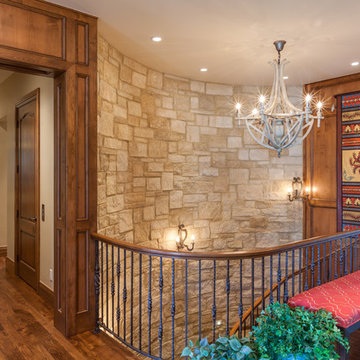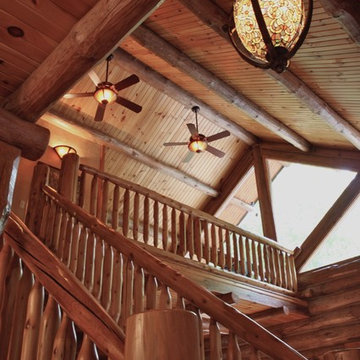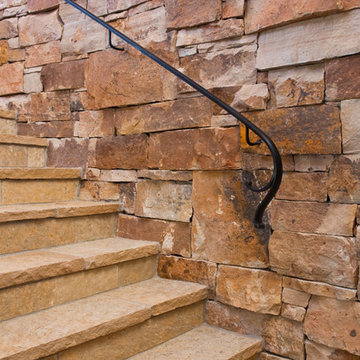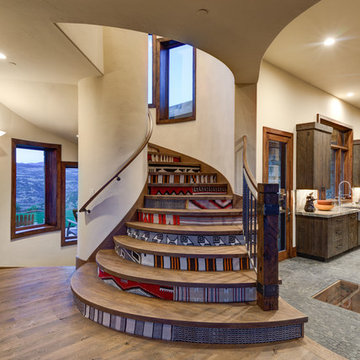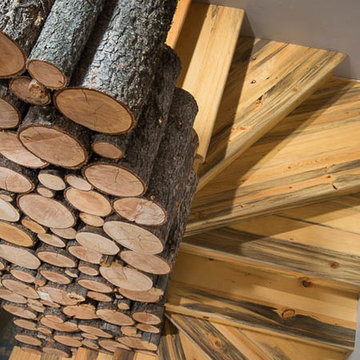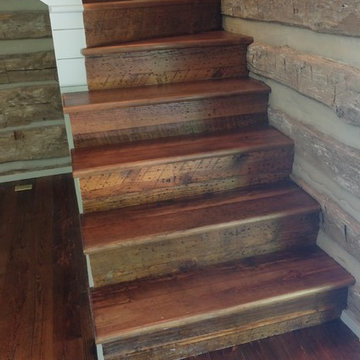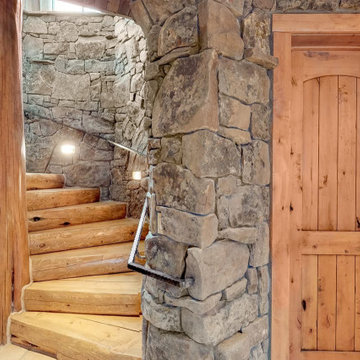Rustic Curved Staircase Ideas and Designs
Refine by:
Budget
Sort by:Popular Today
141 - 160 of 425 photos
Item 1 of 3
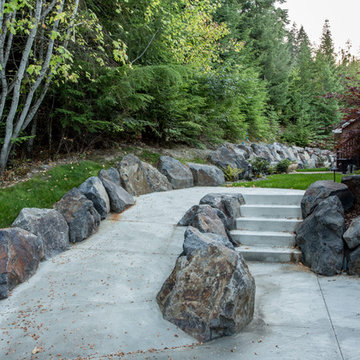
Previously, a concrete stairwell had provided access from the back of the garage to the backyard due to the elevation change. The stairwell was removed and the area regraded to create easier garage access. Concrete steps were poured, as well as a concrete ramp, to make it simple to bring equipment, furniture, etc. in and out of the back yard.
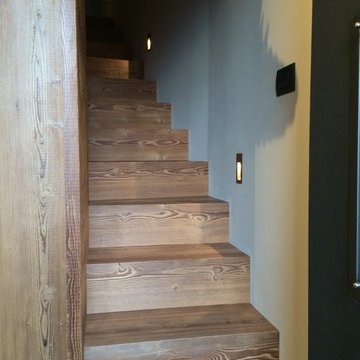
Dettaglio della scala in trincea per salire sul soppalco con illuminazione segnapasso a muro. Realizzata in larice bio bruno spazzolato.
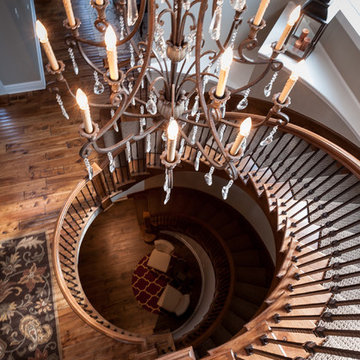
A curved staircase with iron balusters descends from the second floor to the finished basement.
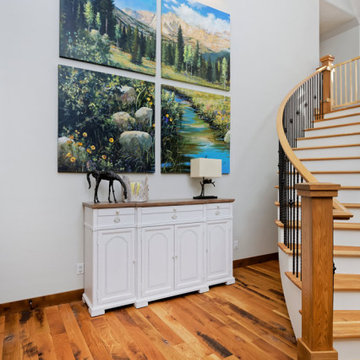
Our Denver studio designed this home to reflect the stunning mountains that it is surrounded by. See how we did it.
---
Project designed by Denver, Colorado interior designer Margarita Bravo. She serves Denver as well as surrounding areas such as Cherry Hills Village, Englewood, Greenwood Village, and Bow Mar.
For more about MARGARITA BRAVO, click here: https://www.margaritabravo.com/
To learn more about this project, click here: https://www.margaritabravo.com/portfolio/mountain-chic-modern-rustic-home-denver/
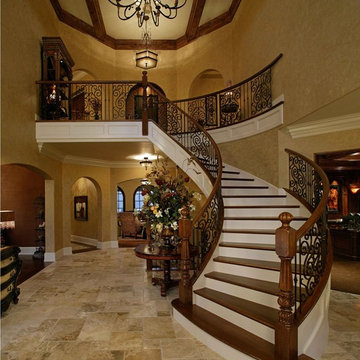
Style:
Italian Farm House
Architect:
JB Architecture
Year of Construction:
2009
Amenities:
12 fireplaces, exquisite faux finished
throughout, hand scraped french oak
flooring, Woodmode cabinetry
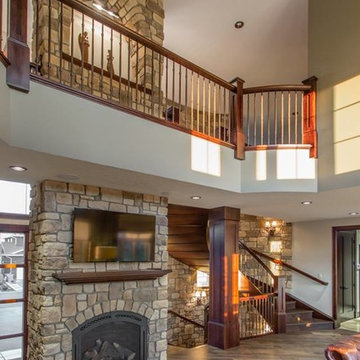
A stunning curved staircase with White Oak treads, and Alder posts. Thank you, Harmony Builders for the photos.
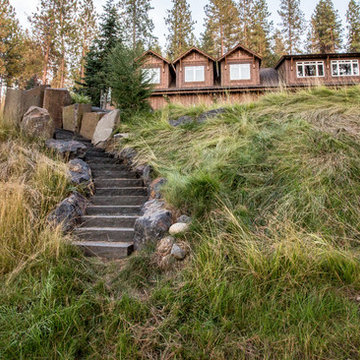
The staircase from the fire pit area to the natural space below is made of locally-sourced basalt treads framed by basalt boulders and columns. The native fescue on the hillside is left unmown to form sweeping organic shapes.
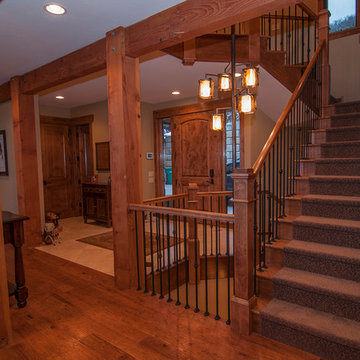
Custom modern chandelier hangs down the center of a winding wooden staircase with iron spindles.
The chandelier lights three different floors with separate lighting groups from one iron rod.
Rustic Curved Staircase Ideas and Designs
8
