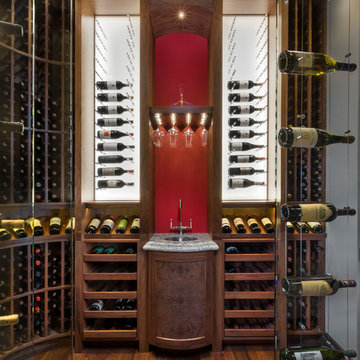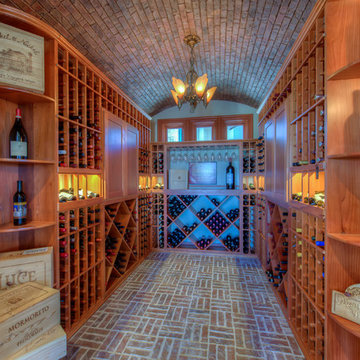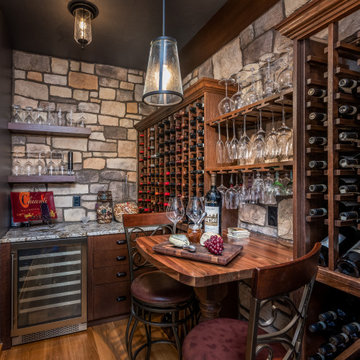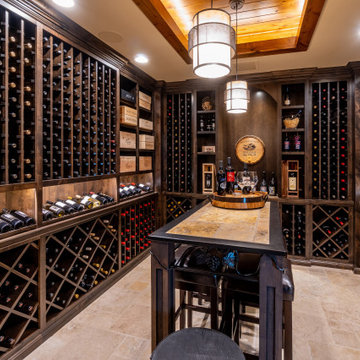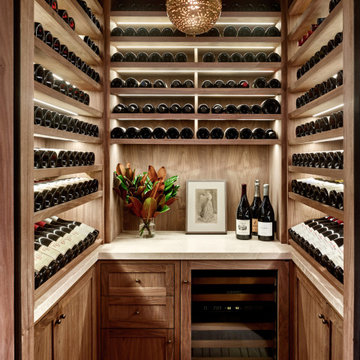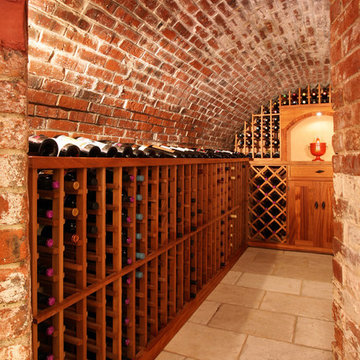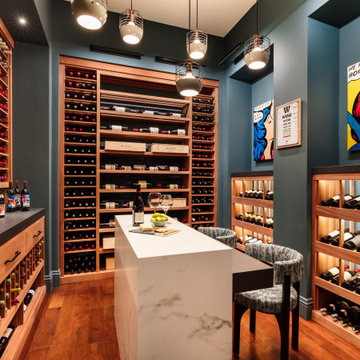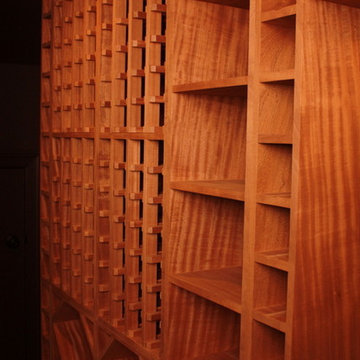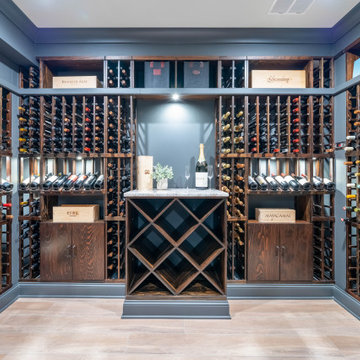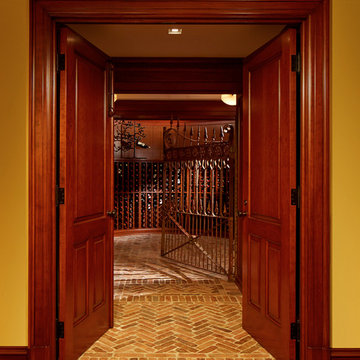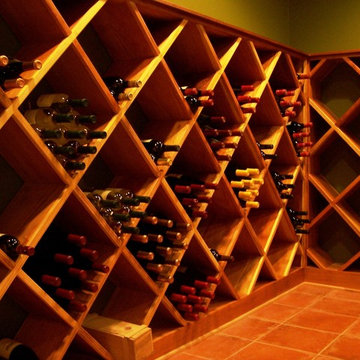Red Wine Cellar Ideas and Designs
Refine by:
Budget
Sort by:Popular Today
1 - 20 of 1,874 photos
Item 1 of 2
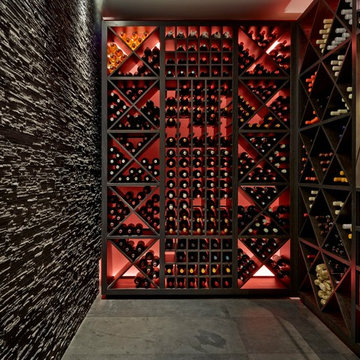
Rustic coral and dark wood wine cellar designed by Brayer. Dark finish wine cabinets are backlit in front of coral walls with a textured slate feature wall.
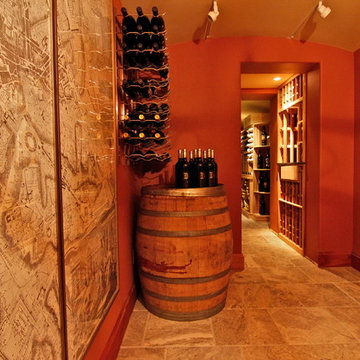
Incorporating a wine Barrel in the tasting room along with a large framed map of Italy. VintageView metal racking used to display special bottles first seen when entering the tasting room.
photo by Kathy Christiansen
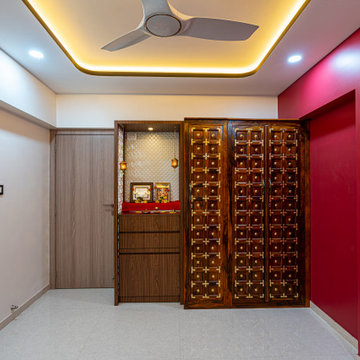
art emotion Interior Studio’s latest project is located in one of the finest luxury communities in Malad.
Neutral colors are primarily set throughout the house. The Flat is customized to suit details befitting the lifestyle of the residents. Right from the entrance up to the décor and styling, every corner of this house reflects the personality of the owner, who owns the place.
Mandir Room:
The mandir room is a sacred space designed to facilitate spiritual practices. It is typically adorned with intricate woodwork carvings. The focal point is the deity area, which is beautifully decorated with idols. Soft lighting, like LED strips adds to the serenity of the room.
Cushioned mats or carpets create a comfortable sitting area for prayers and meditation. The color palette often includes earthy tones and warm hues to promote tranquility and devotion.
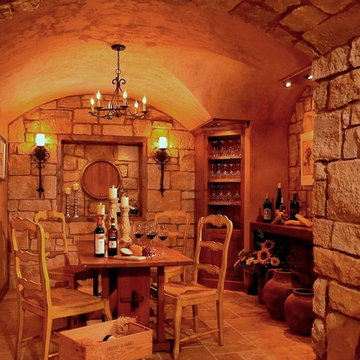
VanBrouck & Associates, Inc.
www.vanbrouck.com
photos by: www.bradzieglerphotography.com
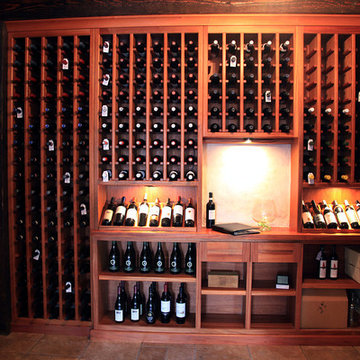
This Underground wine cellar brings a feel of Tuscany through the European style building techniques employed and the array of custom features including the windows, doors, wine racks and stone work.
ismano.com
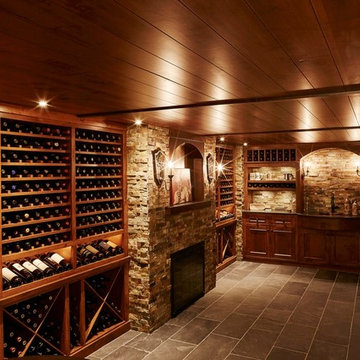
CREATIVE LIGHTING- 651.647.0111
www.creative-lighting.com
LIGHTING DESIGN: Tara Simons
tsimons@creative-lighting.com
BCD Homes/Lauren Markell: www.bcdhomes.com
PHOTO CRED: Matt Blum Photography
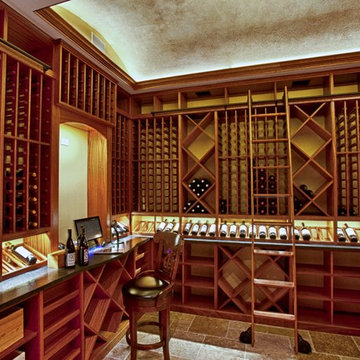
This project has two tiers of wine cellar space for entertaining and enjoyment. The wine room, which houses the collection, has a tall ceiling height allowing for an arched barrel ceiling and use of a rolling library ladder for easy access to bottles stored in upper rows. Steps away, the tasting room includes ample room for stemware, decanters, dishwasher and beverage fridge. Mahogany wine racking, millwork, stone work and the decorative arched door create an inviting environment.
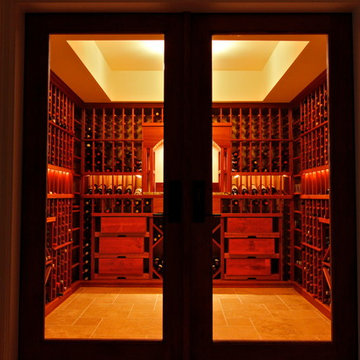
The glass double doors look into the handsome custom wine cellar adjacent to the "Man Cave". The recessed ceiling provides an added dimension to the otherwise square room. A clear coated Mahogany wood was used to build the custom wine cellar. Due to the owners needs to store various wine bottle sizes, many different elements were included in the racking to hold 1100 bottles. A wood louver was built to hide the climate control air handler split system above the door. A high reveal display angle surrounds the room and is lit with rope lighting. The arch in the back of the room includes a front load stemware holder on either side with a stone countertop just above the drawer for decanting. Wood case pullouts allow for easy access to special case wines. Both corners of the room include void bottle bins from floor to ceiling as well as diamond bins to accommodate all bottle sizes.
Photo taken by Inviniti Cellar Design
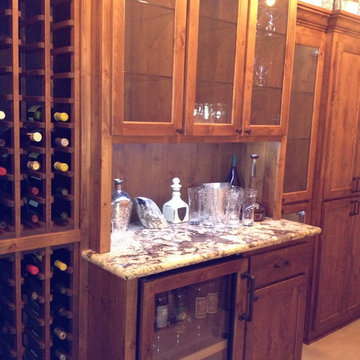
Chris Merenda-Axtell Interior design, Sacramento area Interior designer, Wine room, Loomis glass cabinet doors, wood stained knotty Alder, oil rubbed bronze Emtek, Granite slab, lights Restoration hardware, floor travetine, bourbon and whisky cabinet, undermount refrigerator, champagnes, Custom Wine room off the Dining room, glass inset doors to showcase barware
Red Wine Cellar Ideas and Designs
1
