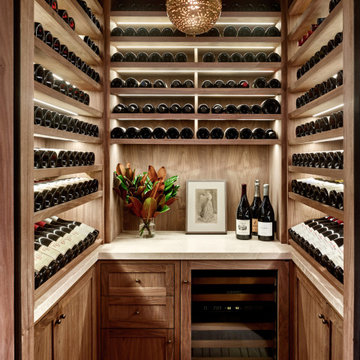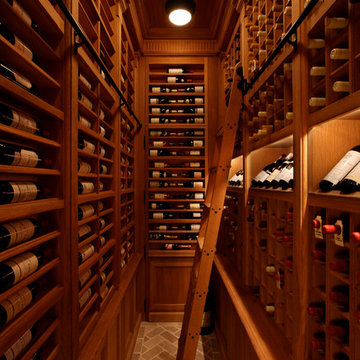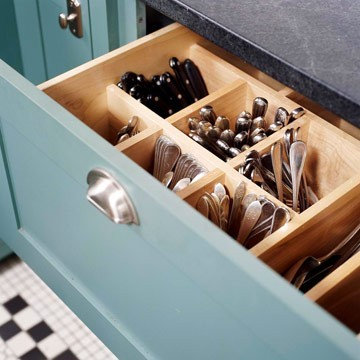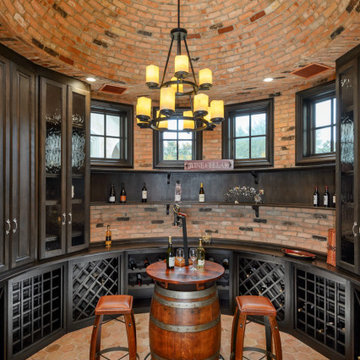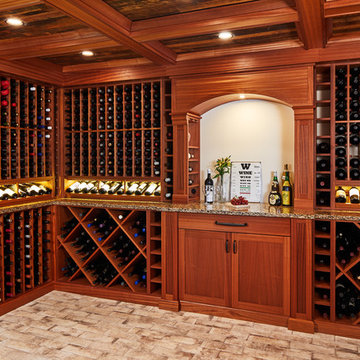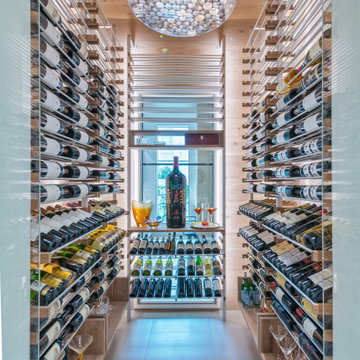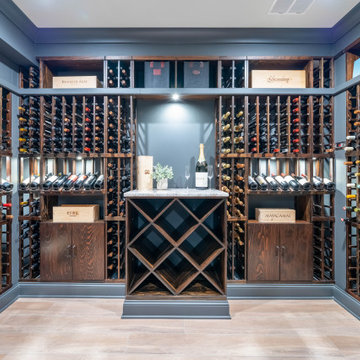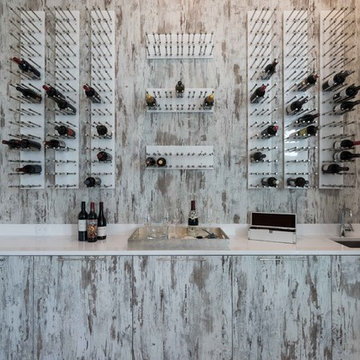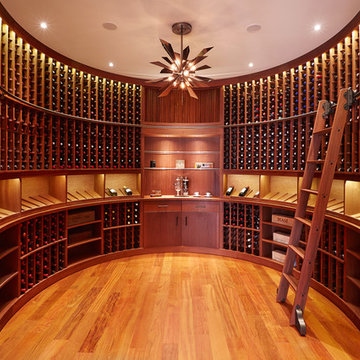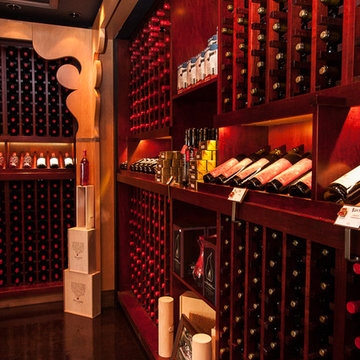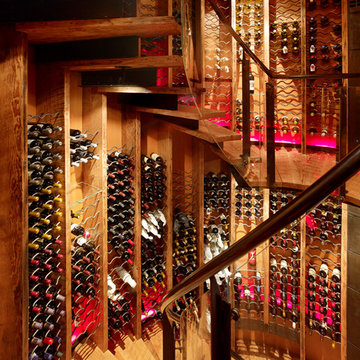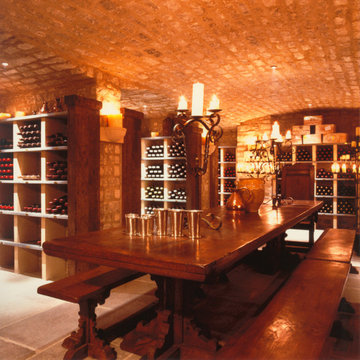Red, Turquoise Wine Cellar Ideas and Designs
Refine by:
Budget
Sort by:Popular Today
1 - 20 of 2,056 photos
Item 1 of 3
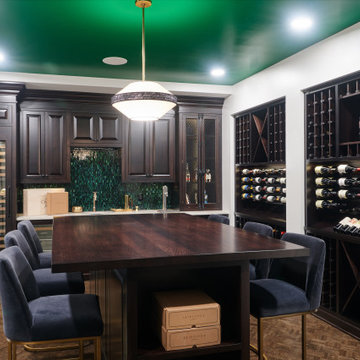
View this amazing Wine Cellar through an archway of glass windows. The vibrant emerald colors and inviting seating area will draw any guests attention.
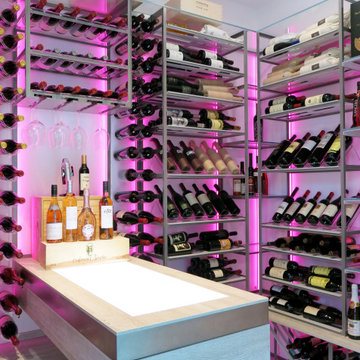
Wine room with modern racks lighted with RGB LED strips. Includes illuminated tasting counter in wood and metal glass holder. Used lacquered metal, acrylic, glass and wood pieces
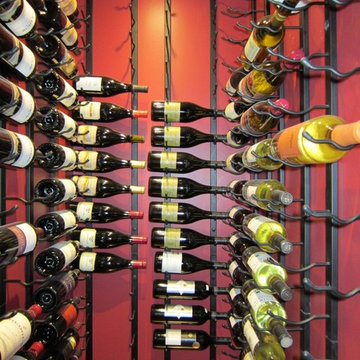
Given the diminutive size of this custom wine cellar in Dallas, our wine cellar builders were challenged to fit a reasonable amount of wine bottles into the space, without sacrificing aesthetics.
We installed black metal wine racks from Vintage View, which store the bottles in a label forward orientation. The wine labels are facing out, allowing the owner for easy browsing of his wines.
As you can see, the metal wine racks were used to great success, and the residential wine cellar's ultimate capacity was 252 consecutive wine bottles.
LED lighting illuminates said bottles to great effect.
Follow us on Facebook: https://www.facebook.com/WineCellarSpecialists
Wine Cellar Specialists
+1 (972) 454-0480
info@winecellarspec.com
Take a video tour of this project: https://www.youtube.com/watch?v=Vvzr3PE8MjY
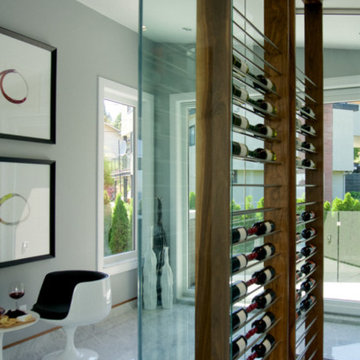
This custom designed glass and wood wine cellar was built by Timeless Wine Cellars to showcase this client's wine collection in open space designed with free standing glass walls. The racks were beautifully made with solid walnut with clear lacquer and stainless steels for a sophisticated touch!
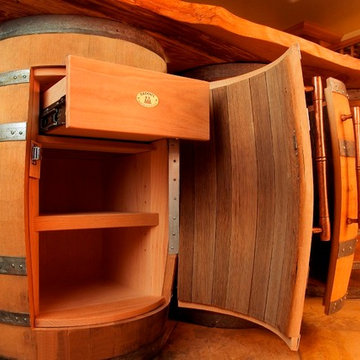
Interior of the french oak barrels are oak lined with drawers, adjustable shelving and copper handles.
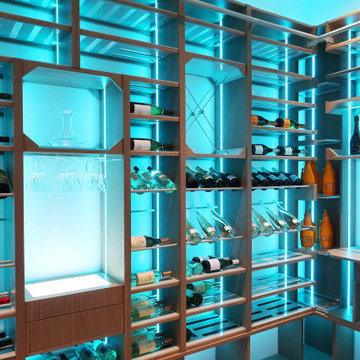
New innovative wine room racking that incorporates wood and metal tubes with grey finishes. Ideally lighted with RGB leds and open spaces to provide a very light display and storage area. A tasting counter and work table added to decanter wine and open bottles with a drawer for accessories. A wooden perforated cover placed in ceiling to cover unsightly cooling equipment. Great ambiance created in this dining room.
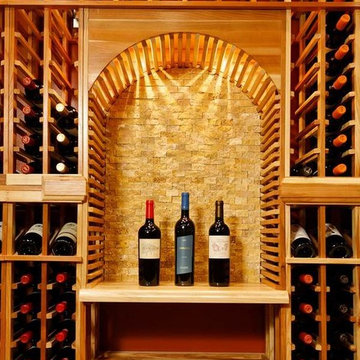
2012 NATIONAL NARI COTY SOUTHEAST REGIONAL AWARD WINNER, RESIDENTIAL INTERIOR SPECIALTY
Scope: Creative design in converting a plain basement storage space into a wine cellar and tasting room for a couple that is changing their basement over to an adult “play” space. The basement already has a movie theater, exercise room, and a game table. They have been visiting local wineries and collecting for a future wine cellar of their own.
Needed to work around the existing ductwork for the main level, tie into the electrical panel and HVAC system, move the hot water heater and furnace with associated ductwork, and hide the sump pump in the corner. They also wanted an upgraded look in the cabinetry and shelving. The space needed to be insulated and waterproofed to maintain constant temperature.
We connected to the existing electrical system, adding a split cooling system to their existing HVAC. The HVAC for the cellar has its own ductwork and compressor system, but ties into the existing system for drainage. These needed to be routed through the floor joists above. We ordered cabinetry and modified it to conceal the sump pump in the corner, as well as cut the racks to fit around the overhead duct work that cut across the middle of the ceiling. We installed mini LED lights along the shelving to give a glow so the labels could be read. The tasting table is upgraded to granite with a barrel curved edge, and shelving for larger bottles above.
Small touches added to the cabinetry and racks we ordered make this a custom designed cellar. Textures in the tile pick up on the wood grain of the mahogany racking. The custom insulated door has a frosted design. There are a variety of lights used, all on timer, including the LEDs, recessed and puck lights over the tasting area. The raised tumble limestone and the rest of the design, makes it unique to these homeowners.
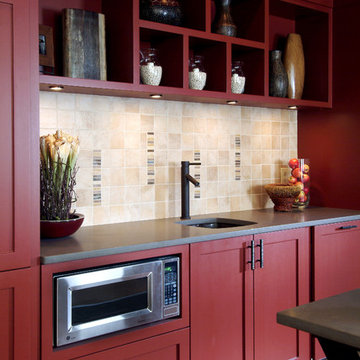
A unique combination of traditional design and an unpretentious, family-friendly floor plan, the Pemberley draws inspiration from European traditions as well as the American landscape. Picturesque rooflines of varying peaks and angles are echoed in the peaked living room with its large fireplace. The main floor includes a family room, large kitchen, dining room, den and master bedroom as well as an inviting screen porch with a built-in range. The upper level features three additional bedrooms, while the lower includes an exercise room, additional family room, sitting room, den, guest bedroom and trophy room.
Red, Turquoise Wine Cellar Ideas and Designs
1
