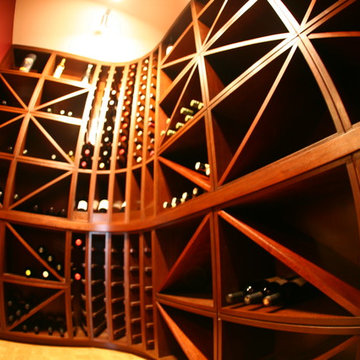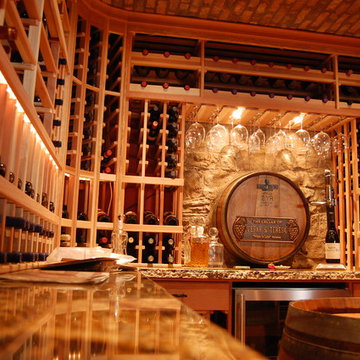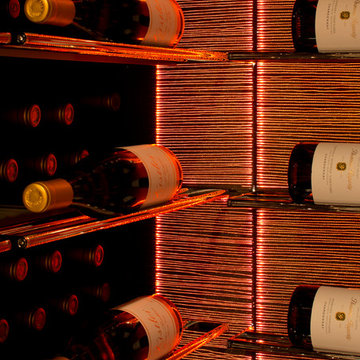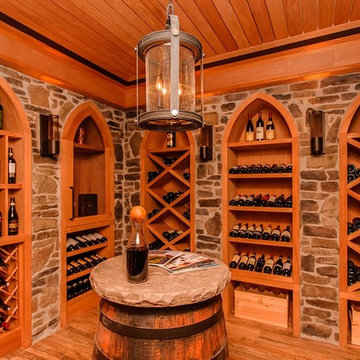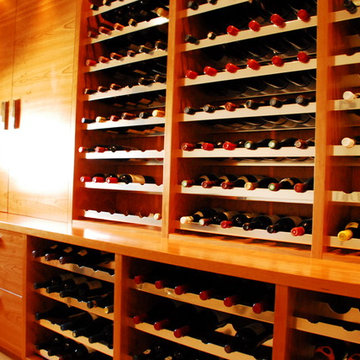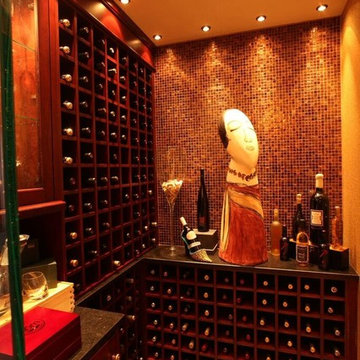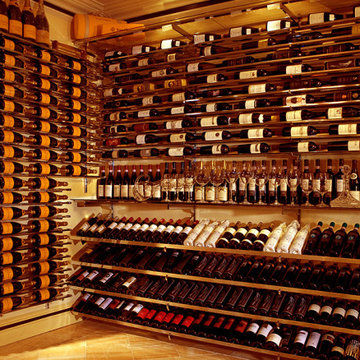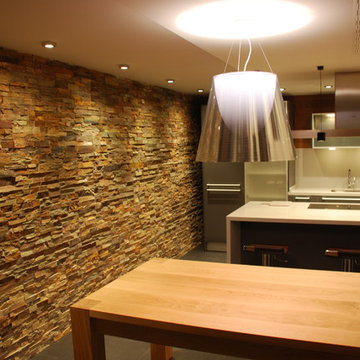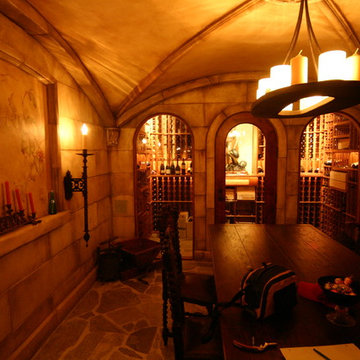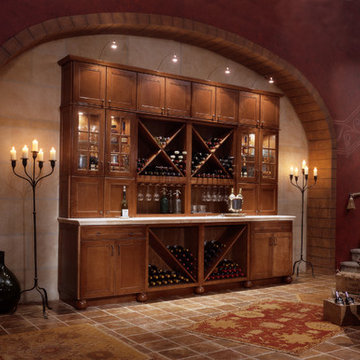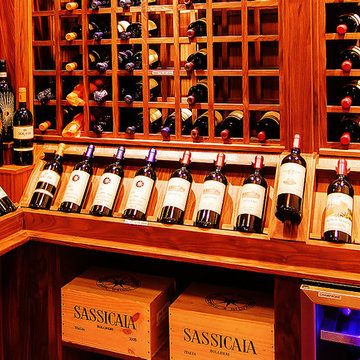Red Wine Cellar Ideas and Designs
Refine by:
Budget
Sort by:Popular Today
141 - 160 of 1,874 photos
Item 1 of 2
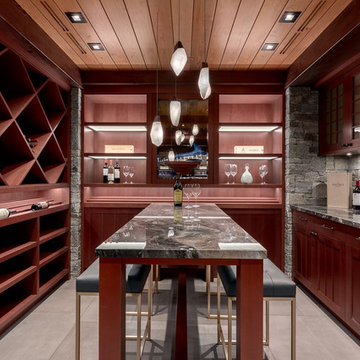
Nominated for the 2019 BC Wood Design Award under the categories of Residential Wood Design and Wood Innovation!
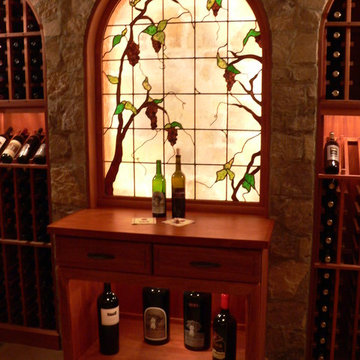
Custom designed wine cellar with stone surround. Features backlit art glass window. Design & photo by J Maness.
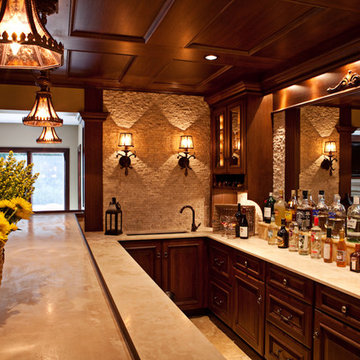
Denash photography, Designed by Jenny Rausch C.K.D. Hardwood ceiling with recessed lighting, hanging sconces above bar, wet bar with elongated sink. Dark wood cabinets with accenting glass panels and puck lighting. Wall sconces. Mirror behind bar. Marble step for liquor. Decorative mouldings. wine glass rack under cabinetry. Marble tops throughout.
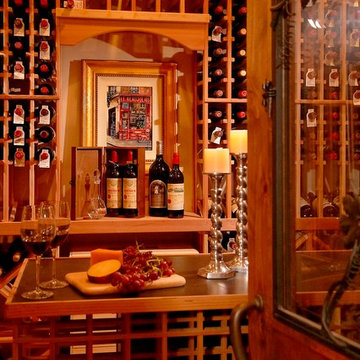
VanBrouck & Associates, Inc.
www.vanbrouck.com
photos by: www.bradzieglerphotography.com
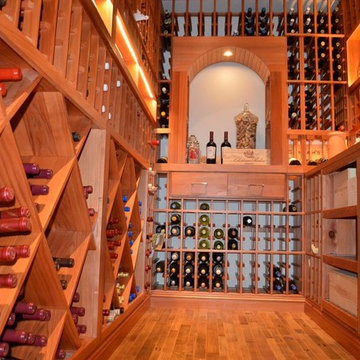
The client in this wine cellar construction project wanted his storage room to accommodate not only wines, but also other kinds of liquor.
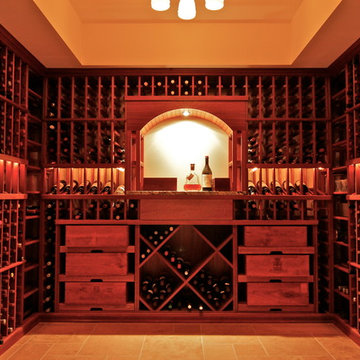
The glass double doors look into the handsome custom wine cellar adjacent to the "Man Cave". The recessed ceiling provides an added dimension to the otherwise square room. A clear coated Mahogany wood was used to build the custom wine cellar. Due to the owners needs to store various wine bottle sizes, many different elements were included in the racking to hold 1100 bottles. A wood louver was built to hide the climate control air handler split system above the door. A high reveal display angle surrounds the room and is lit with rope lighting. The arch in the back of the room includes a front load stemware holder on either side with a stone countertop just above the drawer for decanting. Wood case pullouts allow for easy access to special case wines. Both corners of the room include void bottle bins from floor to ceiling as well as diamond bins to accommodate all bottle sizes.
Photo taken by Inviniti Cellar Design
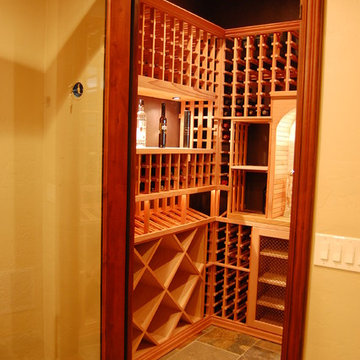
Custom wine cellar in Peoria Arizona designed & built by Heritage Vine Custom Wine Cellars (480) 347-0980
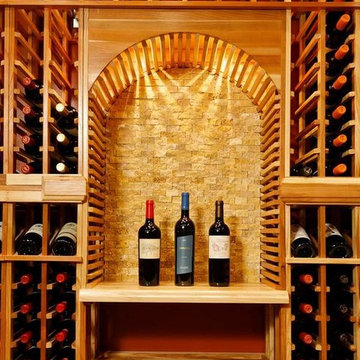
2011 NARI CAPITAL COTY FINALIST AWARD WINNER/2012 NATIONAL NARI COTY SOUTHEAST REGIONAL AWARD WINNER
This creative design involved converting a plain basement storage space into a wine cellar and tasting room for a couple that is changing their basement over to an adult “play” space. The basement already has a movie theater, exercise room, and a game table. They had been visiting local wineries and collecting for a future wine cellar of their own and now was the time.
The design needed to work around the existing ductwork for the main level, tie into the electrical panel and HVAC system, move the hot water heater and furnace with associated ductwork, and hide the sump pump in the corner. It also included an upgraded look to the cabinetry and shelving. The space needed to be insulated and waterproofed to maintain constant temperature.
The remodel connected to the existing electrical system, adding a split cooling system to their existing HVAC. The HVAC for the cellar has its own ductwork and compressor system, but ties into the existing system for drainage. Cabinetry was modified to conceal the sump pump in the corner, as well as cut to fit around the overhead duct work that cut across the middle of the ceiling. Miniature LED lights were installed along the shelving to give a glow so the labels could be read. The tasting table has a granite top with a barrel curved edge.
Small touches added to the cabinetry and racks make this a custom designed cellar. Textures in the tile pick up on the wood grain of the mahogany racking. The custom insulated door has a frosted design. There are a variety of lights used, all on timer, including the LEDs, recessed and puck lights over the tasting area. The raised tumble limestone and the rest of the design, makes it unique to these homeowners.
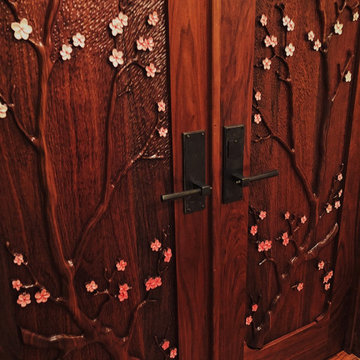
Get a view of the cherry blossoms all year round with this beautiful hand carved door (Forged Japanese themed hand made hardware, hand carved cherry blossom tree motif!)
Solid hand carved entrance doors with etched glass transom!
Red Wine Cellar Ideas and Designs
8
