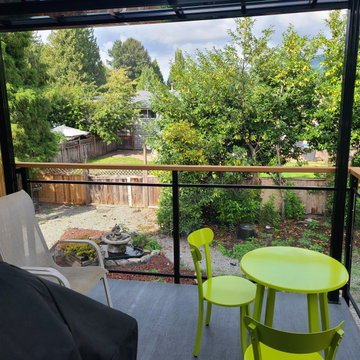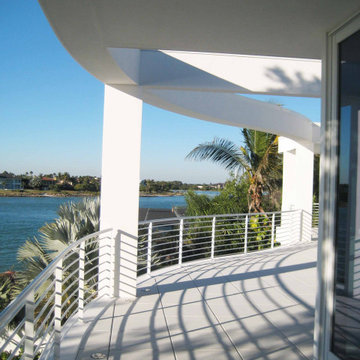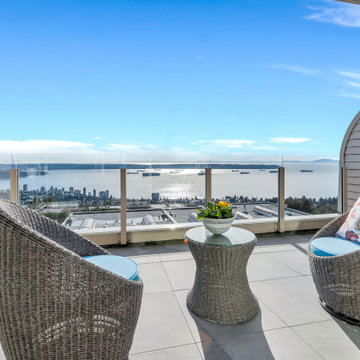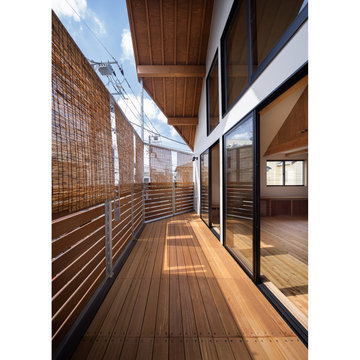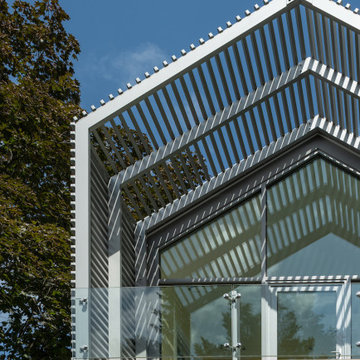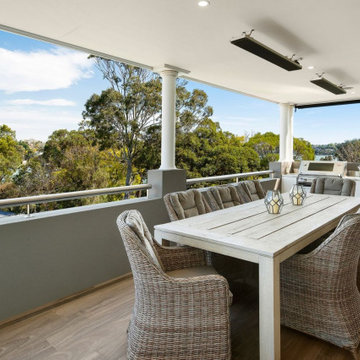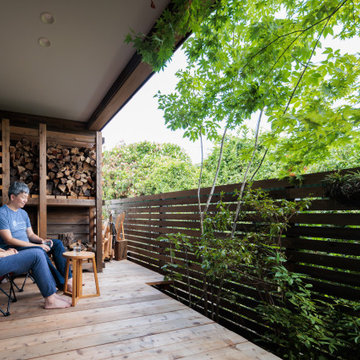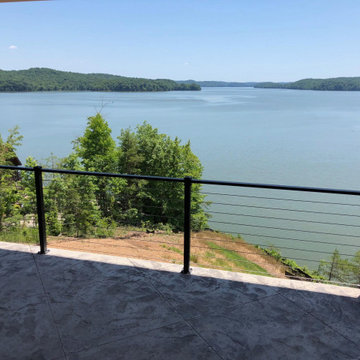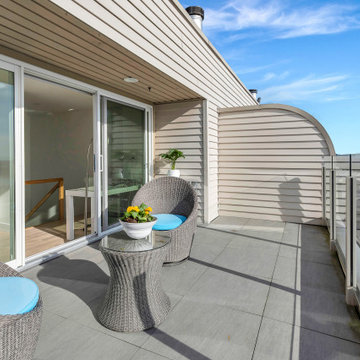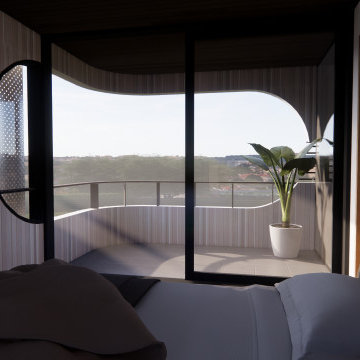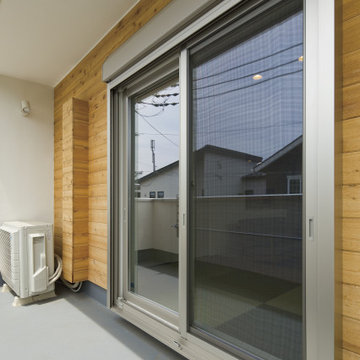Private Balcony with a Roof Extension Ideas and Designs
Refine by:
Budget
Sort by:Popular Today
141 - 160 of 221 photos
Item 1 of 3
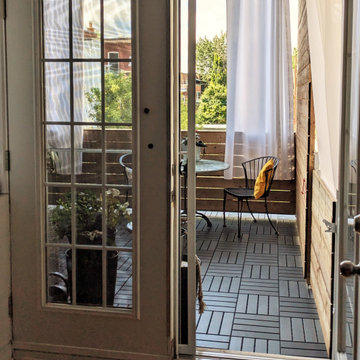
The client desired privacy from her neighbours and wanted a curtain that could control the sunlight at certain times of the day. We added geometric black tiles, wood walls with a swinging gate, and breezy white curtains that can be thrown in the washing machine. She now spends a lot of time outside relaxing with friends.
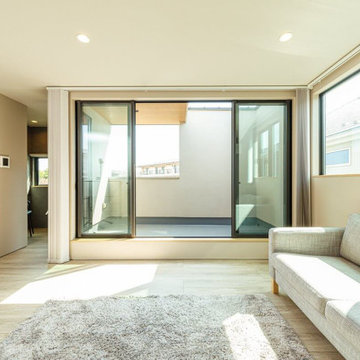
「以前のアパートは風の通りも悪かったですね…」と話されていたIさん。今回の住まいでは、パッシブ設計もポイントの一つでした。2階LDKに設けたバルコニーの窓を開けると、気持ちの良い風が室内を吹き抜けます。
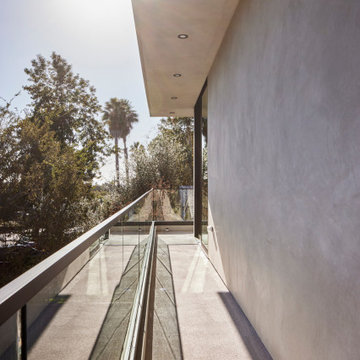
The bedrooms are also connect at the exterior via a facade-long balcony with glass guardrail
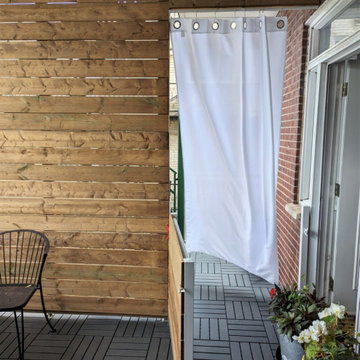
The client desired privacy from her neighbours and wanted a curtain that could control the sunlight at certain times of the day. We added geometric black tiles, wood walls with a swinging gate, and breezy white curtains that can be thrown in the washing machine. She now spends a lot of time outside relaxing with friends.
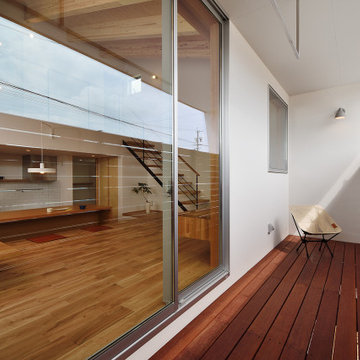
物干しスペースを兼ねたウッドデッキ。
前面道路は交通量の多い幹線道路であるため、外部からの視線を遮るため、ウッドデッキを取り付けました。
ウッドデッキの隙間から差し込む光が室内を柔らかく照らします。
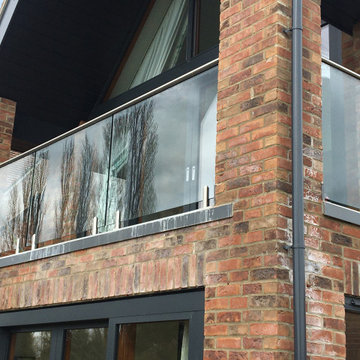
Origin recently completed this installation to the east of Kilmarnock on the east coast of Scotland. The installation was for a frameless glass balcony on a residential development. The customer wanted a frameless look but also wanted the security of having a handrail. To read more about the installation of the balcony visit our website and read the full case study.
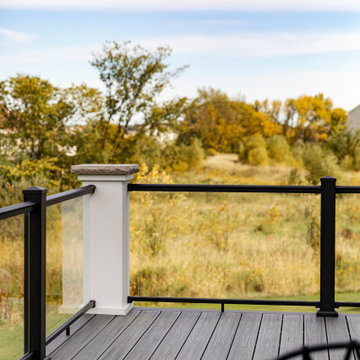
This great deck and porch combo gives our homeowners the best of both worlds. Deck side, Trex Island Mist was installed for the flooring. Afco glass railing gives a clean open view to the expansive backyard. In the porch our homeowner went with LVT on the flooring for easy maintenance and Indoor feel to their outdoor space. They added a Marquis fireplace to add warmth on those cool nights. Sunspace window and screen combo gives the option for opening the room up without the annoyance of bugs or closing them with the vinyl panels to keep the wind and rain out.
afcocolumnsandrailings
marquisfireplaces.net
Trexcompany
floorsofdistinction.com
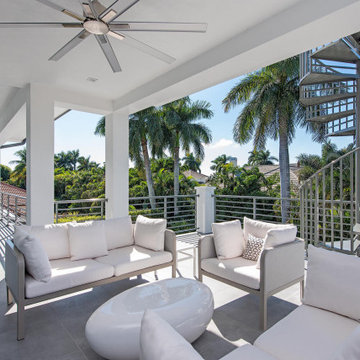
This 4600sf coastal contemporary floor plan features 4 bedroom, 5 baths and a 3 car garage. It is 66’8″ wide, 74’4″ deep and 29’6″ high. Its design includes a slab foundation, 8″ CMU exterior walls on both the 1st and 2nd floor, cement tile and a stucco finish. Total square foot under roof is 6,642.
Private Balcony with a Roof Extension Ideas and Designs
8
