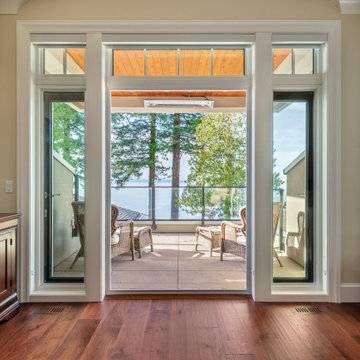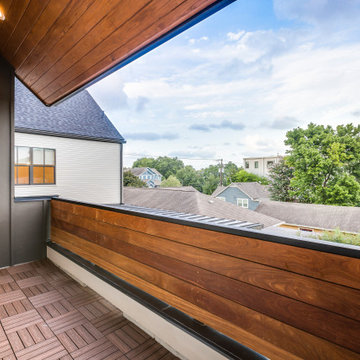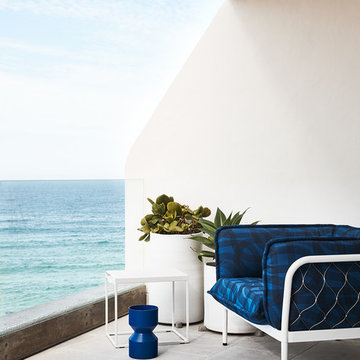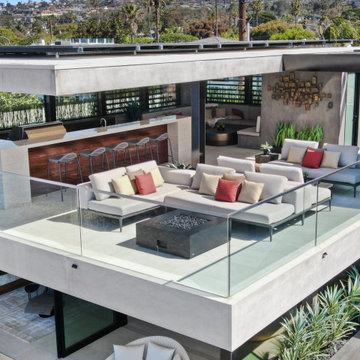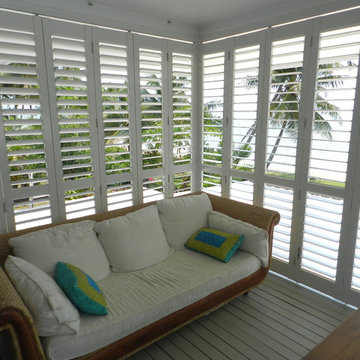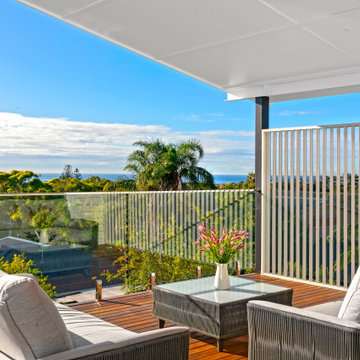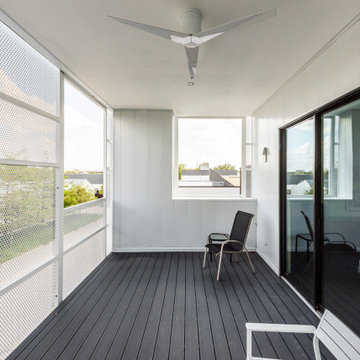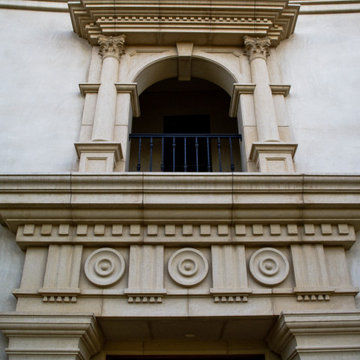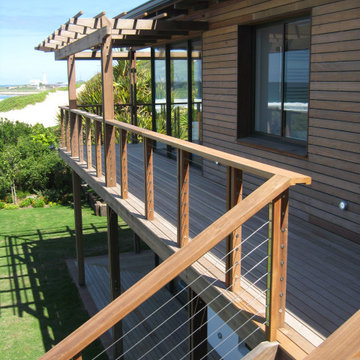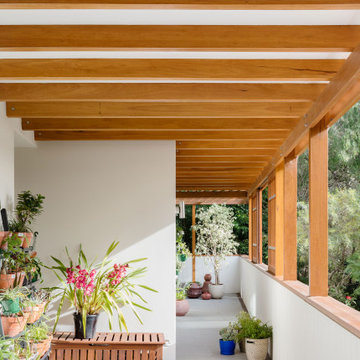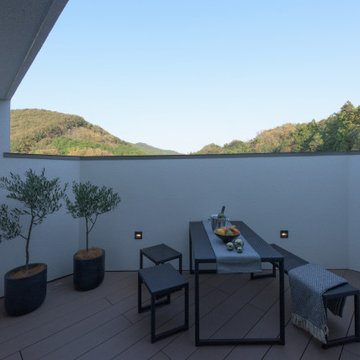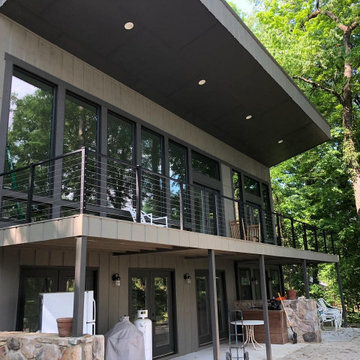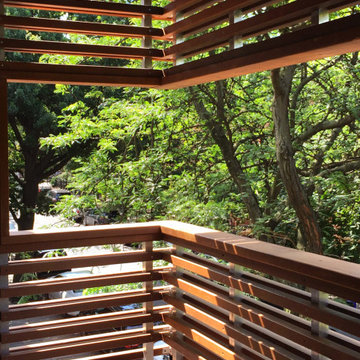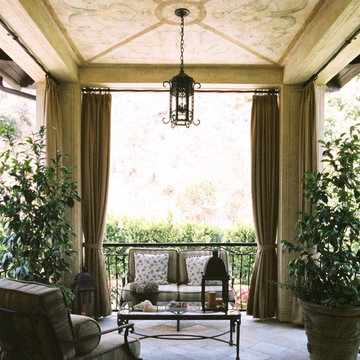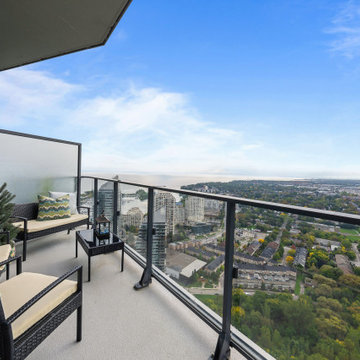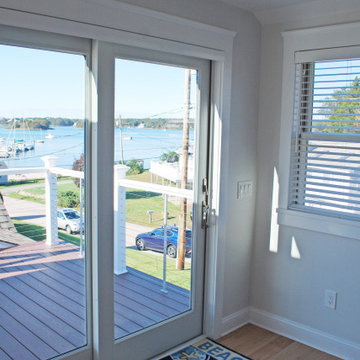Private Balcony with a Roof Extension Ideas and Designs
Refine by:
Budget
Sort by:Popular Today
61 - 80 of 221 photos
Item 1 of 3
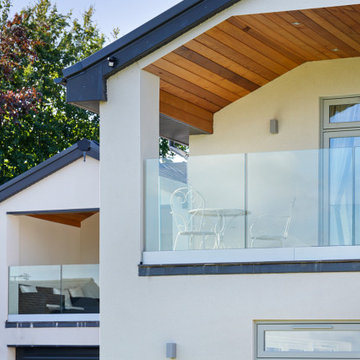
Our team have dramatically overhauled this 1980's house to create the perfect space for evolving family life and to maximise the light and views.
The property has been our client’s family home for decades providing a house to raise their children and watch them grow over the last thirty years. However, family life has now evolved, the children have grown into young adults and are raising families of their own and the house does not serve the same needs as it did all those years ago.
Project Completion
The property is an amazing transformation. We've taken a dark and formerly disjointed house and broken down the rooms barriers to create a light and spacious home for all the family.
Our client’s love spending time together and they now they have a home where all generations can comfortably come together under one roof.
The open plan kitchen / living space is large enough for everyone to gather whilst there are areas like the snug to get moments of peace and quiet away from the hub of the home.
We’ve substantially increased the size of the property using no more than the original footprint of the existing house. The volume gained has allowed them to create five large bedrooms, two with en-suites and a family bathroom on the first floor providing space for all the family to stay.
The home now combines bright open spaces with secluded, hidden areas, designed to make the most of the views out to their private rear garden and the landscape beyond.
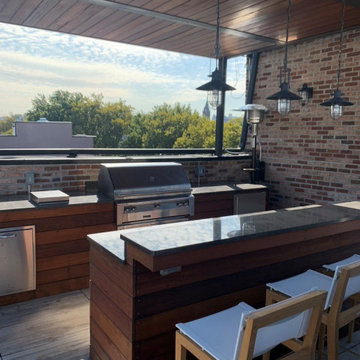
The main cooking island consists of a side burner, dual trash, 42” Alfresco grill, 3” door / drawer combo underneath the grill, and a Uline 24” outdoor refrigerator.
The second island uses a granite countertop and Ipie wood clad over a traditional block structure. This island acts as a bar with an elevated high back. There are no components in the second island.
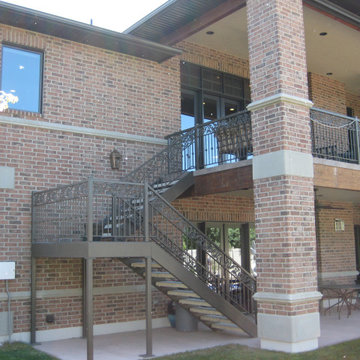
S back patio balcony on a two story home on a sloped lot. The brick exterior and scroll work stairs make this home comfortable but classy.
Start your mornings off on this fantastic 200 sq ft covered patio complete with vinyl floor and SPF soffit from Woodtone.
Private Balcony with a Roof Extension Ideas and Designs
4
