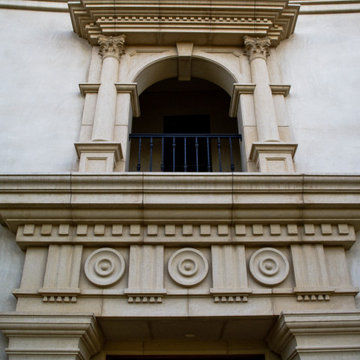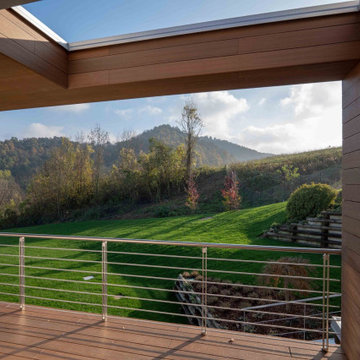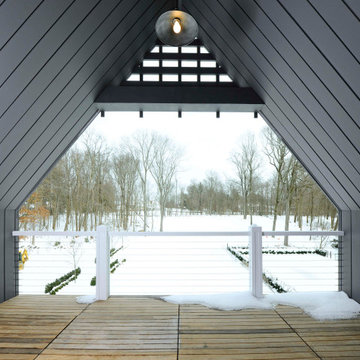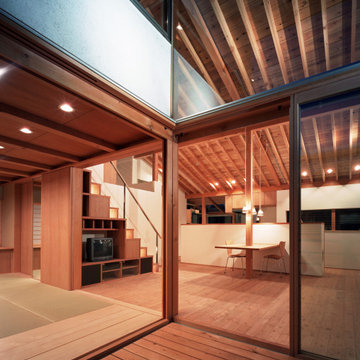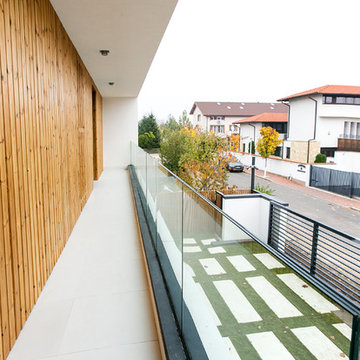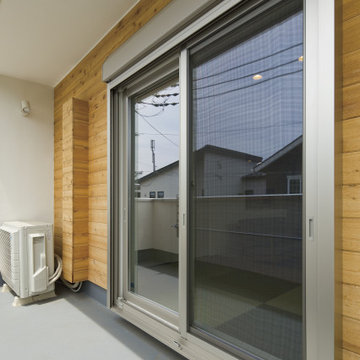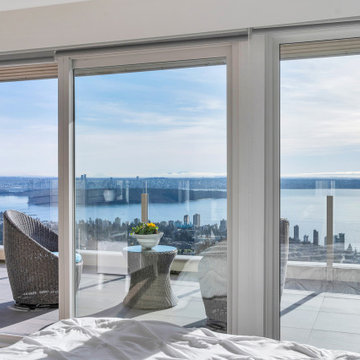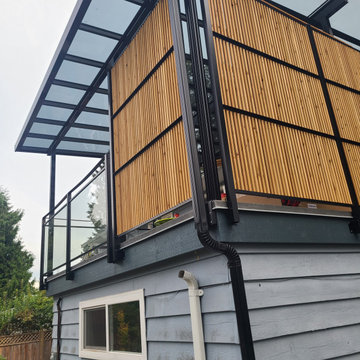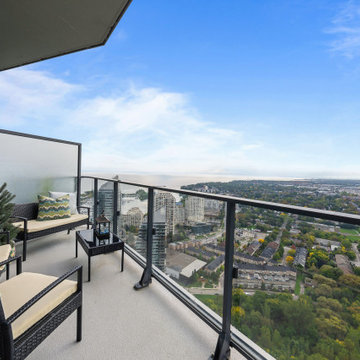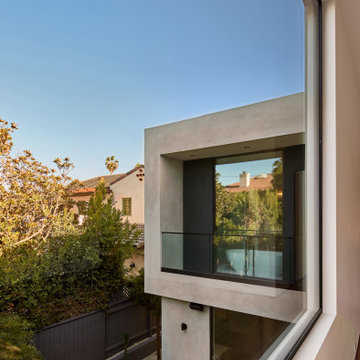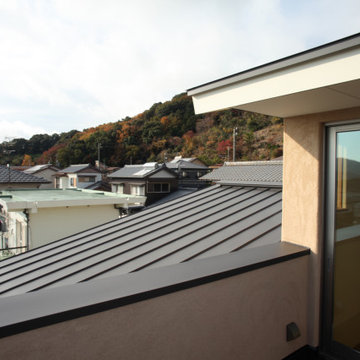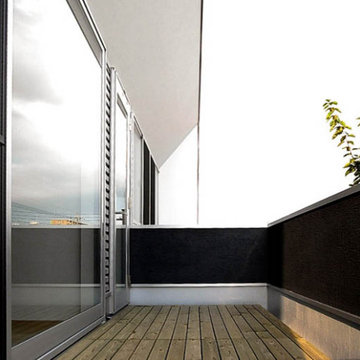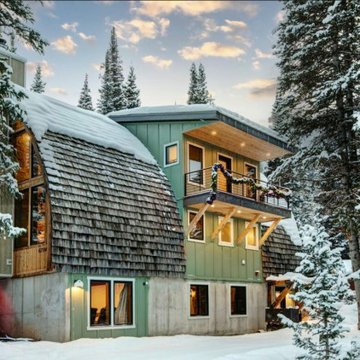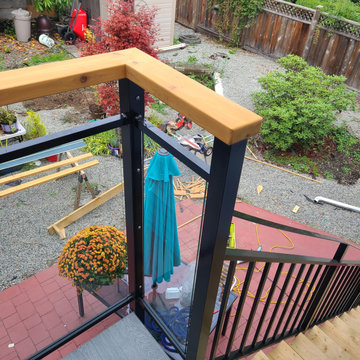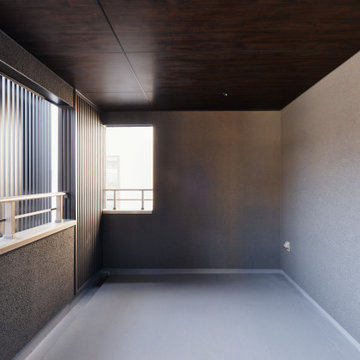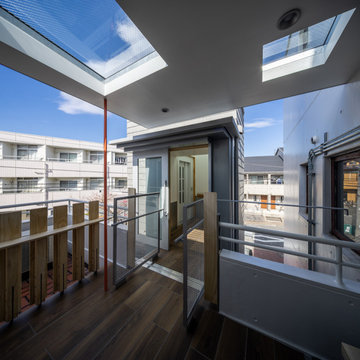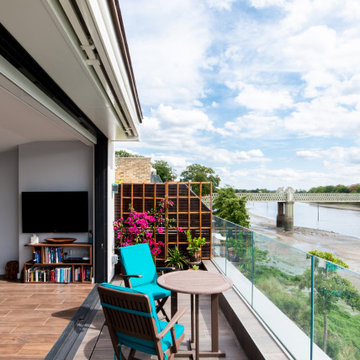Private Balcony with a Roof Extension Ideas and Designs
Refine by:
Budget
Sort by:Popular Today
101 - 120 of 221 photos
Item 1 of 3
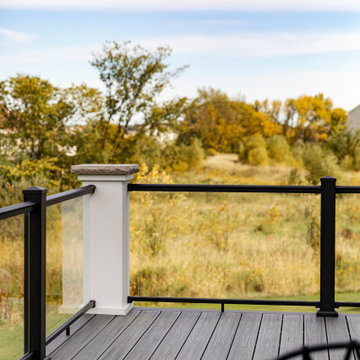
This great deck and porch combo gives our homeowners the best of both worlds. Deck side, Trex Island Mist was installed for the flooring. Afco glass railing gives a clean open view to the expansive backyard. In the porch our homeowner went with LVT on the flooring for easy maintenance and Indoor feel to their outdoor space. They added a Marquis fireplace to add warmth on those cool nights. Sunspace window and screen combo gives the option for opening the room up without the annoyance of bugs or closing them with the vinyl panels to keep the wind and rain out.
afcocolumnsandrailings
marquisfireplaces.net
Trexcompany
floorsofdistinction.com
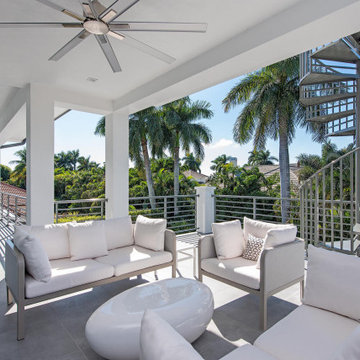
This 4600sf coastal contemporary floor plan features 4 bedroom, 5 baths and a 3 car garage. It is 66’8″ wide, 74’4″ deep and 29’6″ high. Its design includes a slab foundation, 8″ CMU exterior walls on both the 1st and 2nd floor, cement tile and a stucco finish. Total square foot under roof is 6,642.
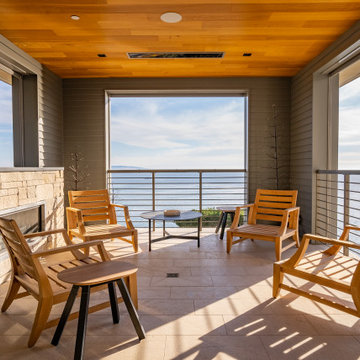
California Coastal Modern enclosed patio
Ocean bluff home enclosed modern outdoor space
Enclosed terrace design in a California Coastal residence
Modern enclosed balcony ocean bluff home
California Coastal home with enclosed modern outdoor living
Enclosed modern patio with glass walls
Ocean view enclosed modern patio design
California Coastal Modern outdoor room
Contemporary enclosed patio in a California residence
Modern glass-enclosed patio California Coastal style
Private Balcony with a Roof Extension Ideas and Designs
6
