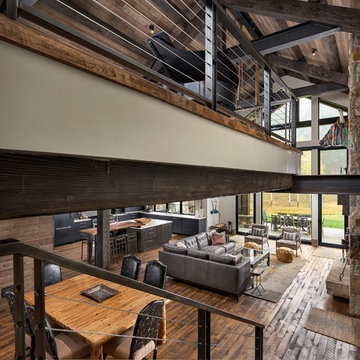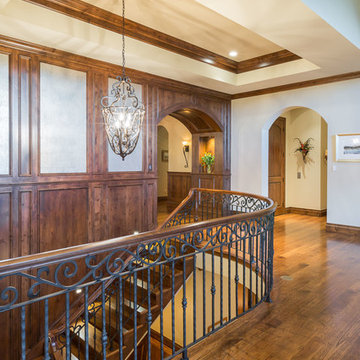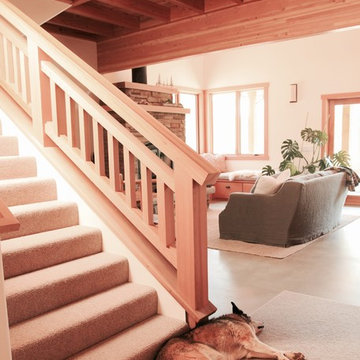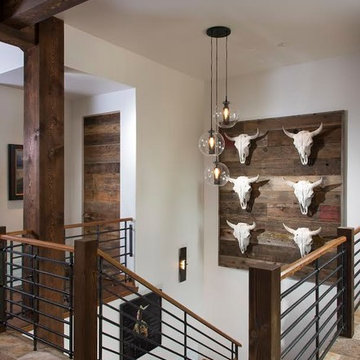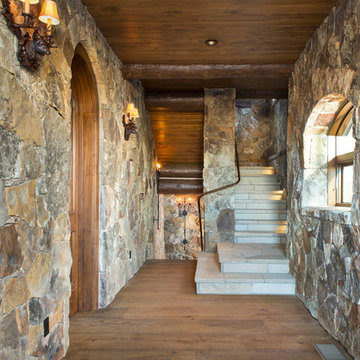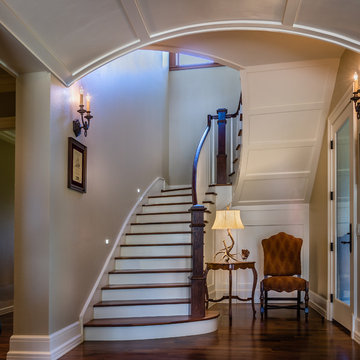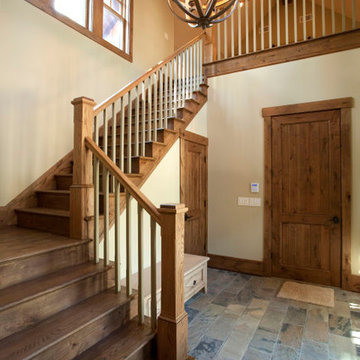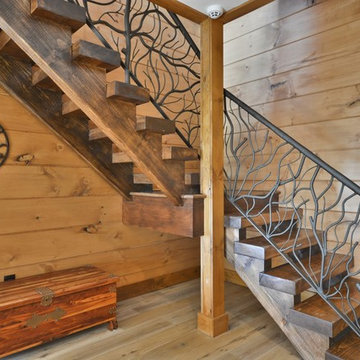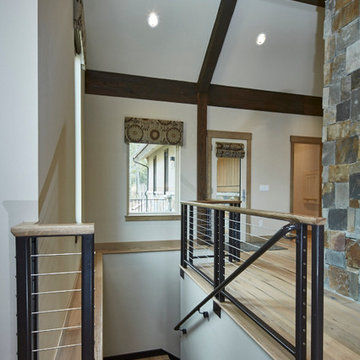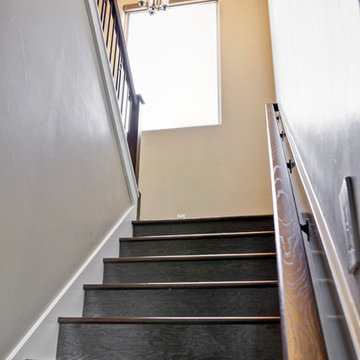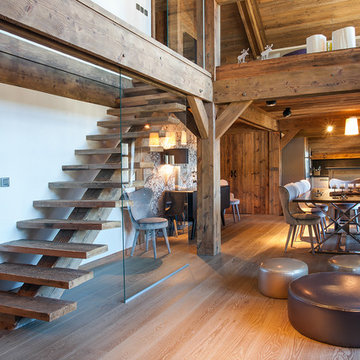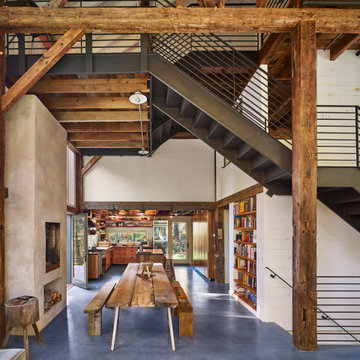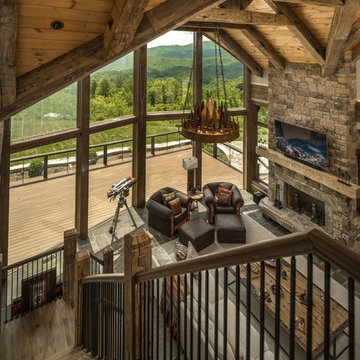Premium Rustic Staircase Ideas and Designs
Refine by:
Budget
Sort by:Popular Today
81 - 100 of 826 photos
Item 1 of 3
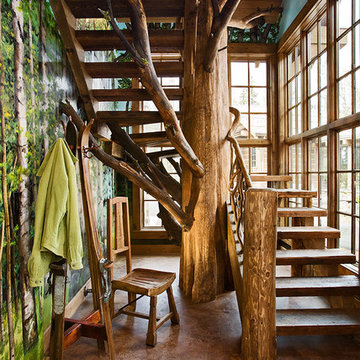
From the very first look this custom built Timber Frame home is spectacular. It’s the details that truly make this home special. The homeowners took great pride and care in choosing materials, amenities and special features that make friends and family feel welcome.
Photo: Roger Wade
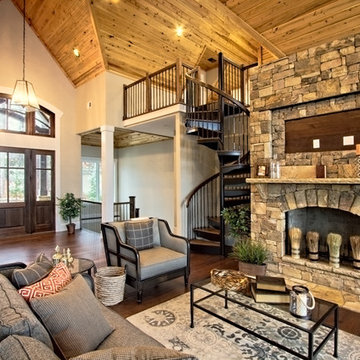
This Forged Iron spiral stair features a Red Oak handrail and treads and customized spindles. It fits the rustic design style in the living room.
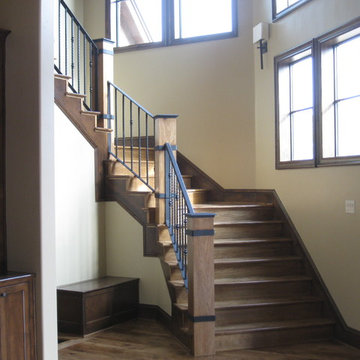
The homeowners owned other properties in Wyoming and Jackson Hall and wanted something inspired by a mountainous, hill country look, we came up with a concept that provided them with a more mountain style home.
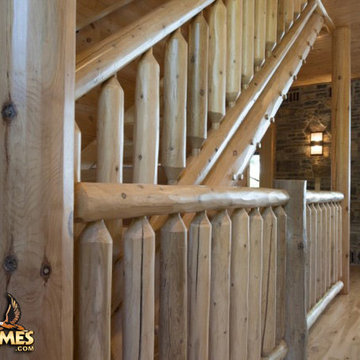
For more info on this home such as prices, floor plan, go to www.goldeneagleloghomes.com
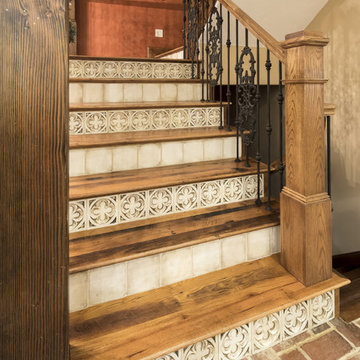
The tile inlay at the stair risers matches the three dimensional kitchen back splash which features basket weave marble. There is a stone front farm sink and brick floor, the wrought iron railing element is repeated in other aspects of the home.
Photography by Great Island Photography
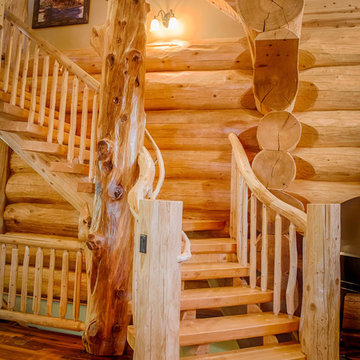
Western Red Cedar Pioneer Log Homes of BC log home, 4,200 square feet, 4 bedrooms, 3.5 bath, on 3 levels with 2 car garage and recreation room. Extensive outdoor living, spaces on 5 acres with outdoor fireplace on covered deck.
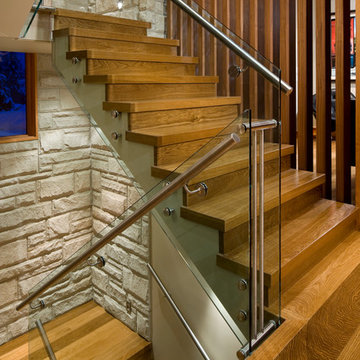
Whistler, BC, Modest building design with respect to surrounding environment yet modern interior space and warm, welcoming lighting throughout the house.
*illustrated images are from participated project while working with: Openspace Architecture Inc.
Premium Rustic Staircase Ideas and Designs
5
