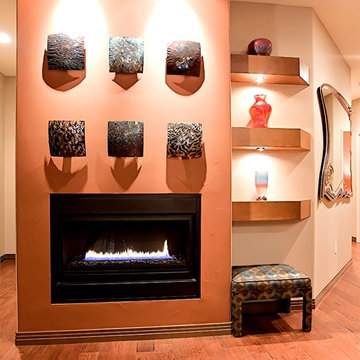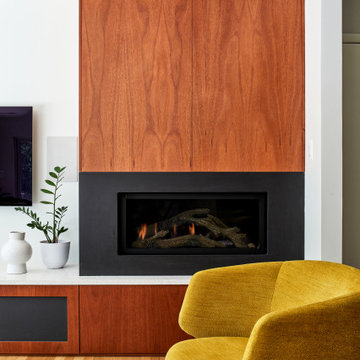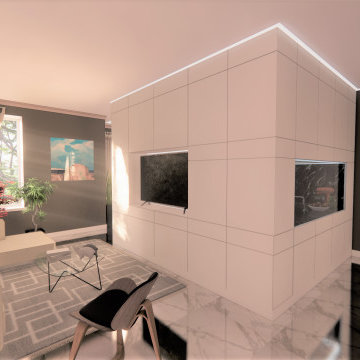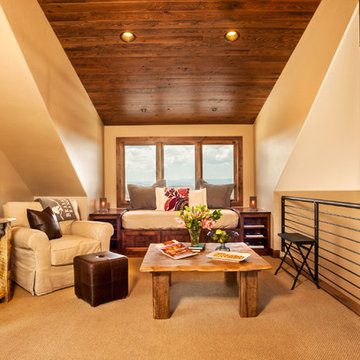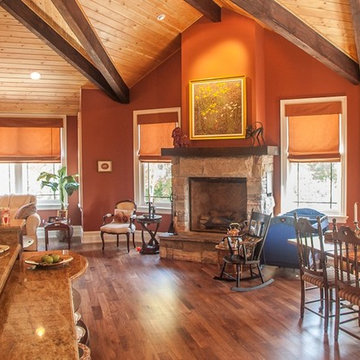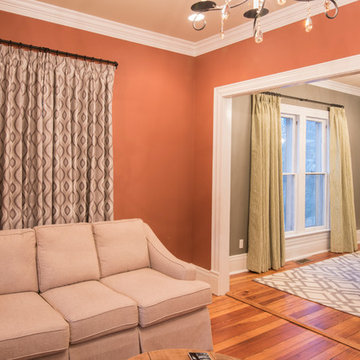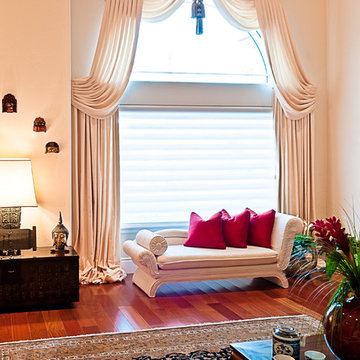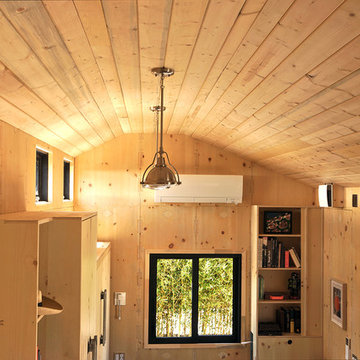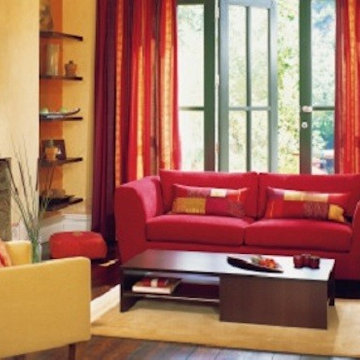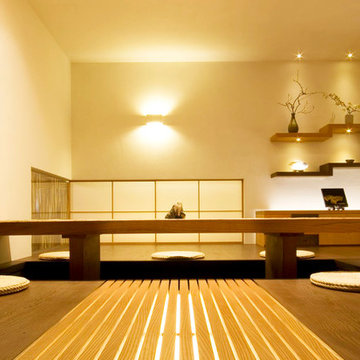Premium Orange Living Room Ideas and Designs
Refine by:
Budget
Sort by:Popular Today
101 - 120 of 1,108 photos
Item 1 of 3
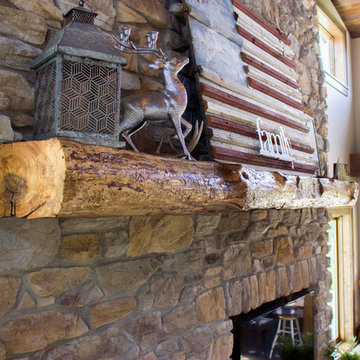
A unique hand-crafted mantle and it's decor adds interest to the far reaching fireplace stone.
---
Project by Wiles Design Group. Their Cedar Rapids-based design studio serves the entire Midwest, including Iowa City, Dubuque, Davenport, and Waterloo, as well as North Missouri and St. Louis.
For more about Wiles Design Group, see here: https://wilesdesigngroup.com/
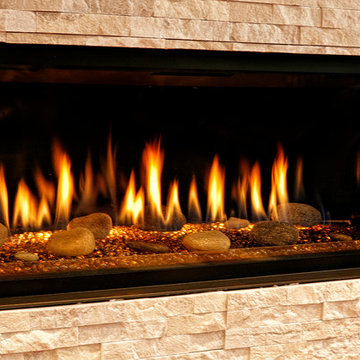
Part of a full renovation in a Brooklyn brownstone a modern linear fireplace is surrounded by white stacked stone and contrasting custom built dark wood cabinetry. A limestone mantel separates the stone from a large TV and creates a focal point for the room.
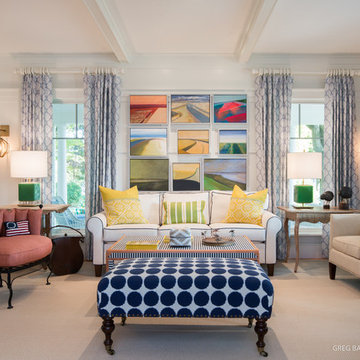
A home this vibrant is something to admire. We worked alongside Greg Baudoin Interior Design, who brought this home to life using color. Together, we saturated the cottage retreat with floor to ceiling personality and custom finishes. The rich color palette presented in the décor pairs beautifully with natural materials such as Douglas fir planks and maple end cut countertops.
Surprising features lie around every corner. In one room alone you’ll find a woven fabric ceiling and a custom wooden bench handcrafted by Birchwood carpenters. As you continue throughout the home, you’ll admire the custom made nickel slot walls and glimpses of brass hardware. As they say, the devil is in the detail.
Photo credit: Jacqueline Southby
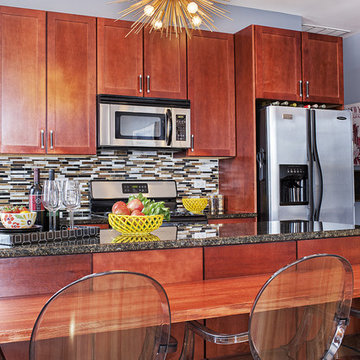
Inquire About Our Design Services
This homeowner loved color. In order to bring in more color, I ditched her yellow and orange walls by painting the room gray, with charcoal trim. I often tell folks in order to pump up the color, we have to bring down the backdrop, and Lori’s condo was my case in point.
And then we proceeded with construction. Yep, construction. I had to figure out a way around the awkward floor plan, and where to put that TV. We decided to rebuild her fireplace to house her TV - it was great way to utilize the unused space.
Marcel Page
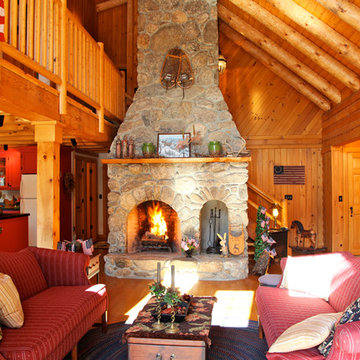
Beautiful Custom Log Cabin Great Room in Mendon, MA. This Cabin is the model home for CM Allaire & Sons builders.
CM Allaire & Sons Log Cabin
Mendon Massachusetts
Gingold Photography
www.gphotoarch.com

This inviting living space features a neutral color palette that allows for future flexibility in choosing accent pieces.
Shutter Avenue Photography
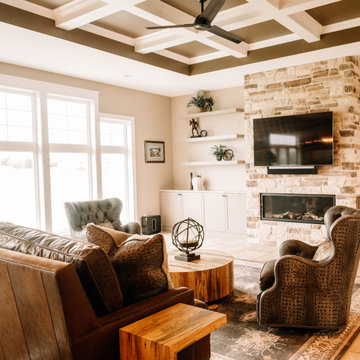
Our clients sought a welcoming remodel for their new home, balancing family and friends, even their cat companions. Durable materials and a neutral design palette ensure comfort, creating a perfect space for everyday living and entertaining.
This inviting living room boasts a stunning stone-clad fireplace wall, a focal point of elegance. Comfortable armchairs beckon relaxation amidst thoughtful decor. Above, a striking ceiling design adds a touch of sophistication to this cozy retreat.
---
Project by Wiles Design Group. Their Cedar Rapids-based design studio serves the entire Midwest, including Iowa City, Dubuque, Davenport, and Waterloo, as well as North Missouri and St. Louis.
For more about Wiles Design Group, see here: https://wilesdesigngroup.com/
To learn more about this project, see here: https://wilesdesigngroup.com/anamosa-iowa-family-home-remodel

There is a white sliding barn door to the loft over the open-floor plan of a living room. The Blencko lamp, is produced by the historic glass manufacturer from the early 50s by the same name. Blencko designs are handblown shapes like this cobalt blue carafe shape. The orange-red sofa is contrasted nicely against the yellow wall and blue accents of the elephant painting and Asian porcelain floor table. Loft Farmhouse, San Juan Island, Washington. Belltown Design. Photography by Paula McHugh
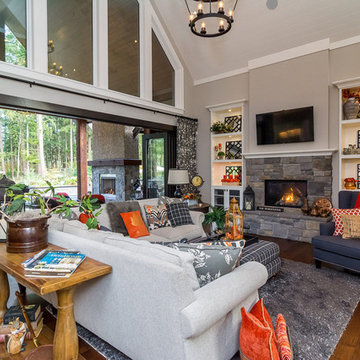
Living room, Marvin ultimate bi fold doors, custom glass windows, medium wood flooring, gray walls with white trim, gray sofa, stone fireplace surround with wood burning stove, eat in kitchen, wood ceiling, built in cabinets and home bar.
Premium Orange Living Room Ideas and Designs
6
