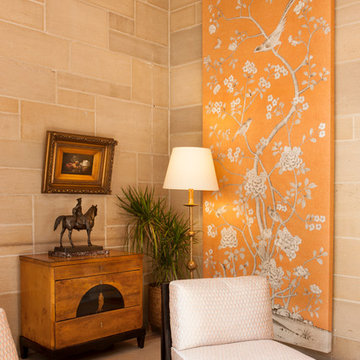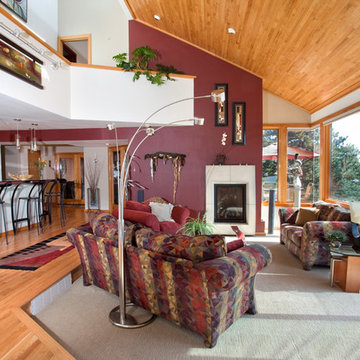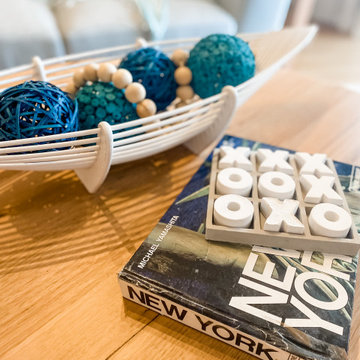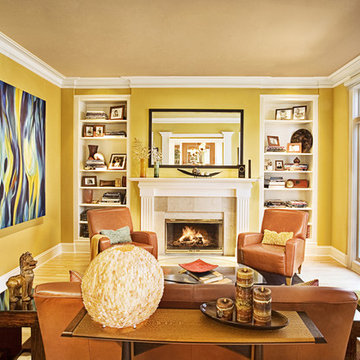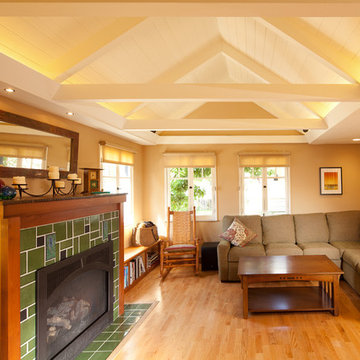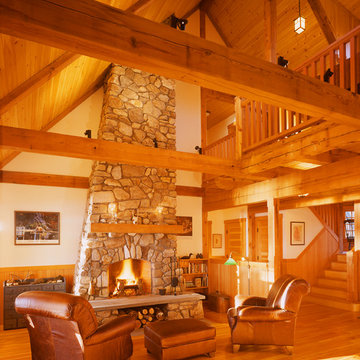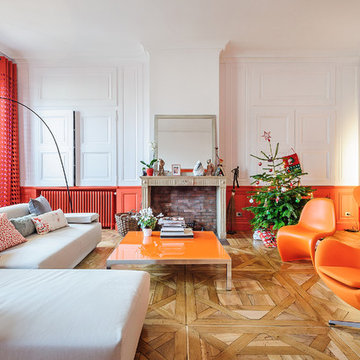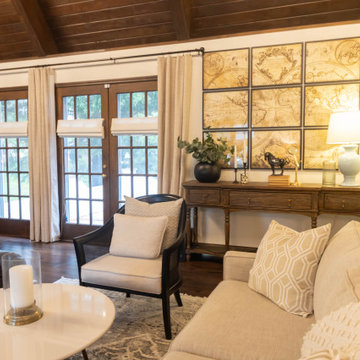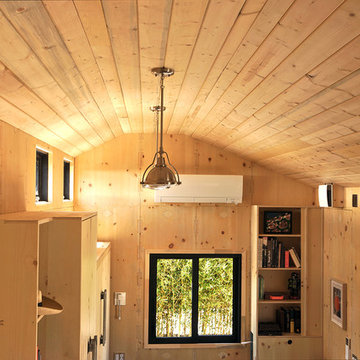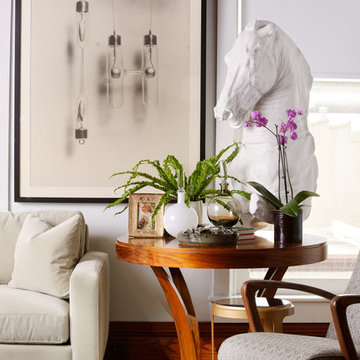Premium Orange Living Room Ideas and Designs
Refine by:
Budget
Sort by:Popular Today
81 - 100 of 1,109 photos
Item 1 of 3
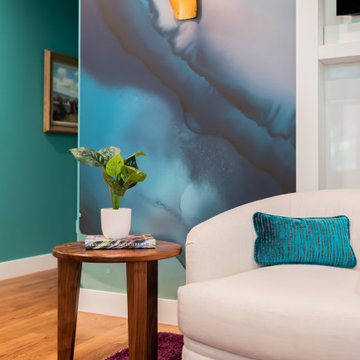
Incorporating bold colors and patterns, this project beautifully reflects our clients' dynamic personalities. Clean lines, modern elements, and abundant natural light enhance the home, resulting in a harmonious fusion of design and personality.
The living room showcases a vibrant color palette, setting the stage for comfortable velvet seating. Thoughtfully curated decor pieces add personality while captivating artwork draws the eye. The modern fireplace not only offers warmth but also serves as a sleek focal point, infusing a touch of contemporary elegance into the space.
---
Project by Wiles Design Group. Their Cedar Rapids-based design studio serves the entire Midwest, including Iowa City, Dubuque, Davenport, and Waterloo, as well as North Missouri and St. Louis.
For more about Wiles Design Group, see here: https://wilesdesigngroup.com/
To learn more about this project, see here: https://wilesdesigngroup.com/cedar-rapids-modern-home-renovation

Camp Wobegon is a nostalgic waterfront retreat for a multi-generational family. The home's name pays homage to a radio show the homeowner listened to when he was a child in Minnesota. Throughout the home, there are nods to the sentimental past paired with modern features of today.
The five-story home sits on Round Lake in Charlevoix with a beautiful view of the yacht basin and historic downtown area. Each story of the home is devoted to a theme, such as family, grandkids, and wellness. The different stories boast standout features from an in-home fitness center complete with his and her locker rooms to a movie theater and a grandkids' getaway with murphy beds. The kids' library highlights an upper dome with a hand-painted welcome to the home's visitors.
Throughout Camp Wobegon, the custom finishes are apparent. The entire home features radius drywall, eliminating any harsh corners. Masons carefully crafted two fireplaces for an authentic touch. In the great room, there are hand constructed dark walnut beams that intrigue and awe anyone who enters the space. Birchwood artisans and select Allenboss carpenters built and assembled the grand beams in the home.
Perhaps the most unique room in the home is the exceptional dark walnut study. It exudes craftsmanship through the intricate woodwork. The floor, cabinetry, and ceiling were crafted with care by Birchwood carpenters. When you enter the study, you can smell the rich walnut. The room is a nod to the homeowner's father, who was a carpenter himself.
The custom details don't stop on the interior. As you walk through 26-foot NanoLock doors, you're greeted by an endless pool and a showstopping view of Round Lake. Moving to the front of the home, it's easy to admire the two copper domes that sit atop the roof. Yellow cedar siding and painted cedar railing complement the eye-catching domes.
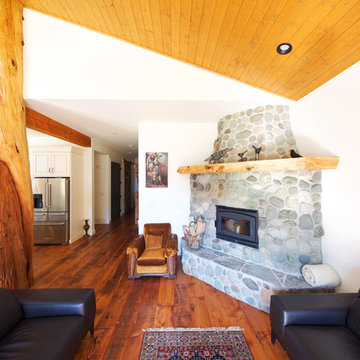
There are many key features in this rustic home but in the living room, the fireplace and custom stone surround take center stage. The live edge wood mantel ties to the T&G ceiling and reclaimed wood flooring. Each stone was carefully picked for size and placement to create a seemingly effortless fireplace surround straight from mother nature.
Photo by: Brice Ferre
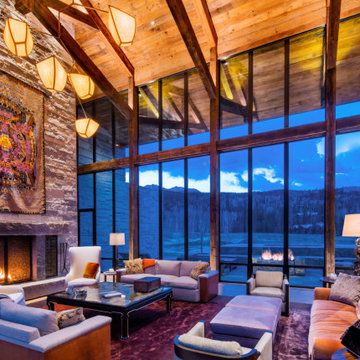
Expansive thermally broken two story steel window wall for a home in Telluride, Colorado.
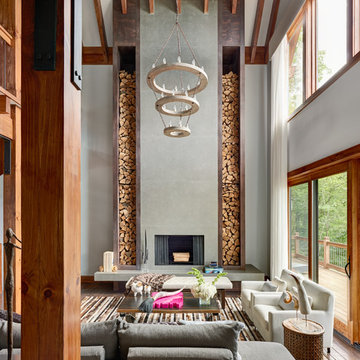
This beautiful MossCreek custom designed home is very unique in that it features the rustic styling that MossCreek is known for, while also including stunning midcentury interior details and elements. The clients wanted a mountain home that blended in perfectly with its surroundings, but also served as a reminder of their primary residence in Florida. Perfectly blended together, the result is another MossCreek home that accurately reflects a client's taste.
Custom Home Design by MossCreek.
Construction by Rick Riddle.
Photography by Dustin Peck Photography.
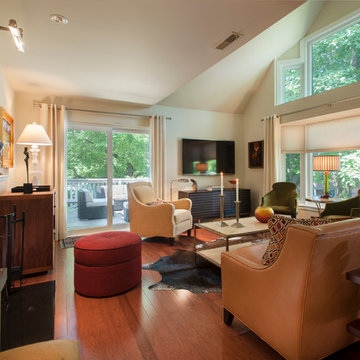
A Philadelphia suburban Main Line bi-level condo is home to a contemporary collection of art and furnishings. The light filled neutral space is warm and inviting and serves as a backdrop to showcase this couple’s growing art collection. Great use of color for accents, custom furniture and an eclectic mix of furnishings add interest and texture to the space. Nestled in the trees, this suburban home feels like it’s in the country while just a short distance to the city.
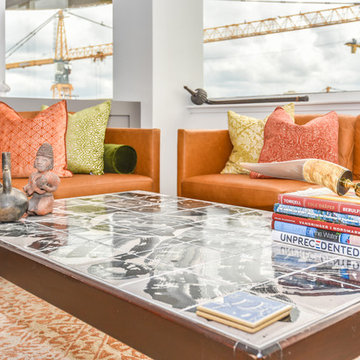
Houston Interior Designer Lisha Maxey took this Museum District condo from the dated, mirrored walls of the 1980s to Mid Century Modern with a gallery look featuring the client's art collection.
"The place was covered with glued-down, floor-to-ceiling mirrors," says Lisha Maxey, senior designer for Homescapes of Houston and principal at LGH Design Services in Houston. "When we took them off the walls, the walls came apart. We ended up taking them down to the studs."
The makeover took six months to complete, primarily because of strict condo association rules that only gave the Houston interior designers very limited access to the elevator - through which all materials and team members had to go.
"Monday through Friday, we could only be noisy from 10 a.m. to 2 p.m., and if we had to do something extra loud, like sawing or drilling, we had to schedule it with the management and they had to communicate that to the condo owners. So it was just a lot of coordination. But a lot of Inner City Loopers live in these kinds of buildings, so we're used to handling that kind of thing."
The client, a child psychiatrist in her 60s, recently moved to Houston from northeast Texas to be with friends. After being widowed three years ago, she decided it was time to let go of the traditionally styled estate that wasn't really her style anyway. An avid diver who has traveled around the world to pursue her passion, she has amassed a large collection of art from her travels. Downsizing to 1,600 feet and wanting to go more contemporary, she wanted the display - and the look - more streamlined.
"She wanted clean lines and muted colors, with the main focus being her artwork," says Maxey. "So we made the space a palette for that."
Enter the white, gallery-grade paint she chose for the walls: "It's halfway between satin and flat," explains Maxey. "It's not glossy and it's not chalky - just very smooth and clean."
Adding to the gallery theme is the satin nickel track lighting with lamps aimed to highlight pieces of art. "This lighting has no wires," notes Maxey. "It's powered by a positive and negative conduit."
The new flooring throughout is a blended-grey porcelain tile that looks like wood planks. "It's gorgeous, natural-looking and combines all the beauty of wood with the durability of tile," says Maxey. "We used it throughout the condo to unify the space."
After Maxey started looking at the client's bright, vibrant, colorful artwork, she felt the palette couldn't stay as muted anymore. Hence the Mid Century Modern orange leather sofas from West Elm and chartruese chairs from Joybird, plus the throw pillows in different textures, patterns and shades of gold, orange and green.
The concave lines of the Danish-inspired chairs, she notes, help them look beautiful from all the way around - a key to designing spaces for loft living.
"The table in the living room is very interesting," notes Maxey. "It was handmade for the client in 1974 and has a signature on it from the artist. She was adamant about including the piece, which has all these hand-painted black-and-white art tiles on the top. I took one look at it and said 'It's not really going to go.'"
However, after cutting 6 inches off the bottom and making it look a little distressed, the table ended up being the perfect complement to the sofas.
The dining room table - from Design Within Reach - is a solid piece of mahogany, the chair upholstery a mix of grey velvet and leather and the legs a shiny brass. "The side chairs are leather and the end ones are velvet," says Maxey. "It's a nice textural mix that lends depth and texture."
The galley kitchen, meanwhile, has been lightened and brightened, with white quartz countertops and backsplashes mimicking the look of Carrara marble, stainless steel appliances and a velvet green bench seat for a punch of color. The cabinets are painted a cool grey color called "Silverplate."
The two bathrooms have been updated with contemporary white vanities and vessel sinks and the master bath now features a walk-in shower tiled in Dolomite white marble (the floor is Bianco Carrara marble mosaic, done in a herringbone pattern.
In the master bedroom, Homescapes of Houston knocked down a wall between two smaller closets with swing doors to make one large walk-in closet with pocket doors. The closet in the guest bedroom also came out 13 more inches.
The client's artwork throughout personalizes the space and tells the story of a life. There's a huge bowl of shells from the client's diving adventures, framed art from her child psychiatry patients and a 16th century wood carving from a monastery that's been in her family forever.
"Her collection is quite impressive," says Maxey. "There's even a framed piece of autographed songs written by John Lennon." (You can see this black-framed piece of art on the wall in the photo above of two green chairs).
"We're extremely happy with how the project turned out, and so is the client," says Maxey. "No expense was spared for her. It was a labor of love and we were excited to do it."

In the case of the Ivy Lane residence, the al fresco lifestyle defines the design, with a sun-drenched private courtyard and swimming pool demanding regular outdoor entertainment.
By turning its back to the street and welcoming northern views, this courtyard-centred home invites guests to experience an exciting new version of its physical location.
A social lifestyle is also reflected through the interior living spaces, led by the sunken lounge, complete with polished concrete finishes and custom-designed seating. The kitchen, additional living areas and bedroom wings then open onto the central courtyard space, completing a sanctuary of sheltered, social living.
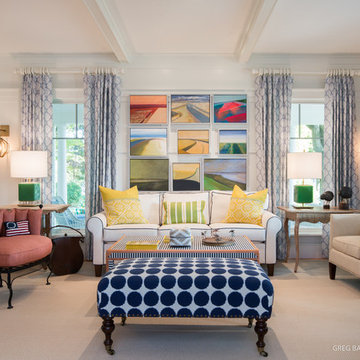
A home this vibrant is something to admire. We worked alongside Greg Baudoin Interior Design, who brought this home to life using color. Together, we saturated the cottage retreat with floor to ceiling personality and custom finishes. The rich color palette presented in the décor pairs beautifully with natural materials such as Douglas fir planks and maple end cut countertops.
Surprising features lie around every corner. In one room alone you’ll find a woven fabric ceiling and a custom wooden bench handcrafted by Birchwood carpenters. As you continue throughout the home, you’ll admire the custom made nickel slot walls and glimpses of brass hardware. As they say, the devil is in the detail.
Photo credit: Jacqueline Southby
Premium Orange Living Room Ideas and Designs
5
