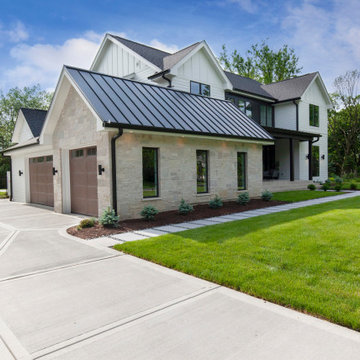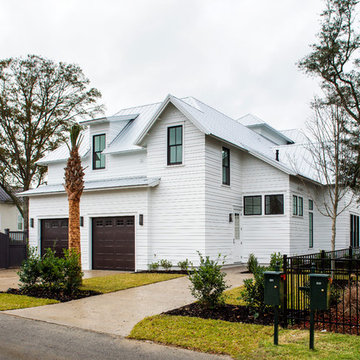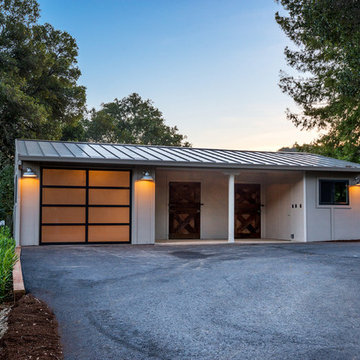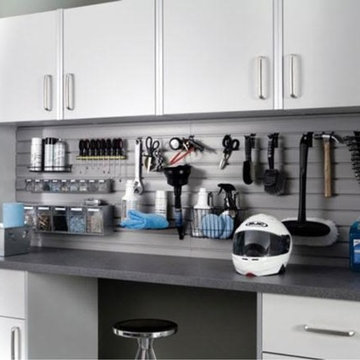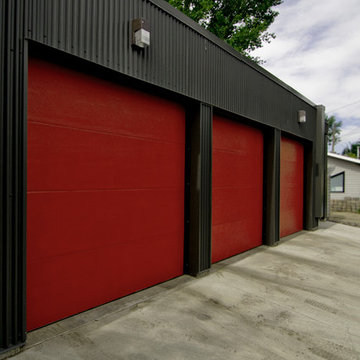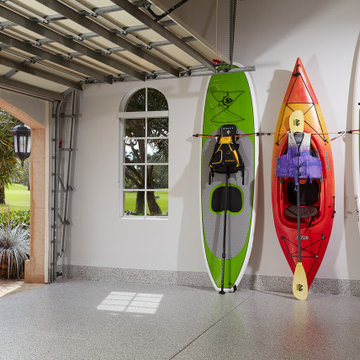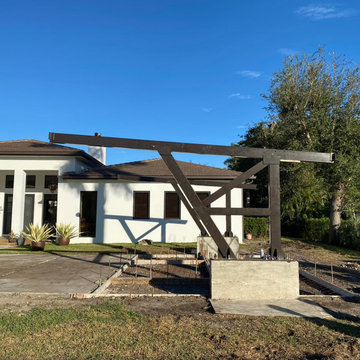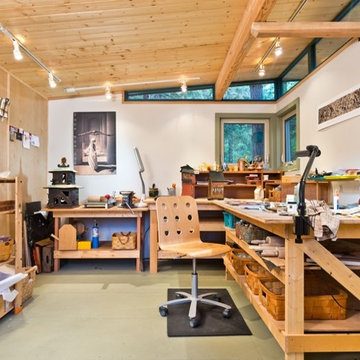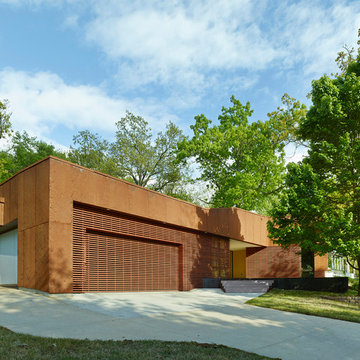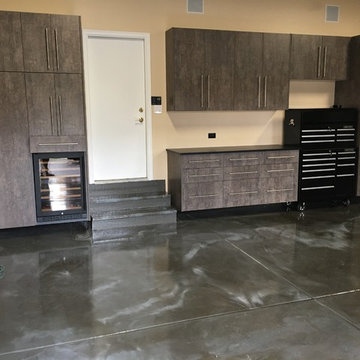Premium Modern Garage Ideas and Designs
Refine by:
Budget
Sort by:Popular Today
161 - 180 of 804 photos
Item 1 of 3
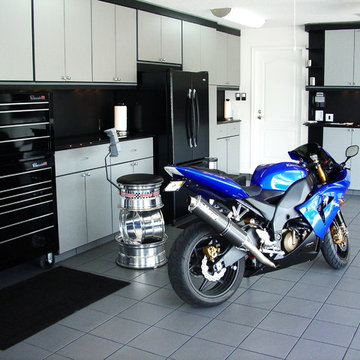
Embarking on a garage remodeling project is a transformative endeavor that can significantly enhance both the functionality and aesthetics of the space.
By investing in tailored storage solutions such as cabinets, wall-mounted organizers, and overhead racks, one can efficiently declutter the area and create a more organized storage system. Flooring upgrades, such as epoxy coatings or durable tiles, not only improve the garage's appearance but also provide a resilient surface.
Adding custom workbenches or tool storage solutions contributes to a more efficient and user-friendly workspace. Additionally, incorporating proper lighting and ventilation ensures a well-lit and comfortable environment.
A remodeled garage not only increases property value but also opens up possibilities for alternative uses, such as a home gym, workshop, or hobby space, making it a worthwhile investment for both practicality and lifestyle improvement.
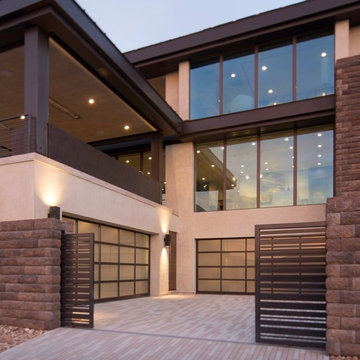
Daylight view: Clopay Avante Collection aluminum and glass garage doors on the 2016 New American Home in Las Vegas. Frosted glass panels allow daylight into the garage without compromising privacy. Shown with bronze frame. Additional sizes, frame colors and glazing options offered.
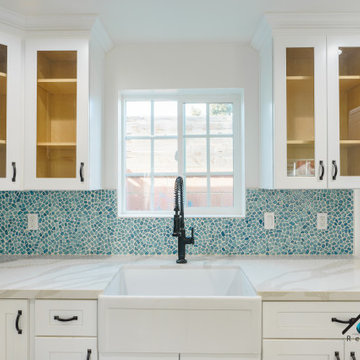
We turned this detached 2-car garage into a beautiful modern ADU packed with amazing features. This ADU has a kitchenette, full bathroom, and bedroom with closet space. The ADU has a brown vinyl wood floor, recessed lighting, ductless A/C, top-grade insulation, GFCI outlets, and more. The bathroom has a fixed vanity with one faucet and the shower is covered with large white marble tiles with pebble accents. The bedroom is an additional 150 sq. that was added to the detached garage.
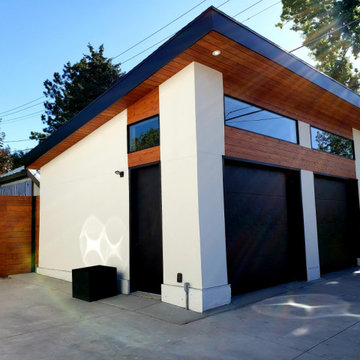
Custom garage in the trendy 15th and 15th neighborhood of Salt Lake City. The garage is approximately 20' deep by 25' wide.
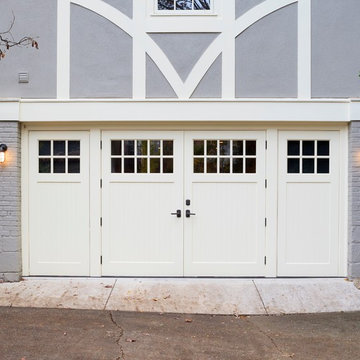
In a Garage/Guest House, we converted the lower level to a climbing wall for the client's athletic young girls. Birch veneer plywood securely fastened to sloping walls were emblazoned with colorful handholds to create a challenging and variable set of routes.
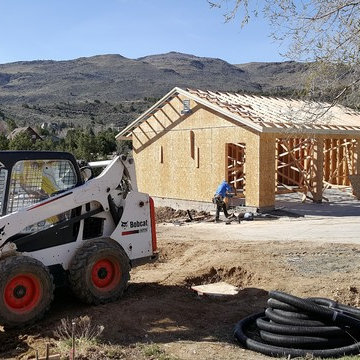
Completed framed structure at back ground, start digging for RV parking pad as shown on foreground
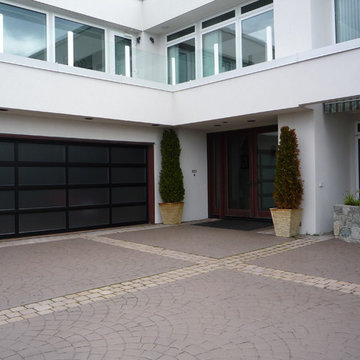
Northwest Door Modern Classic Garage Door, Black Anodized Frame, Satin Etched Glass. Installed by Harbour Door, Victoria, BC
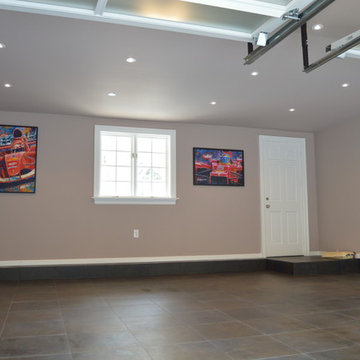
Here are two sets of Thunder Mount Garage Track Mount kits installed above the ceiling. TMGTC24672 mounted above the ceiling. Thunder Edges are our edge mounted garage door openers.
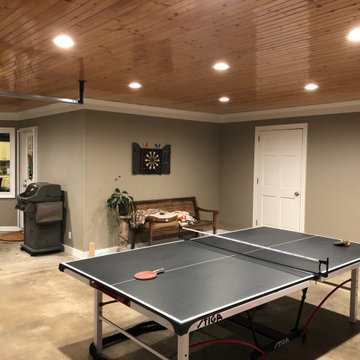
This is Thunder Mounts the number one-fits-all overhead garage mounts made in America selling since 2010 @ Homedepot.com & ThunderMounts.com
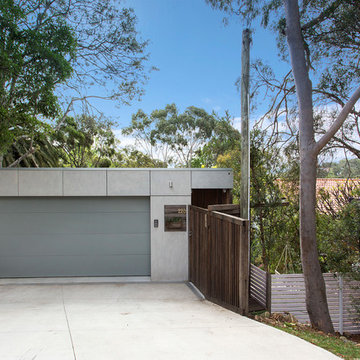
The garage is the start of the journey from the road at teh top of the site down the slope to the existing cottage.
Photography by Trent Blackmore www.AR2@.net.au
Premium Modern Garage Ideas and Designs
9
