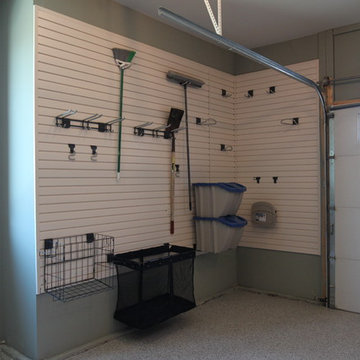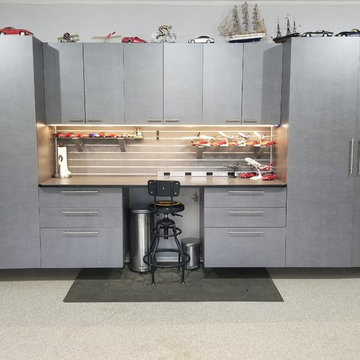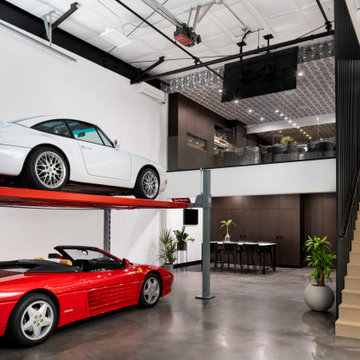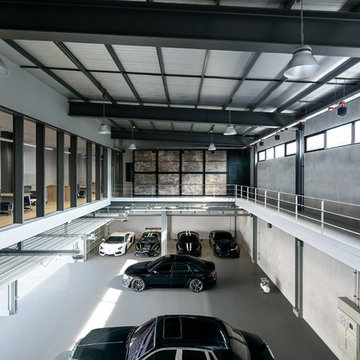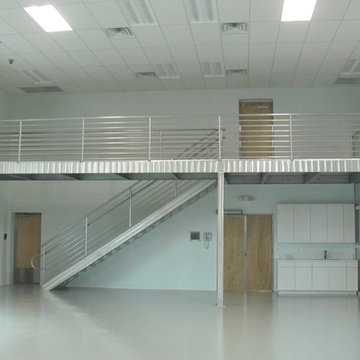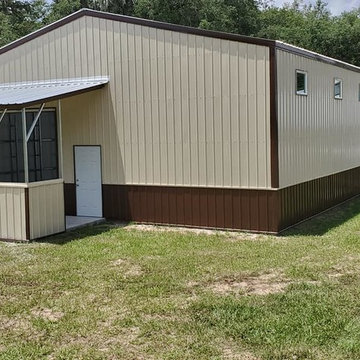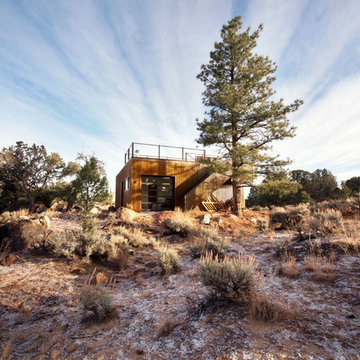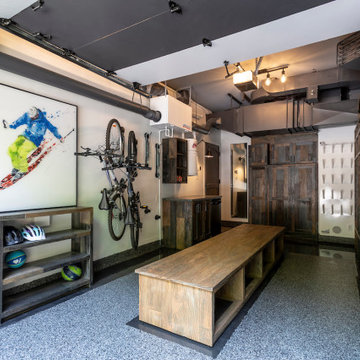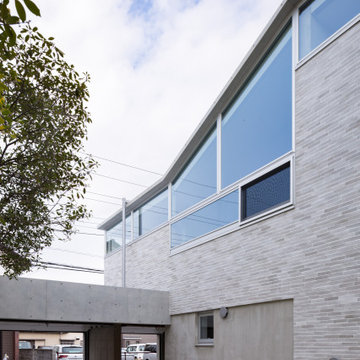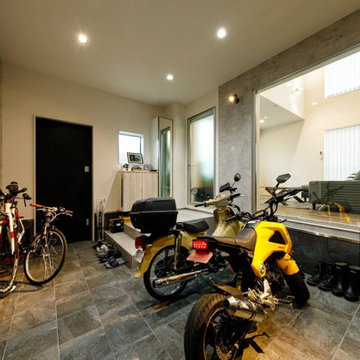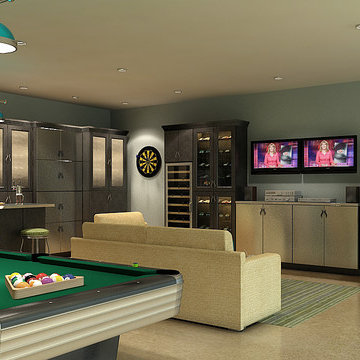Premium Industrial Garage Ideas and Designs
Refine by:
Budget
Sort by:Popular Today
1 - 20 of 219 photos
Item 1 of 3
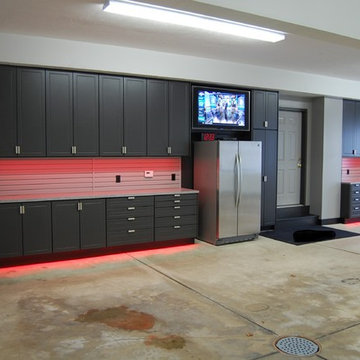
This expansive garage cabinet system was custom designed for the homeowners specific needs. Including an extra large cabinet to hide trash cans, and a custom designed cabinet to house a retractable hose reel.
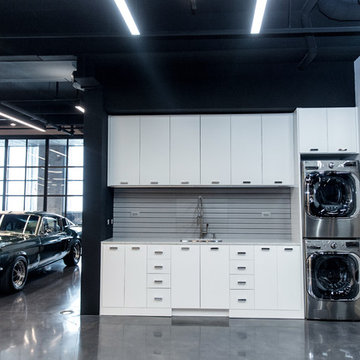
Tandem Architecture, Tandem Construction, Interior Designer: Amy Cassell Atelier, Photographer: Emily Gualdoni
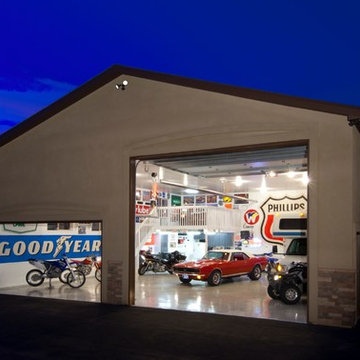
Heated, 2,000 square foot detached garage with stucco and stone exterior. This man cave offers a loft for loafing and is the perfect place to host poker night. It is equipped with a bathroom, refrigerator, t.v., built-in cabinetry, and a clean out station for the R.V. enthusiast. The concrete floor has an epoxy finish on it for fast and easy clean-up.
Paul Kohlman Photography
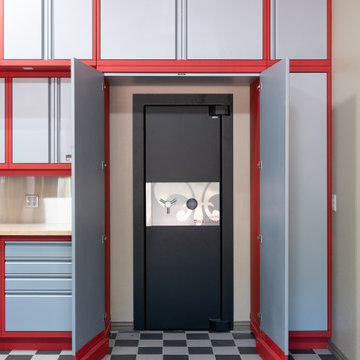
Hidden behind a set of hinging cabinet fronts is a large safe, ideal for safely storing guns, jewelry, cash, and other valuables.
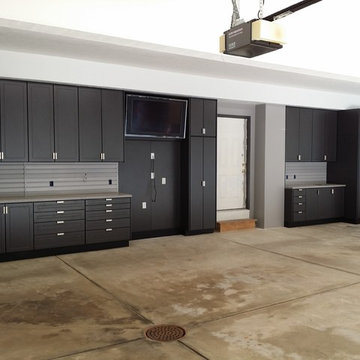
This expansive garage cabinet system was custom designed for the homeowners specific needs. Including an extra large cabinet to hide trash cans, and a custom designed cabinet to house a retractable hose reel.
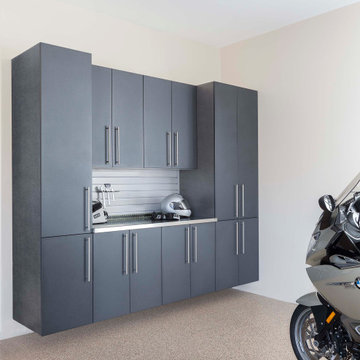
1" thick cabinets with melamine finish able to withstand scratches, heat, and oil. Soft close hinges and lifetime warranty on all products.
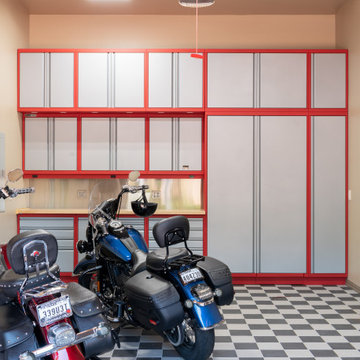
A secondary garage was fitted with custom Baldhead cabinets with a workspace, perfect for one-off fixes and longer term projects.
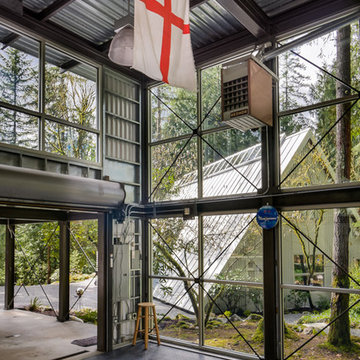
A dramatic chalet made of steel and glass. Designed by Sandler-Kilburn Architects, it is awe inspiring in its exquisitely modern reincarnation. Custom walnut cabinets frame the kitchen, a Tulikivi soapstone fireplace separates the space, a stainless steel Japanese soaking tub anchors the master suite. For the car aficionado or artist, the steel and glass garage is a delight and has a separate meter for gas and water. Set on just over an acre of natural wooded beauty adjacent to Mirrormont.
Fred Uekert-FJU Photo
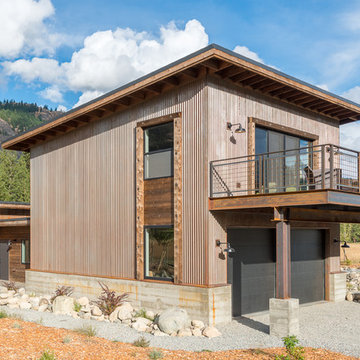
Two story garage. Bonus room above with deck facing south. Photography by Lucas Henning.
Premium Industrial Garage Ideas and Designs
1
