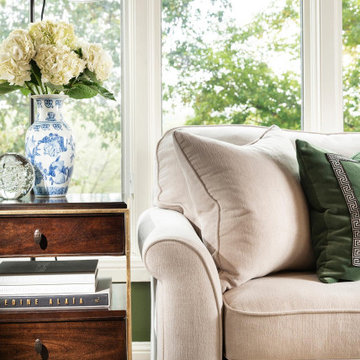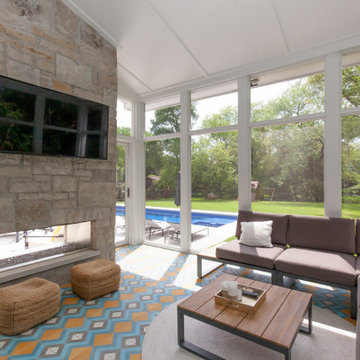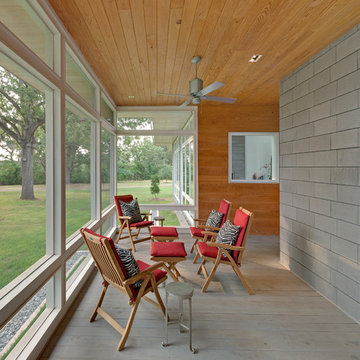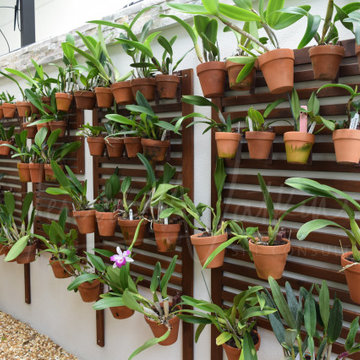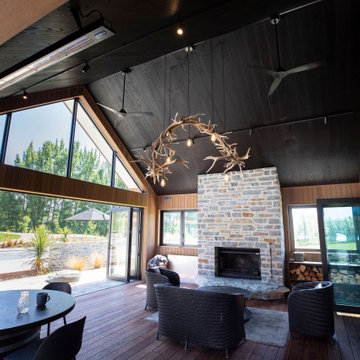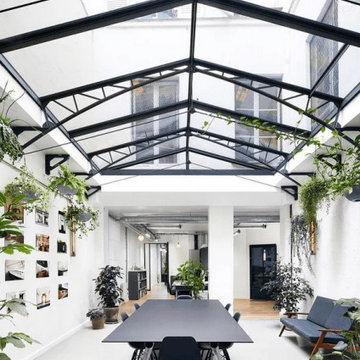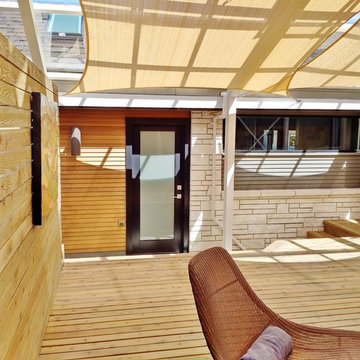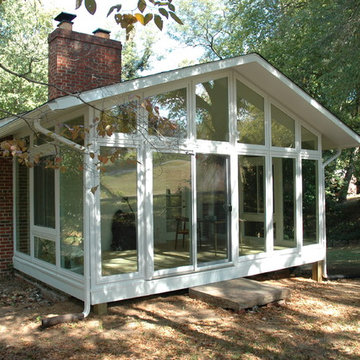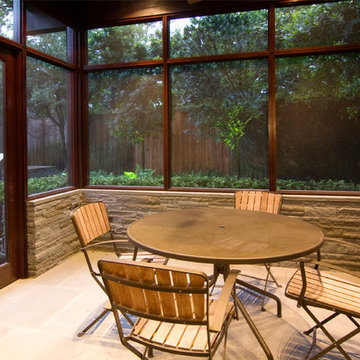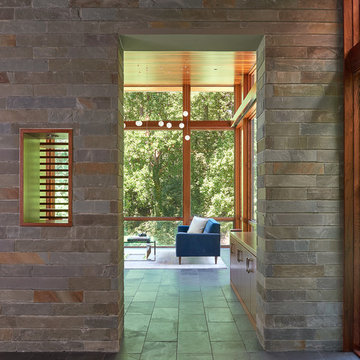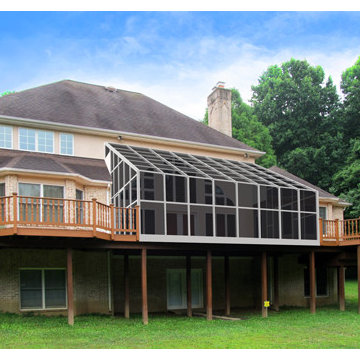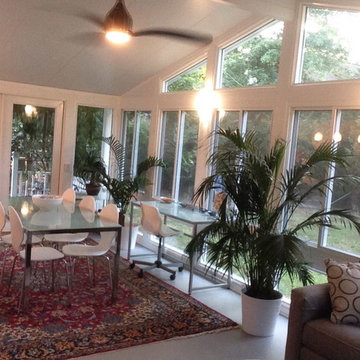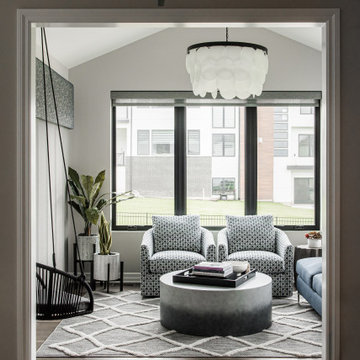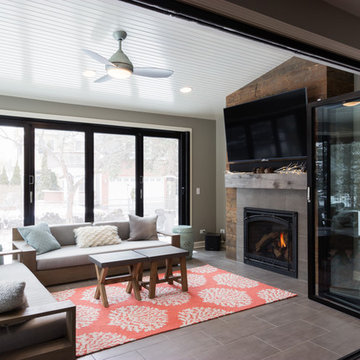Premium Modern Conservatory Ideas and Designs
Refine by:
Budget
Sort by:Popular Today
81 - 100 of 429 photos
Item 1 of 3
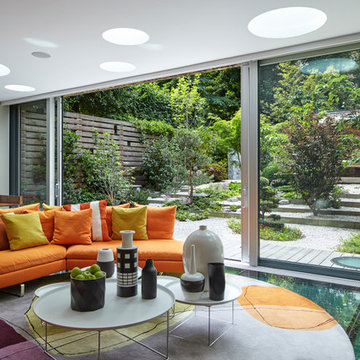
On this level, we created a wide open plan space for our clients to be able to have breakfast, relax, use as a study, and have direct access to the garden. This space worked very well for them and their 2 children allowing enough space and distance from the more formal spaces in the first floor. The garden is done in a Japanese fashion leading to a complete Japanese Tea House at the end of it.
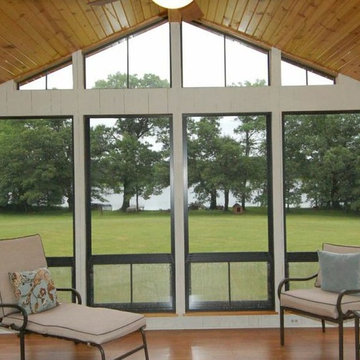
Eze-Breeze® is designed to make outdoor spaces more utilized places. With several styles to choose from, our custom made-to-order components allow you to have fun designing an outdoor space that's just right for you.
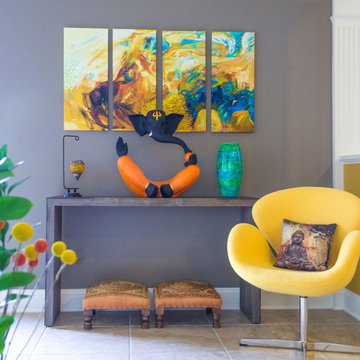
This family wanted to give their sunroom a modern, colorful feel with hints of their Indian culture. The Ganesh statue they purchased in India sits on a rustic modern console table and is surrounded by colorful art and accessoreis. Liz Ernest Photography
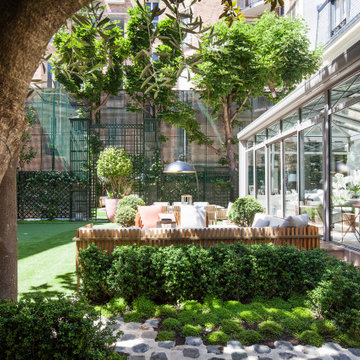
Végétalisation d'un jardin haut, aménagement de l'allée en pavés de Paris.
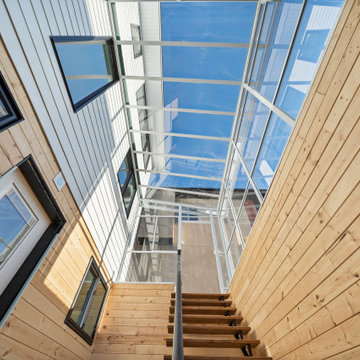
An alluring custom home in the Triwood area. This modern custom home has three storeys and a detached garage with a secondary suite and workshop. Blencogo features a fully-developed basement with 1470 sq ft and includes; a guest bedroom, great room and a karaoke room. The main and second floor amount to 3,000 sq ft including a beautiful kitchen, sunroom, generously sized great room and four bedrooms all consisting of a beautiful neutral color scheme. The third floor is 711 sq ft with ample space for an office and home gym with a lovely balcony.
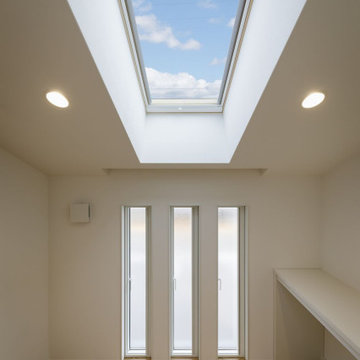
リビングルームの一角にサンルームが有ります。洗濯物は外に干すのではなく室内で効率よく乾燥させるには大型の天窓付きの乾燥専用の小部屋を設けることが良いと判断しました。花粉やPM2.5等などが洗濯物に付着することも無く強制的換気と併用することで効果的に乾燥させることが出来ます。
Premium Modern Conservatory Ideas and Designs
5
