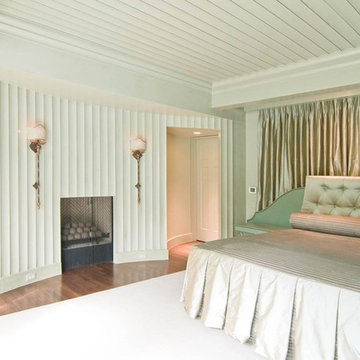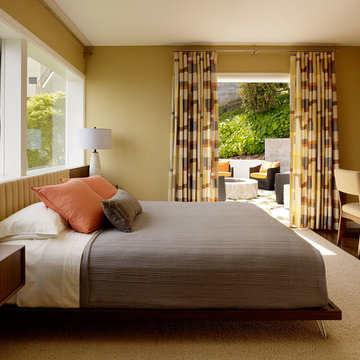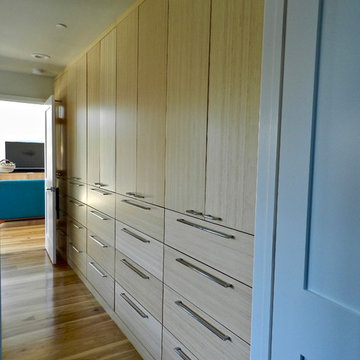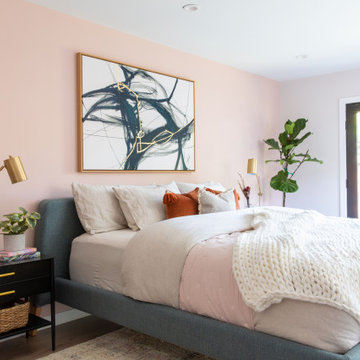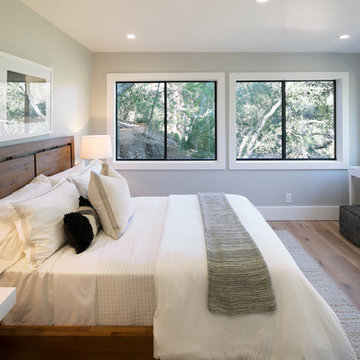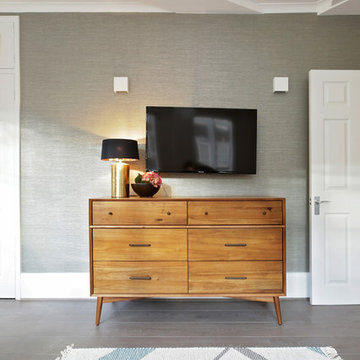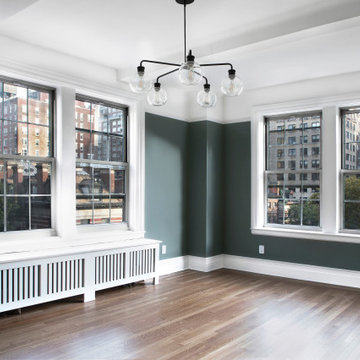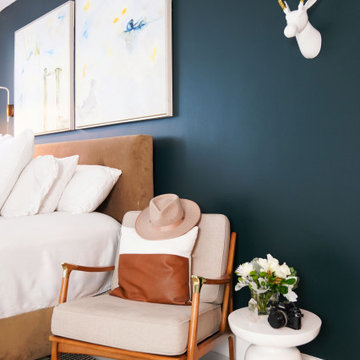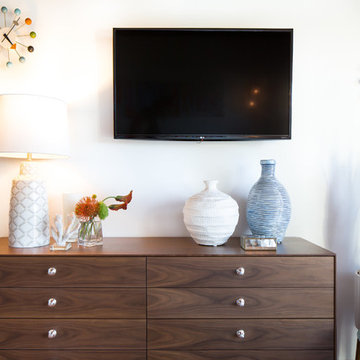Premium Midcentury Bedroom Ideas and Designs
Refine by:
Budget
Sort by:Popular Today
121 - 140 of 1,472 photos
Item 1 of 3
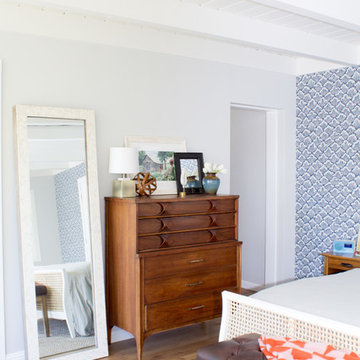
We transformed this added-on master bedroom by infusing the mid-century modern character of the original part of the house. This included replacing the carpet with Garrison’s Du Bois oak floors, painting the ceiling white, and installing Farrow and Ball’s Aranami wallpaper in navy and white for a feature wall. We also added lighting where there was none, and furnished the space with a mix of new and vintage mid-century pieces.
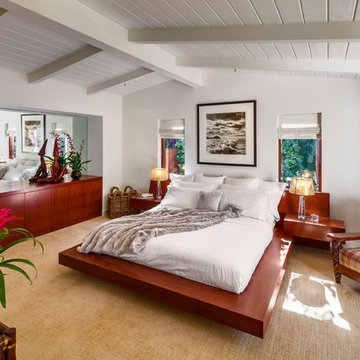
Whole house remodel of a classic Mid-Century style beach bungalow into a modern beach villa.
Architect: Neumann Mendro Andrulaitis
General Contractor: Allen Construction
Photographer: Ciro Coelho
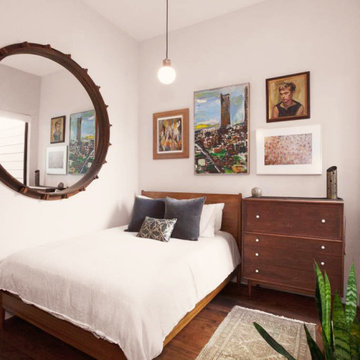
View of the largest guest bedroom. It features a large vintage mirror frame with new glass. The art is mostly mid-century vintage in original frames. The dresser is also mid-century vintage. The bed frame is from West Elm.
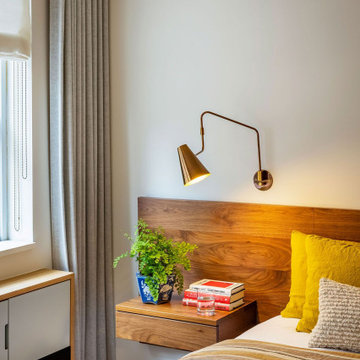
This transformation took an estate-condition 2 bedroom 2 bathroom corner unit located in the heart of NYC's West Village to a whole other level. Exquisitely designed and beautifully executed; details abound which delight the senses at every turn.
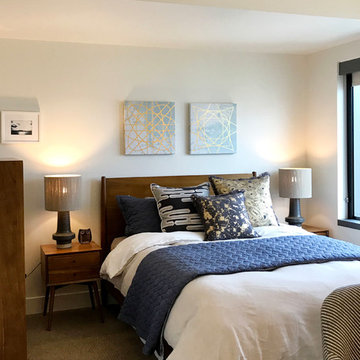
Complete with Jonathan Adler decorative pillows, the bed is for lounging on a Saturday afternoon. We loved these ceramic table lamps from Rook, with string drum shades providing subdued evening light. Downtown High Rise Apartment, Stratus, Seattle, WA. Belltown Design. Photography by Robbie Liddane and Paula McHugh
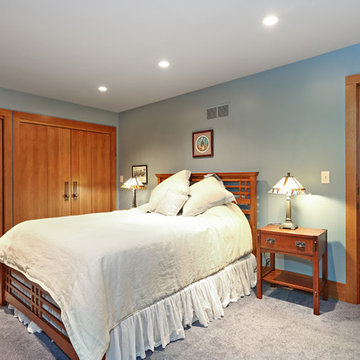
The Guest Bedroom includes ample closet space as well as plenty of room to highlight the homeowner's Prairie-style furniture.
The homeowner had previously updated their mid-century home to match their Prairie-style preferences - completing the Kitchen, Living and DIning Rooms. This project included a complete redesign of the Bedroom wing, including Master Bedroom Suite, guest Bedrooms, and 3 Baths; as well as the Office/Den and Dining Room, all to meld the mid-century exterior with expansive windows and a new Prairie-influenced interior. Large windows (existing and new to match ) let in ample daylight and views to their expansive gardens.
Photography by homeowner.

A custom platform bed floats in the middle of this modern master bedroom which is anchored by a freestanding wall constructed of quarter turned alder panels. The bed, ceiling and trim are stained a warm honey tone, providing pleasing contrast against ivory walls. Built-in floating bedside tables are serviced the by a pair of bronze pendant lights with clear seedy glass globes. A textured coverlet and shams in shades of off-white and beige are accented with dark copper pillows providing a cozy place to land at the end of a long day.
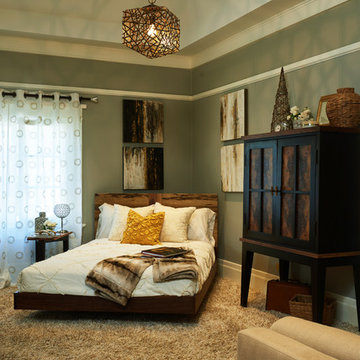
The Carriage House Guest Suite in the 2015 Pasadena Showcase House for the Arts reflects a mix of midcentury modern and rustic influences.
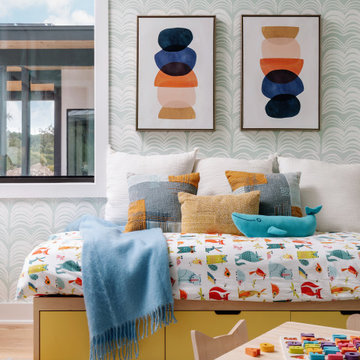
Our Austin studio decided to go bold with this project by ensuring that each space had a unique identity in the Mid-Century Modern style bathroom, butler's pantry, and mudroom. We covered the bathroom walls and flooring with stylish beige and yellow tile that was cleverly installed to look like two different patterns. The mint cabinet and pink vanity reflect the mid-century color palette. The stylish knobs and fittings add an extra splash of fun to the bathroom.
The butler's pantry is located right behind the kitchen and serves multiple functions like storage, a study area, and a bar. We went with a moody blue color for the cabinets and included a raw wood open shelf to give depth and warmth to the space. We went with some gorgeous artistic tiles that create a bold, intriguing look in the space.
In the mudroom, we used siding materials to create a shiplap effect to create warmth and texture – a homage to the classic Mid-Century Modern design. We used the same blue from the butler's pantry to create a cohesive effect. The large mint cabinets add a lighter touch to the space.
---
Project designed by the Atomic Ranch featured modern designers at Breathe Design Studio. From their Austin design studio, they serve an eclectic and accomplished nationwide clientele including in Palm Springs, LA, and the San Francisco Bay Area.
For more about Breathe Design Studio, see here: https://www.breathedesignstudio.com/
To learn more about this project, see here: https://www.breathedesignstudio.com/atomic-ranch
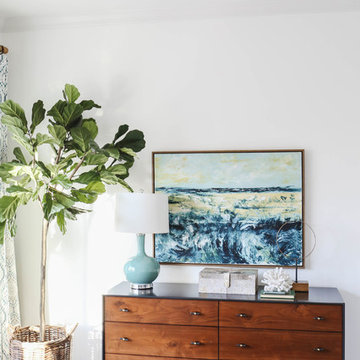
A queen canopy bed in black with beige striped upholstery creates such a mid-century coastal presence in the guest bedroom. The black wrapped wooden bedside tables and dresser tie together the black accents and brass mirror and lamp accessories. The sweepingly long space allows room for two fabulous black wooden chairs topped in fringed beige pillows. The printed curtains, pillows and custom painting introduce the blue hues of the nearby sea.

The Lucius 140 Room Divider by Element4 does exactly what its name suggests. This large peninsula-style fireplace breaks a room apart, while simultaneously being the centerpiece for each of the spaces it creates. This linear, three-sided fireplace adds practical drama and appeal to open floor plans.
Premium Midcentury Bedroom Ideas and Designs
7
