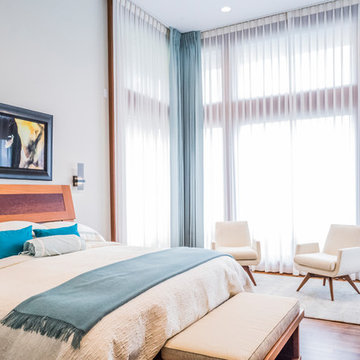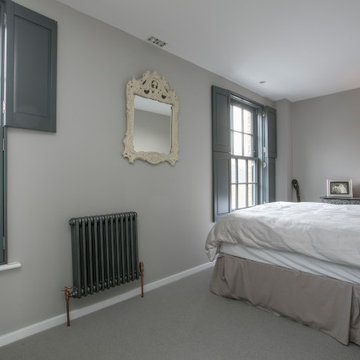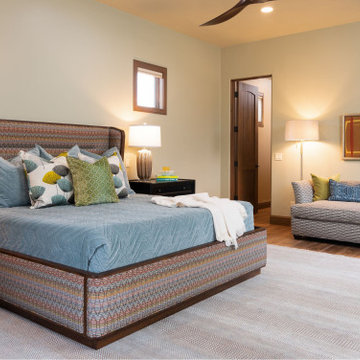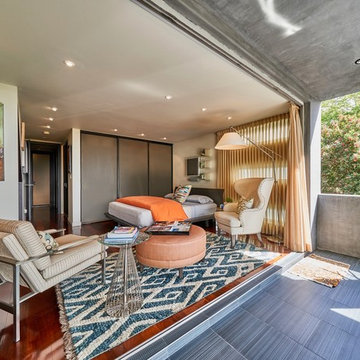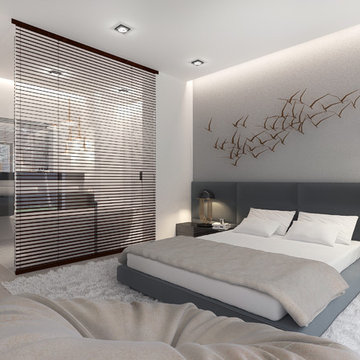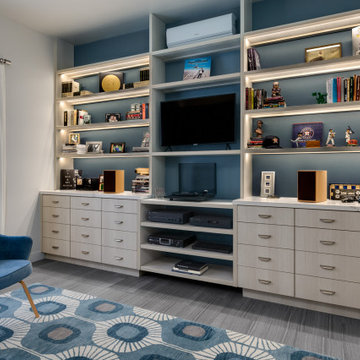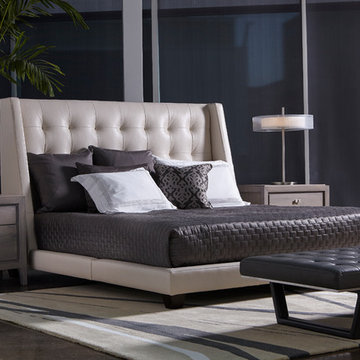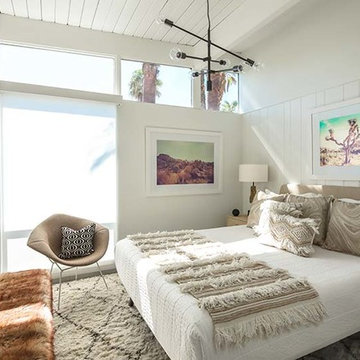Premium Midcentury Bedroom Ideas and Designs
Refine by:
Budget
Sort by:Popular Today
81 - 100 of 1,472 photos
Item 1 of 3
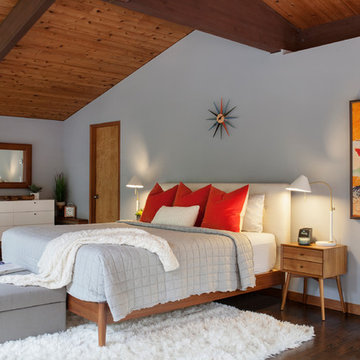
The architecture of this mid-century split level inspired our design aesthetic within. Surrounded by nature, this stunning home boasts natural wood, expansive windows, and clean lines. As the exterior backdrop changes with the seasons, the gray-blues and oranges used in this master bedroom makes it the perfect place to wake up with the sun, and enjoy a nightcap in the evening.
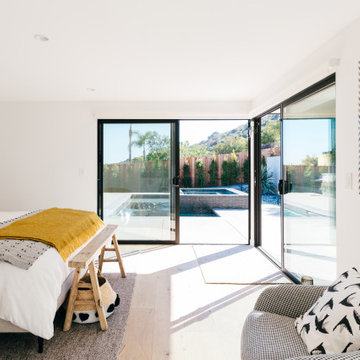
a pair of sliding doors highlight views from the master bedroom addition to the new rear yard and pool
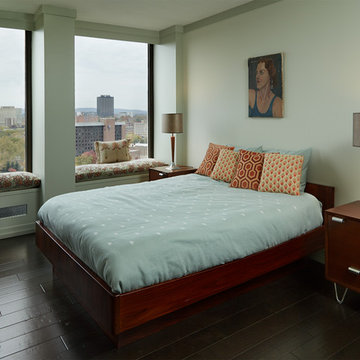
The radiators have become window-seats with a view. The pistachio green walls contrast the coral pink accents.
A pied-à-terre in an I.M. Pei tower that's been featured in The Hartford Courant's Hartford Magazine as well as Apartment Therapy.
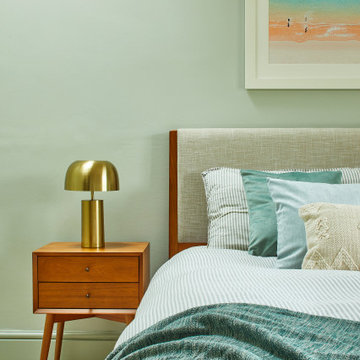
With incredible views of the garden and fields beyond, inspiration was taken from outside and the colour palette used reflects this.
This room was transformed from a plain white box to a calm room with stylish mid century furniture for a relaxing master bedroom.
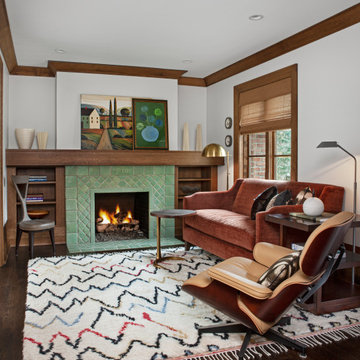
This beautiful Transitional Craftsman home, was in need of a proper master suite. We created this sitting area with fireplace, and mahogany built-ins.
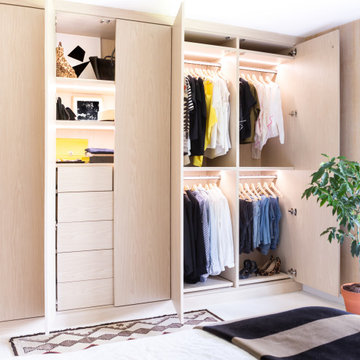
After remodeling and living in a 1920s Colonial for years, creative consultant and editor Michelle Adams set out on a new project: the complete renovation of a new mid-century modern home. Though big on character and open space, the house needed work—especially in terms of functional storage in the master bedroom. Wanting a solution that neatly organized and hid everything from sight while staying true to the home’s aesthetic, Michelle called California Closets Michigan to create a custom design that achieved the style and functionality she desired.
Michelle started the process by sharing an inspiration photo with design consultant Janice Fisher, which highlighted her vision for long, clean lines and feature lighting. Janice translated this desire into a wall-to-wall, floor-to-ceiling custom unit that stored Michelle’s wardrobe to a T. Multiple hanging sections of varying heights corral dresses, skirts, shirts, and pants, while pull-out shoe shelves keep her collection protected and accessible. In the center, drawers provide concealed storage, and shelves above offer a chic display space. Custom lighting throughout spotlights her entire wardrobe.
A streamlined storage solution that blends seamlessly with her home’s mid-century style. Plus, push-to-open doors remove the need for handles, resulting into a clean-lined solution from inside to out.
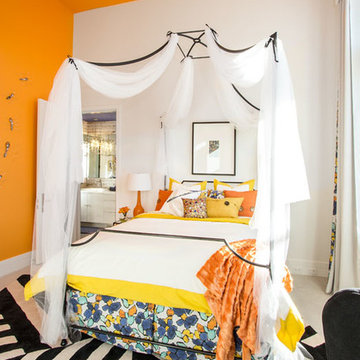
The Hive
Custom Home Built by Markay Johnson Construction Designer: Ashley Johnson & Gregory Abbott
Photographer: Scot Zimmerman
Southern Utah Parade of Homes
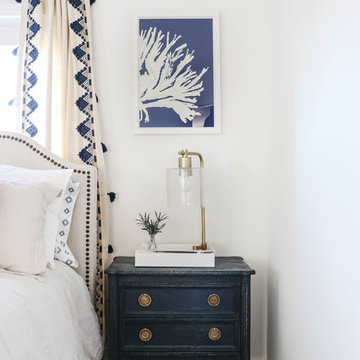
This nailhead upholstered headboard is framed perfectly by these navy tassel embroidered curtains. The brass curtain rods and rings offer a subtle nod to the bedside tables' brass hardware. These nightstands in blue seafarer wood echo the coastal vibes of the prints flanking the bed. The tassel adorned bedskirt adds more fun texture to this coastal retreat.
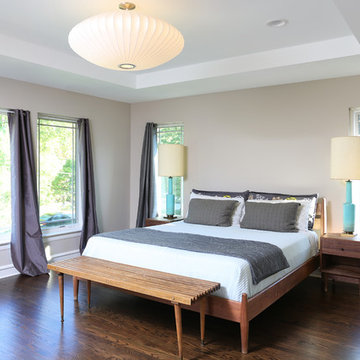
This home addition was strategically placed, allowing the windows in the master bedroom to face views of the lake. In addition to these large windows, the new master bedroom boasts bigger closets and a tray ceiling.
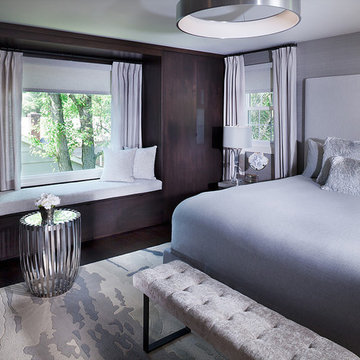
mid century modern master bedroom. grey walls and grey drapery. modern abstract area rug. modern walnut dark stained built ins. grey upholstered cushion window seat. modern chandelier. stainless steel occasional table.
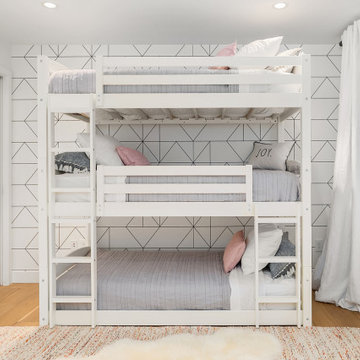
Triple bunks for this girls bedroom. We installed geometric wallpaper, blackout automated shades and curtains.
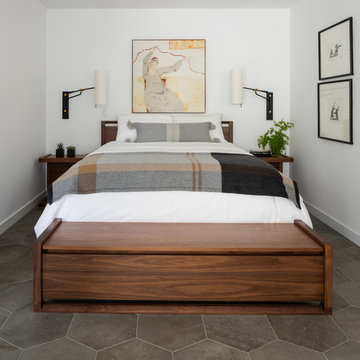
In 1949, one of mid-century modern’s most famous NW architects, Paul Hayden Kirk, built this early “glass house” in Hawthorne Hills. Rather than flattening the rolling hills of the Northwest to accommodate his structures, Kirk sought to make the least impact possible on the building site by making use of it natural landscape. When we started this project, our goal was to pay attention to the original architecture--as well as designing the home around the client’s eclectic art collection and African artifacts. The home was completely gutted, since most of the home is glass, hardly any exterior walls remained. We kept the basic footprint of the home the same—opening the space between the kitchen and living room. The horizontal grain matched walnut cabinets creates a natural continuous movement. The sleek lines of the Fleetwood windows surrounding the home allow for the landscape and interior to seamlessly intertwine. In our effort to preserve as much of the design as possible, the original fireplace remains in the home and we made sure to work with the natural lines originally designed by Kirk.
Premium Midcentury Bedroom Ideas and Designs
5
